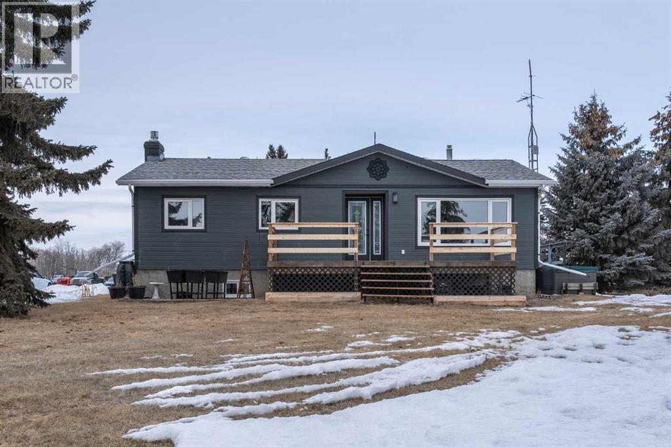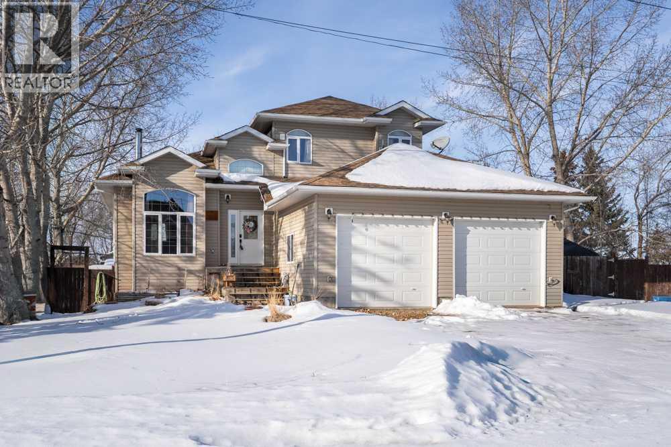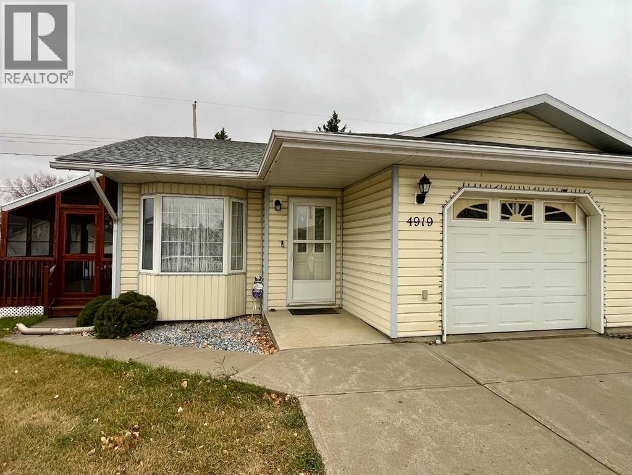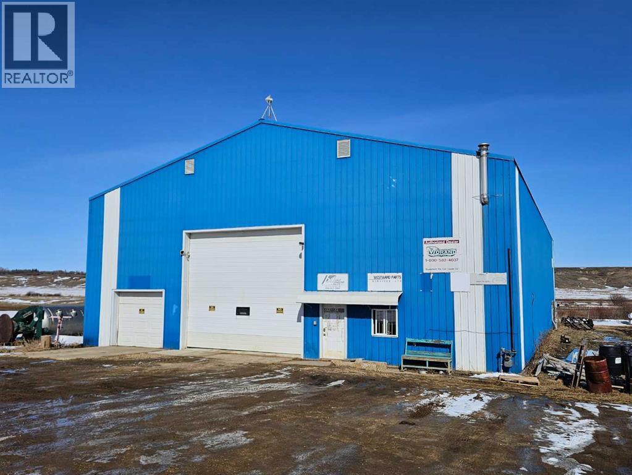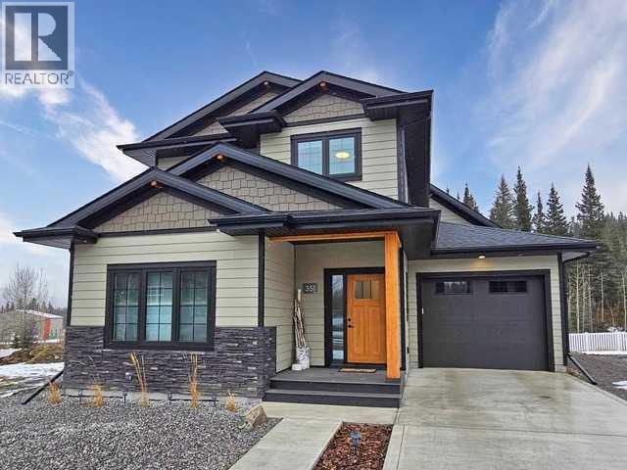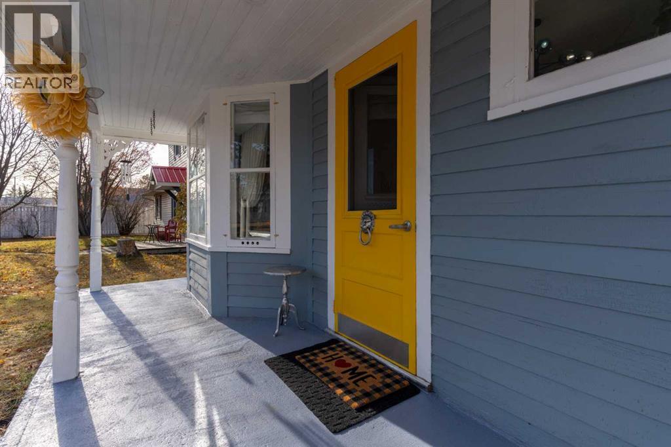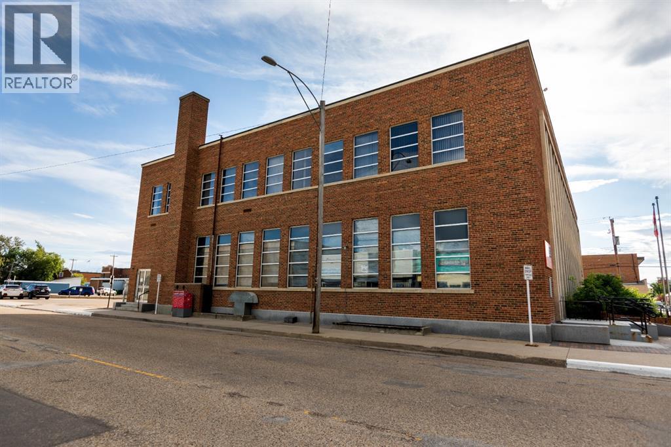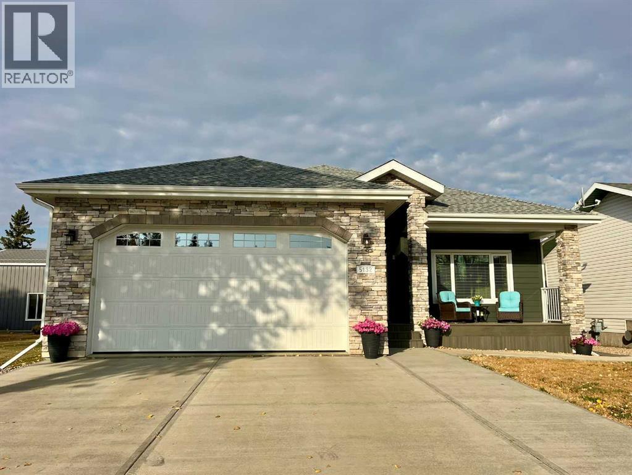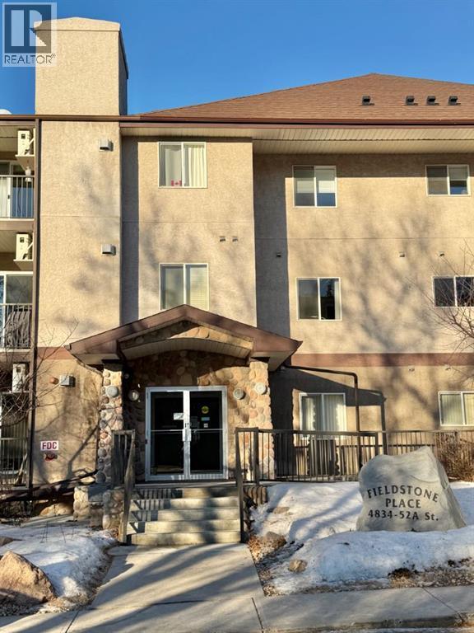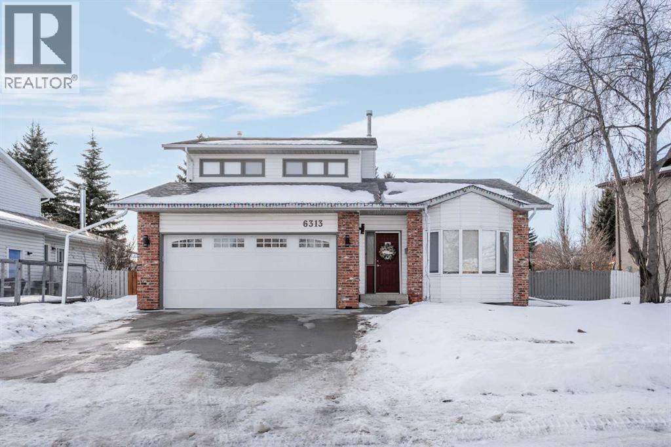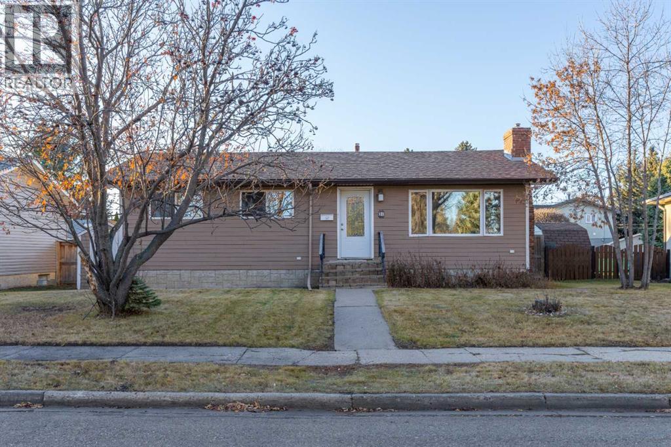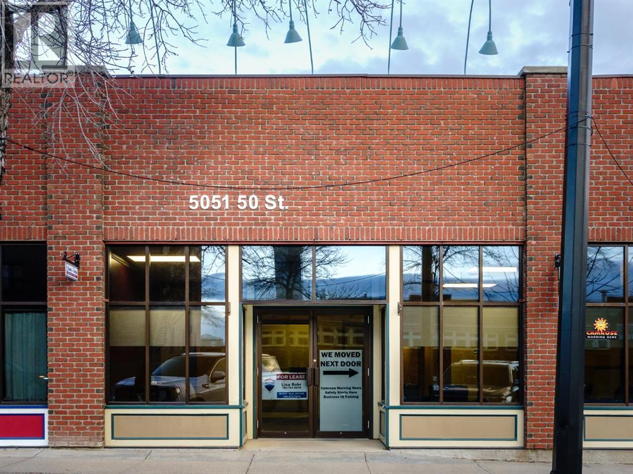19252 462 Township
Rural Camrose County, Alberta
Step into the acreage life with this well-located home on just over four acres only 11 minutes southeast of Camrose. This acreage comes complete with a 1060 square foot home, a 36x30 heated shop and two 22x14 storage sheds. First the home; this house has seen numerous updates in the last 3 years from new windows on the main floor, new front deck, fresh vinyl flooring in the living room, main bath, primary bedroom and hallway and new composite siding with added exterior insulation to make the home more energy efficient! This updated home features three bedrooms on the main floor including a primary with walk in closet, a large living area, spacious kitchen, and dining area along with a four-piece bath. In the basement you will find an added bedroom, three-piece bath, large laundry room, a cold room, and an enormous family room with a gas fireplace! In the 36x30 heated shop, you will find all sorts of room to tinker with its 13-foot-high ceilings and 220 wiring. The yard is also complete with two 22x14 sheds, a newly fenced pasture on the east side of the property which is perfect for a couple of animals and a great fire pit area. The long driveway adds to the privacy of this amazing acreage. With its many updates and short drive to Camrose, the acreage life is truly calling with this property. (id:57456)
RE/MAX Real Estate (Edmonton) Ltd.
405 Sanden Street
Bawlf, Alberta
Take a short drive to Bawlf and enjoy true small-town living with a fantastic K–12 school, strong sense of community, and welcoming family atmosphere. Nowhere else will you find this kind of value for your family! This 2007 custom-built home offers a truly unique layout with an abundance of gathering and entertaining spaces. With 2,086 sq ft, five bedrooms, and four bathrooms, there’s room for a large family, guests, and everything in between. The home features a bright open living room, open-concept kitchen, living and dining areas, plus a family room, rec room, and games room—options and flexibility at every turn. The cozy living room is filled with natural light from an abundance of windows and is anchored by a warm wood stove. The spacious dining area easily accommodates guests and flows seamlessly into the custom kitchen, complete with hickory cabinets, a huge island, breakfast bar, and deck doors—perfect for BBQs on cool summer evenings. Be sure to open the pantry—you’ll be delighted by the impressive layers of built-in food storage! Upstairs, the large primary suite is a standout, featuring an office or sitting area that overlooks the main floor, a generous ensuite, walk-in closet, and access to a private balcony. A guest bedroom and a spacious 4-piece main bathroom complete the upper level. Just a few steps down from the kitchen, you’ll find a functional family room adjacent to an office or den, along with a convenient 2-piece bath. Main-floor laundry, neatly tucked next to the heated garage, is a practical and much-appreciated feature. The basement is exceptionally spacious and includes a rec room, games room, a bedroom with potential for a walk-in closet or attached office, and a 2-piece bathroom already plumbed for a shower. Outside, the fenced yard is truly incredible. Situated on two lots, the space feels expansive, and with two decks, you can fully enjoy and maximize the outdoor living this property offers. (id:57456)
RE/MAX Real Estate (Edmonton) Ltd.
4919 53 Avenue
Viking, Alberta
This zero step duplex in Viking is ideally located in the Viking Villas complex where the snow and grass are taken care for you- the perfect place to live if easy living is for you! With 1103 sq ft of main floor space, there is ample room to spread out. An open concept living room and kitchen space lends itself well to entertaining and having friends and family over. Oak cabinetry with a pantry cabinet, a phone desk and u-shaped kitchen design give just the right amount of storage. A generous sized master bedroom with walk-in closet and 3-piece bathroom for your own private oasis. And a second bedroom is great for guests or hobbies! The 4-piece bathroom and laundry complete the main floor. Downstairs, walls and drywall are done and only needs flooring and the ceiling finished! The perfect place for even more storage or lots more living space, with a bathroom already roughed in. An attached single garage to keep the snow off! Your deck off the dining area is enclosed and a fantastic hang out place for nearly any season!! This unit is clean, well maintained and move-in ready. Updates include: Furnace (2023), Air Conditioning (2024), Furnace Humidifier (2025), Stair Lift. (id:57456)
RE/MAX Real Estate (Edmonton) Ltd.
5116 51 Avenue
Meeting Creek, Alberta
Welcome to Meeting Creek ... the "Hub of the Farming Community" just 1/2 hour south of Camrose. This 6240 sq ft building offers 3 mezzanines (providing lots of storage), 2 offices, 1.5 baths and also houses a local store ... and if possible, the renter who runs it, would love to stay on. You'll want to know that this building has 8" walls, 18' ceiling height and offers a 18'Wx16'H overhead door. There are two 7,000 gallon tanks under the floor. The one on the East side of the building has had potable water in it, and the West one has rain water collected in it from eavestroughs around the perimeter of the building. Then the water is pumped into the 4000 gallon tank in the NW corner of the shop, is filtered and chlorinated for use in the building. There's in-floor heat as well as an overhead heater. Ample parking at the front of the building makes it perfect for customers. Bring your ideas to this neat property in Meeting Creek! (id:57456)
RE/MAX Real Estate (Edmonton) Ltd.
351 Elizabeth Avenue
Nordegg, Alberta
Have you always wanted your very own mountain retreat? This stunning home with mountain and unobstructed green space and pond views is "Ready & Waiting"! The generous entrance welcomes you in, passing a handy built-in desk area and the access to the attached garage, and right into the gorgeous living area. There's ample room for family and friends to enjoy the view and the sun pouring in through the numerous triple-pane windows. The kitchen offers a designated "coffee bar" space, a big pantry, quartz countertops, lots of room for stools to pull up to the counter and ample cabinetry (with lighting underneath). Enjoy playing a game after dinner, reading a book, stepping out on the back deck, or planning your next hike in the open living and eating area. The remainder of the main level hosts a good-sized primary bedroom with 3 pc. ensuite, laundry room, utility room AND a 2 pc. powder room. Heading up the stairs, you'll find a loft, 4 pc. washroom and 2 more bedrooms ... and of course, again, a fantastic view of the lower level and unobstructed view. Finishing off this property is an attached 20'6"x12'6" insulated garage. We must mention the miles and miles of trails through the Nordegg area that start just steps from this home. Bring your cross-country skis, hiking boots, mountain bikes, ice fishing gear ... and enjoy all this property and the area have to offer! P.s. and if you're not using the home, why not generate some income with Air BnB (id:57456)
RE/MAX Real Estate (Edmonton) Ltd.
5013 49 A Street
Sedgewick, Alberta
Step into serenity with this enthralling Boho-Chic country home, where every detail whispers calm and comfort. Bathed in a cozy soft blue palette, this haven evokes a soothing sense of peace that welcomes you the moment you arrive.Designed for the free-spirited and family-focused, the home offers a harmonious blend of warmth and tranquility. Whether you're curling up with a book in a sunlit nook, making sour dough from scratch or hosting soulful gatherings on the porch, deck or around the campfire, this space nurtures a relaxed lifestyle rooted in authenticity and charm.Embrace the art of slow living in a real community, where the golf course, art club, lake, campgrounds, breakfast diner, liquor store, arena, bowling alley, credit union, post office, huge dog park, rodeo, school, grocery & hardware store are all within a 5-10 min walk. (id:57456)
RE/MAX Real Estate (Edmonton) Ltd.
260, 4901 50 Avenue
Camrose, Alberta
Professional office space available in a secure building, within the downtown core. 2nd floor space in a well managed professional building. The building features elevator access to the 2nd floor, A/C and plenty of street parking and parking in the public parking lot directly South of the building. Total floor space is 500 square feet. The interior is carpeted and ready for move-in. Fibre optic internet is available. Shared/public restroom available on the same floor. This space is perfect for a consultant or small business requiring professional office space. Rent is inclusive of all utilities, building maintenance and internet. (id:57456)
RE/MAX Real Estate (Edmonton) Ltd.
5132 54 Avenue
Viking, Alberta
Quality built bungalow with parking and space to tinker for any hobbyist or car enthusiast! This 1366 sq ft home built in 2020 offers 4 bedrooms, 3 bathrooms plus a stunning custom kitchen with stainless steel appliances, luxury vinyl plank flooring and a generous sized living room. An entertainment area downstairs features a wet bar with open shelving, cabinet space plus a large family room for everyone to spread out. This home saw extensive planning and nothing was overlooked- from the spray foam insulation and ICF Block foundation, to triple pane windows, to a built-in ironing board, and built-in jewelry organizer, plus a built-in safe! The ensuite, basement and garage all feature in-floor heat; and stay cool on those hot summer days with central air-conditioning. Ample storage within the home, in the attached double garage, in the 8x12 shed PLUS a 26x34’ detached heated shop in the back with alley access. The shop has 14’ walls, with a mezzanine and 2 piece bathroom. Two overhead 12x12’ doors offer flexible parking for 2 or 3 vehicles and is fully tinned inside with a floor drain, 220 power and an RV plug. Outside, you can enjoy your lawn out front with a nice Trex decking porch; and you can enjoy your maintenance free yard out back with a Trex deck sturdy enough for a hot tub. (id:57456)
RE/MAX Real Estate (Edmonton) Ltd.
105, 4834 52a Street
Camrose, Alberta
Welcome to Fieldstone Place Condomium and this Lovely 1 Bedroom Suite. Fieldstone is mere steps to all the pathways around Mirror Lake and just a block to all the downtown shopping and festivities. Once you're in the Beautiful Building and past the mailboxes, you'll find this main floor home. It has a nice open floor plan with just enough kitchen cabinetry, handy island, eating area and living room. You can even enjoy the cozy corner gas fireplace on those cool days and appreciate the A/C on the warm ones. From here there are patio doors out to the covered East facing deck, complete with overhead heaters and BBQ gas hook-up. Back inside, you'll find the primary bedroom which has double closets, shoe organizer closet and again, access to the East facing deck. Completing the suite is a 3 pc. washroom (w/ walk-in shower and washroom heater) and the laundry space. Again, with neat organizers in the cupboard. You'll love that you never have to leave the building to get to your vehicle that is securely parked in the underground parkade as well as the secure storage space. Ohhhh! and when you want a little more space to gather the family, you will LOVE the "Sunset Lounge" on the 4th floor with a small kitchen, numerous tables, another fireplace AND a huge West facing deck! Take a look at what carefree condo living can look like! (Building is Adults 55+) (id:57456)
RE/MAX Real Estate (Edmonton) Ltd.
6313 Erickson Drive
Camrose, Alberta
Welcome to this beautifully renovated family home in the highly desirable Century Meadows neighborhood. Thoughtfully updated in 2023, this bright, warm and inviting residence blends modern finishes with functional living spaces, perfect for everyday family life and entertaining. The fully finished home offers approximately 1,964 sq ft of living space and four bedrooms. From the moment you step inside you’re greeted by bright new windows, fresh paint, new trim and interior doors, and contemporary finishes throughout. The modern, updated kitchen provides ample cabinet storage and counter space and sits adjacent to a generous dining area ideal for family meals and gatherings. On the main level you will also find a spacious family room plus a cozy flex room with a wood-burning fireplace that works well as a TV room, playroom, or home office. The second floor features new vinyl plank flooring throughout, a beautiful primary suite with ensuite and walk-in closet, and two additional bedrooms. The ensuite was upgraded with a walk-in tiled shower with glass door, new vanity, cupboards, fixtures and mirrors, while the second-level full bathroom was refreshed with a new tub/shower with tile, new vanity, cupboards, Delta fixtures, sink and toilet. The main-level half bath was updated with a new vanity, cupboards, fixtures, sink and toilet, and main-floor carpet has been replaced. The finished lower level adds another family room, a flexible multi-use space that can be adapted to your family’s needs, and an additional bedroom, providing excellent space for guests, teens, or a home gym. Mechanical and exterior features include a garage heater with 5K ductwork installed in 2018, central air conditioning, and a new washer, dryer and stove. Outside, enjoy a mature, landscaped yard with a garden area and a maintenance-free deck; the lawn has been professionally cared for with Scotts for five years and a new fence (two-thirds complete) was installed in 2019. Updated lighting, new ceil ing fans, and new door hardware complete the package. This move-in ready Century Meadows home combines high-quality updates, flexible living spaces on every level, and a private outdoor retreat — you won’t want to miss it. (id:57456)
RE/MAX Real Estate (Edmonton) Ltd.
31 Montrose Avenue
Camrose, Alberta
Looking for a move-in-ready home in one of Camrose's most desirable and mature neighborhoods? Your search ends here. Nestled on the peaceful and private Montrose Avenue, this updated bungalow is perfectly positioned just minutes from elementary, junior and senior high schools, making it ideal for families.This home offers a spacious 3-bedroom layout upstairs with fresh paint and new flooring throughout. The bright and airy living room invites you in, while the kitchen boasts an abundance of solid oak cabinetry, providing ample storage and prep space for all your culinary needs. The primary bedroom includes a convenient 2-piece ensuite, offering added comfort and privacy.The fully finished basement is a true bonus, featuring an additional full kitchen and bathroom, bedroom and living room with cozy gas fireplace. The basement also includes a laundry and storage area, offering extra space and practicality.Outside, enjoy the large, fully fenced yard—a great space for outdoor activities, gardening, or simply relaxing. The double detached garage provides ample space for parking and storage, a valuable addition to any property.Recent updates include a new furnace (2020) and a hot water tank (2025), ensuring peace of mind for years to come.Whether you’re looking for a turnkey investment opportunity or a family home, this property checks all the boxes. (id:57456)
RE/MAX Real Estate (Edmonton) Ltd.
Bsmtsc, 5051 50 Street
Camrose, Alberta
Prime Downtown, Main Street Location. Lower Level heated storage. Wide and open stairway and conveyor belt to the lower level. A very affordable heated storage solution in Downtown Camrose. This unit includes storage shelving, excellent for file box storage. (id:57456)
RE/MAX Real Estate (Edmonton) Ltd.
To save this search for a future visit, enter a name and click Save Search.
All form fields are required.
Please perform a search first! No values to save.
The search was successsfully saved to your account. You can manage and load your searches from your profile.

