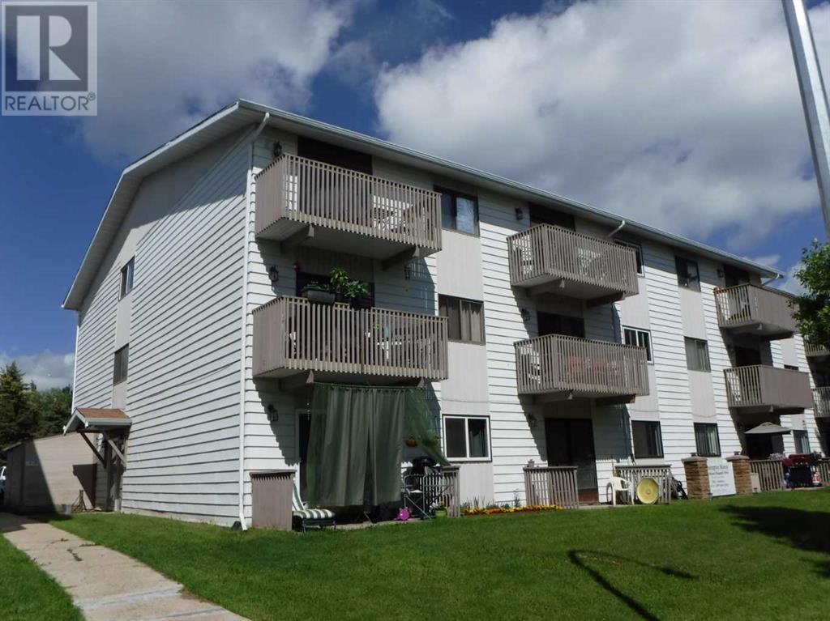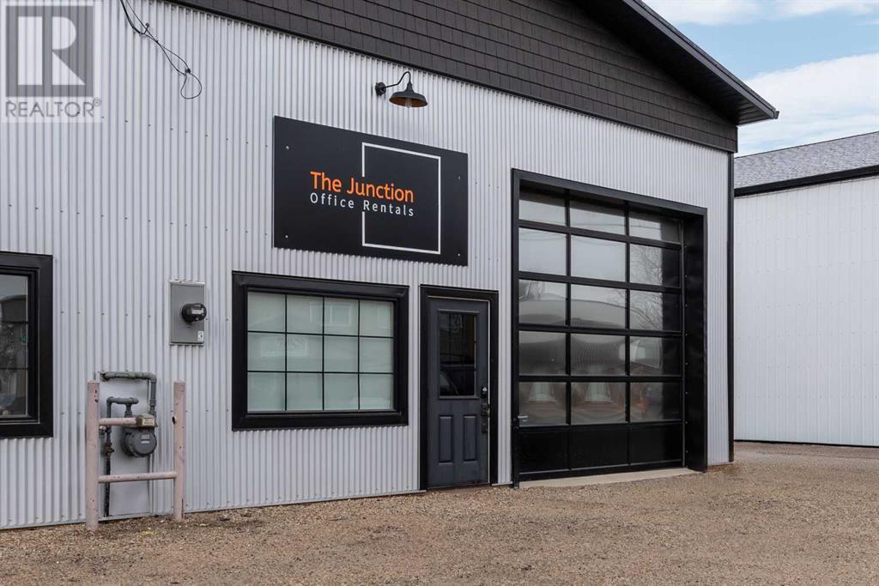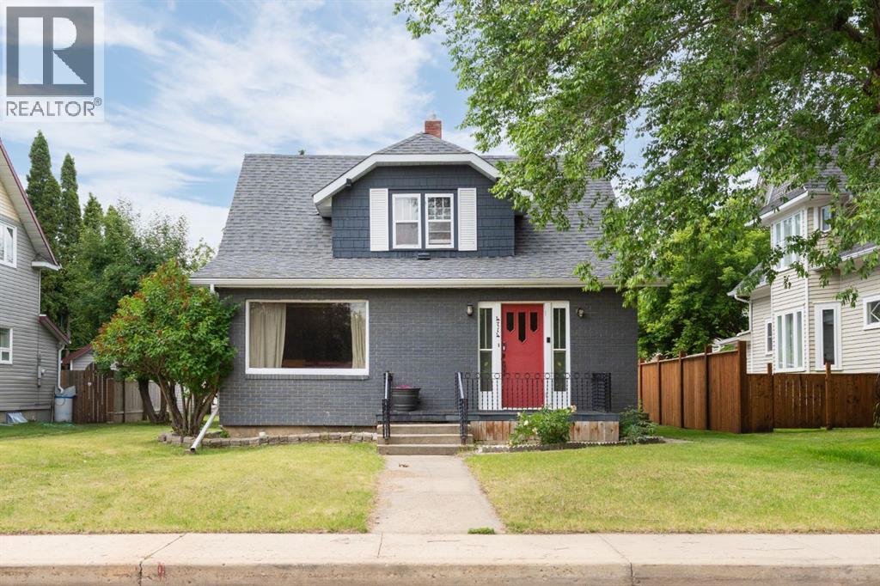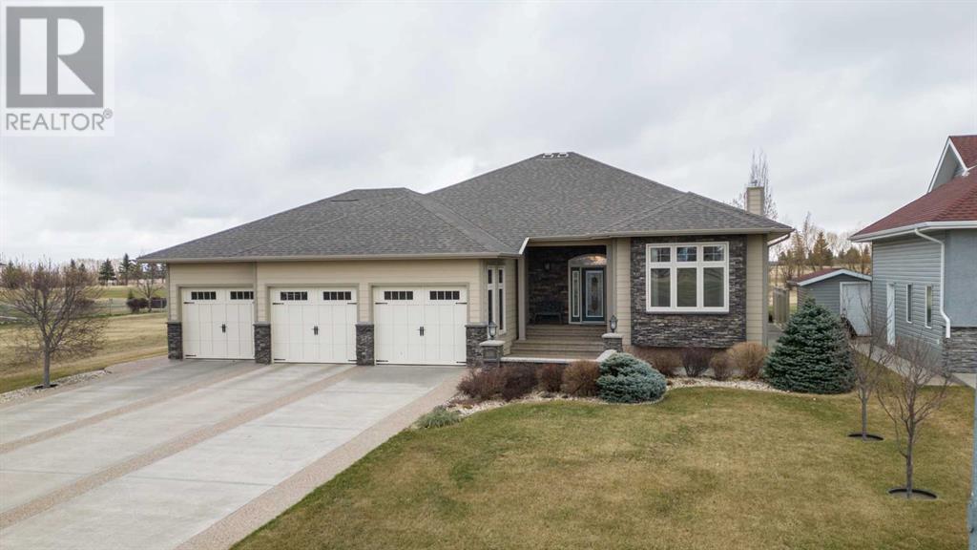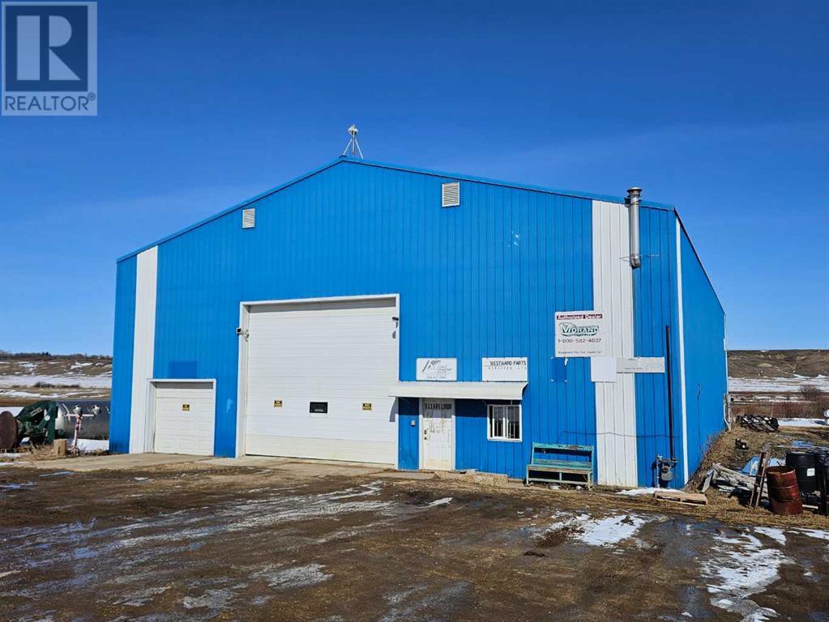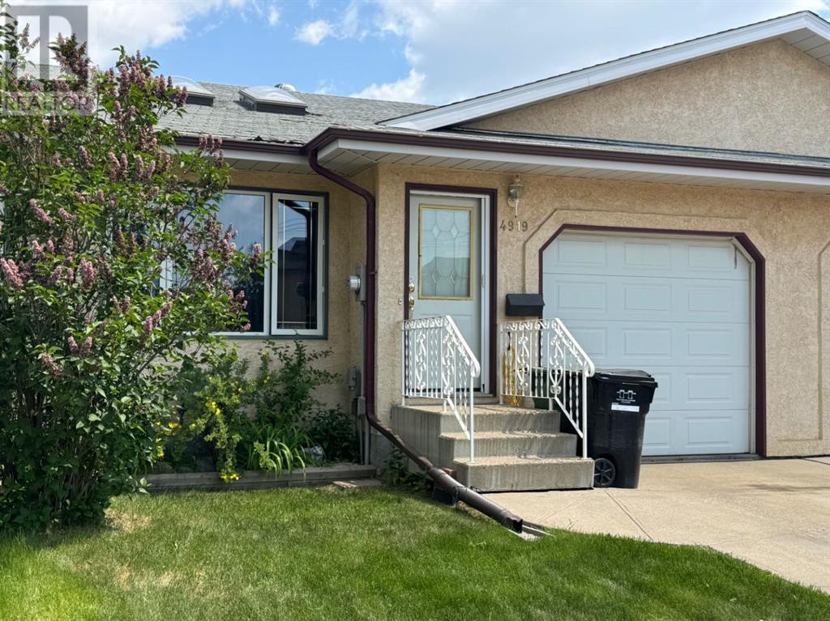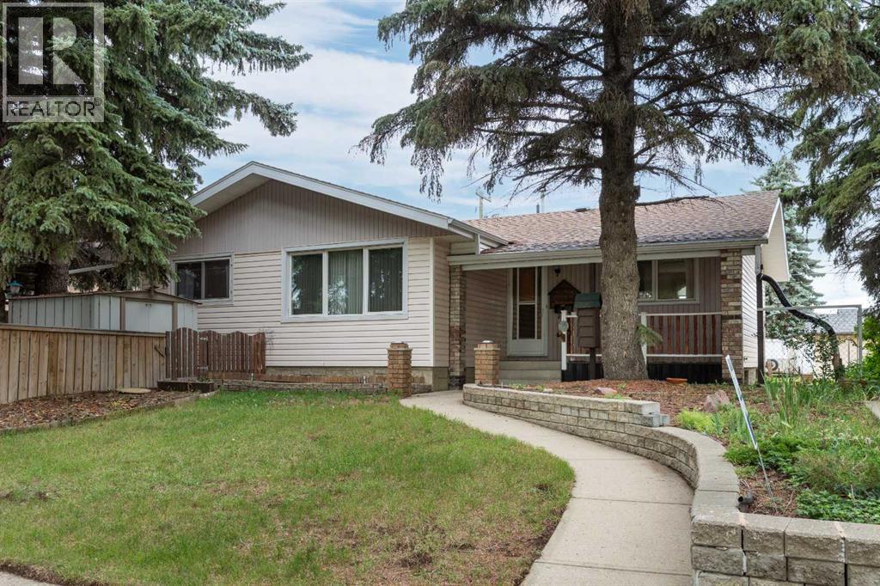206, 114 Mount Pleasant Drive
Camrose, Alberta
Welcome to a one of a kind Kensington Manor Condo. This unit has currently a generous sized bedroom , spacious living room and large kitchen. What makes this unit unique is there is an additional room right beside it currently being used as a storage room. This property is located close to schools and shopping and is currently rented in a month to month lease. (id:57456)
RE/MAX Real Estate (Edmonton) Ltd.
5013 45 Street
Camrose, Alberta
Charming 1.5 storey residence is nestled in a mature subdivision, conveniently close to schools and shopping. Thoughtfully renovated, this home boasts large living areas perfect for family gatherings and entertaining. Step inside to find a stunning newer white kitchen, complete with an abundance of cupboards, stainless steel appliances, and gorgeous butcher block countertops. The massive island, featuring a built-in dishwasher and a show-stopping live edge butcher block countertop, serves as the heart of the home – perfect for casual meals and socializing. The main floor offers the convenience of laundry facilities, an updated 4-piece bathroom, and a spacious bedroom ideal for guests or family members who prefer single-level living. Upstairs, discover a versatile loft-style bedroom that can easily function as an additional bedroom, a home office, or a recreational space to suit your needs. While the downstairs is currently unfinished, it presents a fantastic opportunity for future expansion, having previously housed a full bathroom and bedroom. Outside, you’ll appreciate the large covered front deck, perfect for relaxing evenings. The fenced yard provides a safe play area for children and pets, and the single detached garage offers additional storage and parking. Significant updates to this home include newer electrical, shingles, siding, front entry door, and several windows, ensuring peace of mind for years to come. (id:57456)
RE/MAX Real Estate (Edmonton) Ltd.
105, 4912 46 Street
Camrose, Alberta
Modern and On-Trend Commercial Office Space for Lease. Located in Downtown Camrose, this professional building may be just what your small business or office requires. There is a shared front lobby, washroom and shared use of a nicely appointed board room. Ample parking in the front for customers along with additional parking along the side for tenants. If you are looking for a professional and functional space to showcase your business, look no further. These offices are available immediately, offer short term lease options and your lease is inclusive of all utilities and operating costs. The building even offers high speed internet included with your lease. Hang your shingle and start operating today! (id:57456)
RE/MAX Real Estate (Edmonton) Ltd.
5320 59 Avenue
Viking, Alberta
Beautifully updated, and in tip-top shape... this 1979 bungalow in Viking, AB sits on a quiet street overlooking a farm field. You'll note the timeless curb appeal of white vinyl siding, triple pane windows, Celebright LED permanent eaves lights, maintenance free railing, plus an extra layer of styrofoam under the siding for efficiency! Upon entering the home, the rich hardwood and fresh neutral paint paired with white trims, kitchen cabinetry and backsplash, plus the stainless steel appliances and Hunter Douglas blinds, give a modern but warm feel to the living spaces. Three bedrooms are located on the main floor with one currently used as a laundry room (laundry can be moved back downstairs if needed as the hook-ups are still there). A 4-piece bathroom, and a back door half-bath complete the main floor. Downstairs you'll find a generous sized family room with a wet bar; 2 more bedrooms and a 3-piece bathroom. Outside, the fully fenced yard is ideal for those with pets, children, or simply looking for some rural feeling privacy! The deck is finished in trendy black accents, and has a privacy screen. The garage uniquely has one bay with access from the alley, and one bay with access from the front driveway. Over the last three years, this home has undergone an exterior update that included new siding, shingles, updated decking and railing; and triple pane windows installed in 2013. This clean and tidy home is move-in ready! (id:57456)
RE/MAX Real Estate (Edmonton) Ltd.
4714 48 Street
Camrose, Alberta
CALLING ALL INVESTORS! Don’t miss this exceptional turn-key opportunity—a unique and spacious 6-bedroom character home just blocks from the college and centrally located near schools, parks, shopping, and downtown amenities. With over 2,700 sq ft of living space, this home is currently operated as an individual room rental, catering to students and workers. The main floor features a welcoming living area with large windows, a cozy fireplace for cold winter nights, a large dining space, and a bedroom with an attached sun-filled solarium. Upstairs, you’ll find four bedrooms, including a primary suite with a large walk-in closet and direct access to a rooftop patio—perfect for a relaxing evening. The fully developed basement offers even more flexibility with a games room (potential 7th bedroom) which features a built-in bar, as well as a studio. To finish off the basement there is also another bedroom, with a 3-piece ensuite, walk-in closet, and its own kitchen and living area! An incredible feature you’d never guess was once a garage. All furnishings are included, making this a truly turn-key investment. Whether you're a first-time buyer looking to live or an investor seeking a low-maintenance rental property, this is the opportunity you’ve been waiting for! (id:57456)
RE/MAX Real Estate (Edmonton) Ltd.
5135 45 Street
Viking, Alberta
This stunning 2011 built bungalow boasts high-end finishes and a custom kitchen in an ideal location backing onto the scenic golf course in Viking. With 2022 square feet of living space, this home offers a unique and functional layout perfect for comfortable living and entertaining. From the moment you step inside, you'll be greeted by premium finishes and attention to detail throughout the home, which was designed for both comfort and practicality. The heart of the home features a chef's dream kitchen with custom cabinetry, ample storage, top-of-the-line appliances, and plenty of counter space for meal preparation. Unique built-in’s offer lighted display areas as well as hidden cupboards for those less showey items! And the living room offers more built-in cabinetry, creating a sleek and sophisticated entertainment area with a hidden TV, perfect for movie nights and gatherings. Enjoy the comforts of a spacious master bedroom with luxurious ensuite bathroom complete with a steam shower and soaker tub… plus all the walls are sound proofed for those shift workers!! A secondary bedroom offers flexibility as a guest room or a home office, ideal for remote work or hobbies. The basement is ready and waiting for your personal touch, providing endless possibilities for customization and expansion. Stepping outside you’ll note the extra wide sidewalks, exposed aggregate patio and well maintained landscaping which is additionally complemented by the golf course views. Added features in this home include: wood burning fireplace in the living room, custom glass kitchen backsplash and pantry door insert, built-in cabinetry features throughout, solid core interior doors, Control 4 features, main floor laundry, security exterior lighting, an outdoor RV plug, and a workshop space in the triple car garage. The community of Viking offers a Medical Clinic and Hospital, K-12 School, Municipal Complex including a library, hockey rink and fitness centre as well as many other amenities to enjoy living in a small town! (id:57456)
RE/MAX Real Estate (Edmonton) Ltd.
5416 46 Avenue
Forestburg, Alberta
Welcome to the heart of Forestburg—where small-town charm meets modern convenience! This beautifully designed custom bi-level home offers nearly 2,000 sq ft of main-level living, plus a bright and fully finished 1,568 basement, creating the ideal space for families of all sizes. This home is an ICF build!Sitting proudly on two full lots, you’ll have room to roam both inside and out. The attached 30' x 40' boiler in-floor, heated garage is a true standout, boasting 12.5-foot ceilings, 10-foot overhead doors, and an 11-foot rear drive-through door—perfect for RVs, large trucks, or your dream shop setup. With front and rear driveways and space for up to 9 vehicles (plus street parking), you’ll never run short on parking. Need even more space? A detached 18' x 24' garage is perfect for a workshop or extra vehicle storage.Step inside to soaring vaulted ceilings and an open-concept floorplan ideal for entertaining or relaxed family living. The main level features an entry-level recreation room with a separate entrance, currently used as a pool table room—ideal for a home office or business. The spacious kitchen and dining area easily accommodates two dining tables and opens onto a multi-level, maintenance-free deck—partially covered for year-round enjoyment.The main level also includes a main-floor laundry, a den/home office, and 2 generously sized bedrooms, including a luxurious primary suite with walk-in closet and 4-piece ensuite featuring a jetted soaker tub.Downstairs, the fully finished basement provides even more space with a cozy family room warmed by a wood-burning stove, 4 large and bright bedrooms, a gym or second office, and a flexible open space perfect for hobbies, study, or play.Additional highlights:In-floor heating system with 5 active zones (plus 6th ready for the detached garage) powered by a high-efficiency boilerTons of natural light throughoutIdeal for large or growing families!Move-in ready and meticulously maintainedEnjoy the fr iendly atmosphere of Forestburg while staying close to exciting new developments coming to the area. Don’t miss your chance to own one of the most unique and versatile homes in town! (id:57456)
RE/MAX Real Estate (Edmonton) Ltd.
5116 51 Avenue
Meeting Creek, Alberta
Welcome to Meeting Creek ... the "Hub of the Farming Community" just 1/2 hour south of Camrose. This 6240 sq ft building offers 3 mezzanines (providing lots of storage), 2 offices, 1.5 baths and also houses a local store ... and if possible, the renter who runs it, would love to stay on. You'll want to know that this building has 8" walls, 18' ceiling height and offers a 18'Wx16'H overhead door. There are two 7,000 gallon tanks under the floor. The one on the East side of the building has had potable water in it, and the West one has rain water collected in it from eavestroughs around the perimeter of the building. Then the water is pumped into the 4000 gallon tank in the NW corner of the shop, is filtered and chlorinated for use in the building. There's in-floor heat as well as an overhead heater. Ample parking at the front of the building makes it perfect for customers. Bring your ideas to this neat property in Meeting Creek! (id:57456)
RE/MAX Real Estate (Edmonton) Ltd.
4919 56 Street
Camrose, Alberta
This 2 bedroom Home checks all the boxes. Offering appeal for New Home Buyers, Down Sizers and even First Time Home Buyers. You will love the open layout of the living room and kitchen. It offers a roomy feeling with vaulted ceilings and sky lights to brighten up the room. The spacious kitchen offers plenty of cupboard space and prep area. The rooms are generous in size and one offers access through French Doors to the backyard. There is artificial turf in back for low maintenance. The basement is partially finished with a 3pce bathroom and ready for your finishing touch. In addition to these features you can ad an attached garage too. No Condo Fees and No Homeowners Association Fees. Youve been thinking about it...now's the time... (id:57456)
Royal LePage Rose Country Realty
RE/MAX Real Estate (Edmonton) Ltd.
2605 57 Street
Camrose, Alberta
Welcome to this stunning 2,200 sq ft home located in the highly desirable neighborhood of Valleyview. With a heated triple car garage featuring epoxy floors, ample parking, and a fully fenced yard, this property is ideal for families and entertainers alike.Inside, you'll love the open-concept main floor with a spacious living area that is kept cozy by your gas fireplace. Kitchen features granite countertops, upgraded stainless steel appliances, a new gas stove and dishwasher (2023), plus a handy baking nook. The formal dining area is perfect for hosting holiday dinners and celebrations. Main floor laundry and a convenient walk-through pantry add everyday ease.Upstairs, the bonus room offers bright, versatile living space - you will also find your second gas fireplace there. The primary bedroom is impressively spacious and includes a walk-in closet and a private barn-door entrance to a luxurious en suite, complete with his & her sinks, a massive soaker jet tub, walk-in shower, and water closet. Two more bedrooms and a full 4-piece bathroom complete the upper level.The fully finished basement offers even more room with two additional bedrooms, another full bathroom, a generous rumpus room, and extra storage. Step onto the recently expanded back deck, complete with aluminum railing, a gazebo, and a natural gas BBQ hookup—a perfect setup for summer gatherings. All this, just one block from the park, walking trails, and Camrose's beautiful valley. Valleyview is known for its family-friendly atmosphere and wonderful community spirit—this is a place you'll truly want to call home. (id:57456)
RE/MAX Real Estate (Edmonton) Ltd.
5208 54 Avenue
Camrose, Alberta
Whether you're a first-time home buyer or looking for a solid investment, this charming property checks all the boxes. Located just a few blocks from two elementary schools, it’s ideal for families with young children. The home features 3 main-floor bedrooms and a fully renovated 4-piece bathroom.You’ll love the curb appeal and the natural light pouring in through the big, bright front windows. The living space feels open and inviting, and the kitchen comes with crisp white cabinetry, new fridge in 2023, and a cozy dining nook.Downstairs, the clean and spacious basement is a blank canvas—freshly painted floors, laundry area, and loads of room for storage or future development. Recent upgrades include a new hot water tank (2023) and furnace (2015), offering peace of mind for years to come. Step outside to enjoy a fully fenced backyard—great for pets or young kids—with a generous patio space perfect for BBQs or relaxing. An oversized, heated single garage completes the package.Affordable, practical, and in a great location—this one is worth a look! (id:57456)
RE/MAX Real Estate (Edmonton) Ltd.
6508 45 Avenue
Camrose, Alberta
Welcome to this well-kept 1168 sq ft bungalow, ideally located near shopping and schools. The main floor offers a functional layout with three bedrooms, a spacious living room, a 4-piece bathroom, and a kitchen with ample cabinetry for all your storage needs. For added convenience, laundry has been thoughtfully relocated to the main floor, replacing one of the bedrooms and making day-to-day living more accessible. This could easily be converted back to a bedroom and laundry moved to the basement.The fully developed basement features a flexible space complete with a wet bar that is ideal for entertaining. There is also a generous family room, an additional bedroom, and a 3-piece bathroom.Outside, you'll find a 22' x 32' garage that easily accommodates two vehicles and includes a heated workshop space. Perfect for hobbies or year-round projects.This well-maintained home combines comfort, functionality, and a prime location. A must-see! (id:57456)
RE/MAX Real Estate (Edmonton) Ltd.
To save this search for a future visit, enter a name and click Save Search.
All form fields are required.
Please perform a search first! No values to save.
The search was successsfully saved to your account. You can manage and load your searches from your profile.

