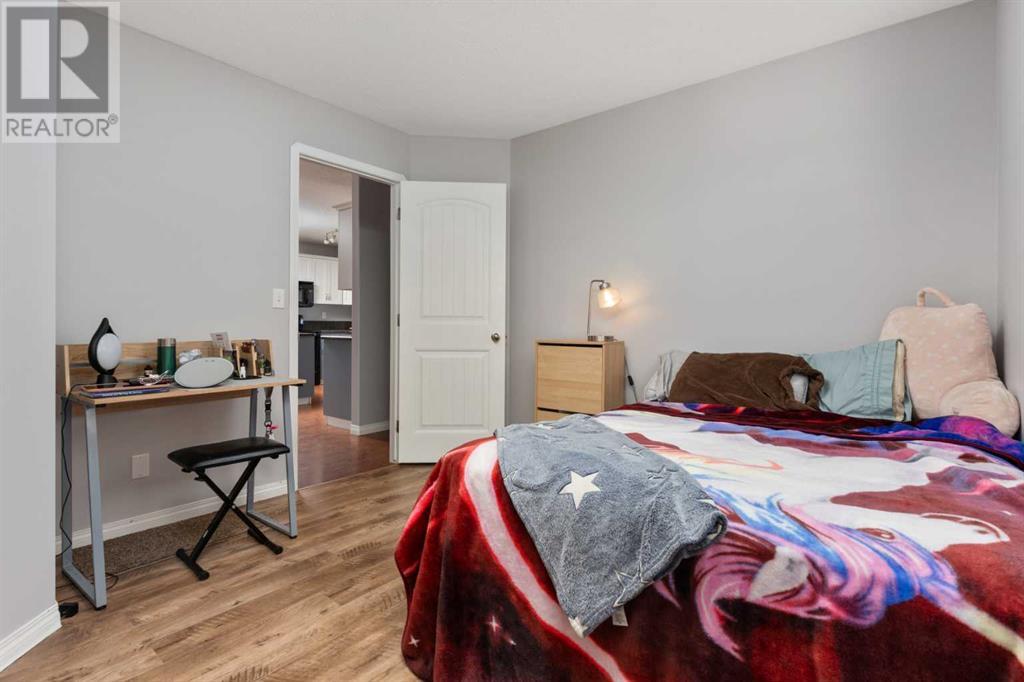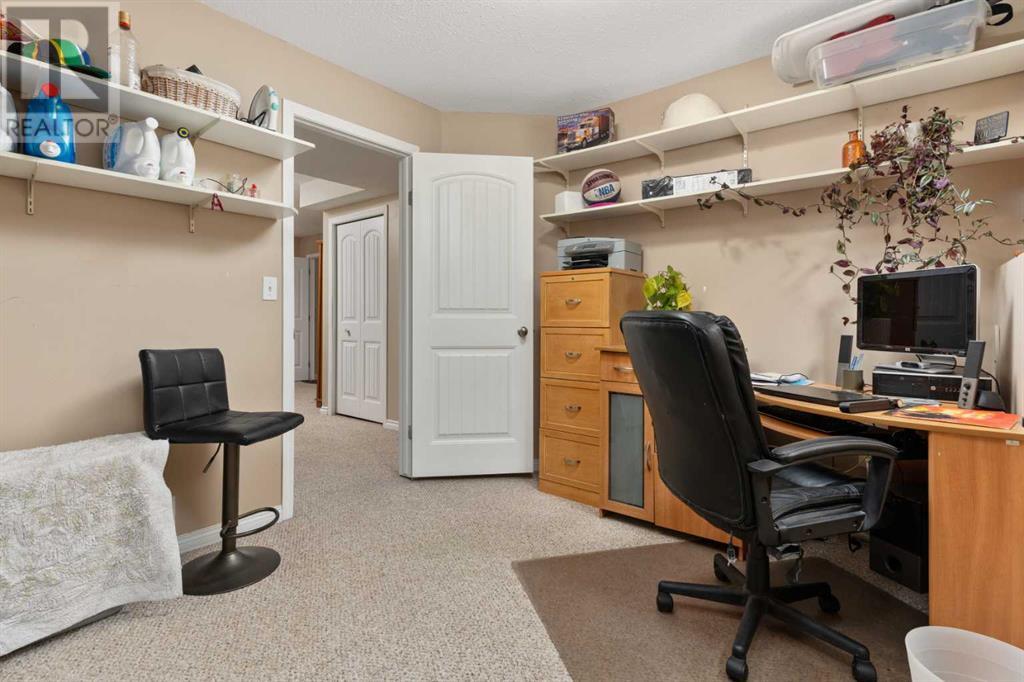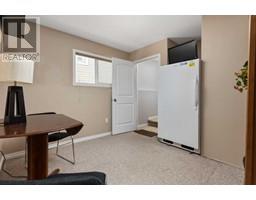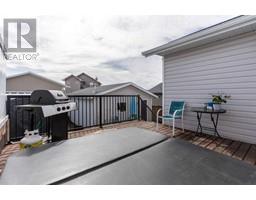4 Bedroom
2 Bathroom
1025 sqft
Bi-Level
None
Forced Air
Landscaped
$375,000
Welcome to this beautifully maintained bi-level home nestled in the heart of Southwest Meadows — one of the area's most desirable neighborhoods. Surrounded by parks, playgrounds, and scenic walking paths, this location is perfect for families looking to enjoy both comfort and community.Step inside to discover a thoughtfully designed floorplan featuring soaring vaulted ceilings and an abundance of natural light throughout the open-concept main level. The kitchen is both functional and stylish, offering island seating that seamlessly flows into the dining area and spacious living room — perfect for entertaining or family gatherings.The main floor also includes two generously sized bedrooms and a full bathroom, ideal for a growing family or guests. Downstairs, the layout continues to impress with two additional bedrooms, a second full bathroom, a cozy family room, and a convenient nook that serves perfectly as a home office or study area.Outside, enjoy the benefits of a paved alley with access to a double heated (propane) garage and a large pole shed — ideal for RV or recreational toy storage. The backyard is a true retreat, complete with a tiered deck and a built-in hot tub, offering the perfect spot to relax and unwind.With space, functionality, and location all wrapped into one, this home truly checks all the boxes. Don’t miss your chance to make it yours! (id:57456)
Property Details
|
MLS® Number
|
A2210053 |
|
Property Type
|
Single Family |
|
Community Name
|
Southwest Meadows |
|
Amenities Near By
|
Park |
|
Features
|
Back Lane |
|
Parking Space Total
|
4 |
|
Plan
|
0324355 |
|
Structure
|
Deck |
Building
|
Bathroom Total
|
2 |
|
Bedrooms Above Ground
|
2 |
|
Bedrooms Below Ground
|
2 |
|
Bedrooms Total
|
4 |
|
Appliances
|
Refrigerator, Dishwasher, Stove, Microwave, Washer & Dryer |
|
Architectural Style
|
Bi-level |
|
Basement Development
|
Finished |
|
Basement Type
|
Full (finished) |
|
Constructed Date
|
2007 |
|
Construction Material
|
Wood Frame, Icf Block |
|
Construction Style Attachment
|
Detached |
|
Cooling Type
|
None |
|
Flooring Type
|
Carpeted, Laminate |
|
Foundation Type
|
See Remarks |
|
Heating Fuel
|
Natural Gas |
|
Heating Type
|
Forced Air |
|
Size Interior
|
1025 Sqft |
|
Total Finished Area
|
1025 Sqft |
|
Type
|
House |
Parking
Land
|
Acreage
|
No |
|
Fence Type
|
Fence |
|
Land Amenities
|
Park |
|
Landscape Features
|
Landscaped |
|
Size Depth
|
34.29 M |
|
Size Frontage
|
12.04 M |
|
Size Irregular
|
1344.00 |
|
Size Total
|
1344 Sqft|0-4,050 Sqft |
|
Size Total Text
|
1344 Sqft|0-4,050 Sqft |
|
Zoning Description
|
R2 |
Rooms
| Level |
Type |
Length |
Width |
Dimensions |
|
Basement |
Bedroom |
|
|
8.92 Ft x 9.42 Ft |
|
Basement |
Bedroom |
|
|
11.92 Ft x 12.08 Ft |
|
Basement |
Family Room |
|
|
18.33 Ft x 13.00 Ft |
|
Basement |
3pc Bathroom |
|
|
8.42 Ft x 5.83 Ft |
|
Main Level |
Kitchen |
|
|
10.67 Ft x 13.67 Ft |
|
Main Level |
Living Room/dining Room |
|
|
23.50 Ft x 13.42 Ft |
|
Main Level |
4pc Bathroom |
|
|
8.75 Ft x 5.08 Ft |
|
Main Level |
Primary Bedroom |
|
|
12.92 Ft x 12.08 Ft |
|
Main Level |
Bedroom |
|
|
9.92 Ft x 10.00 Ft |
https://www.realtor.ca/real-estate/28149131/6819-39-avenueclose-camrose-southwest-meadows































































