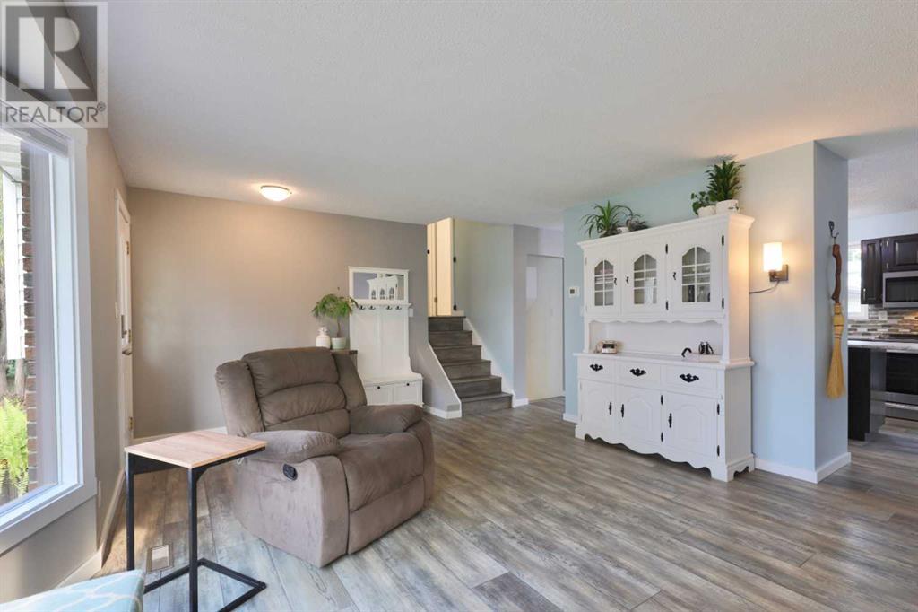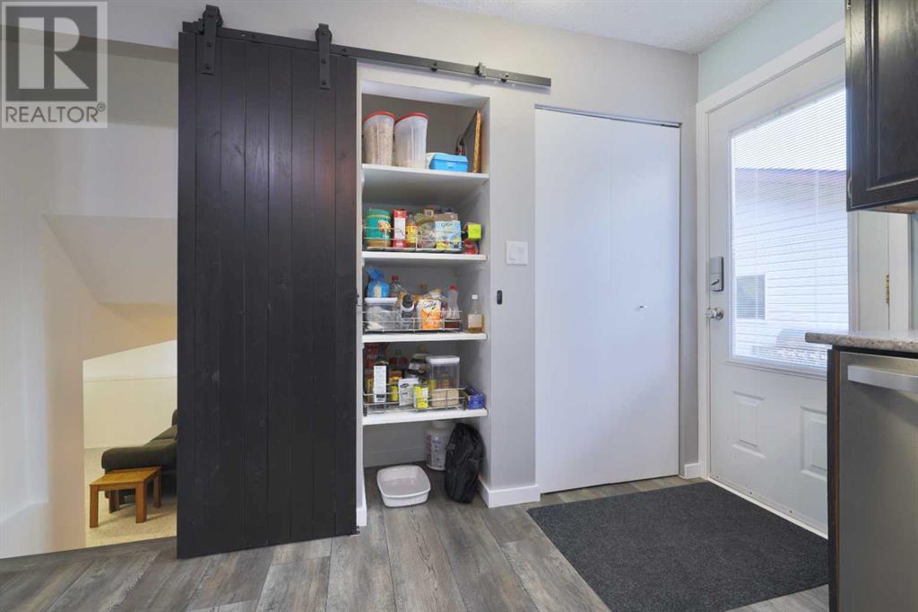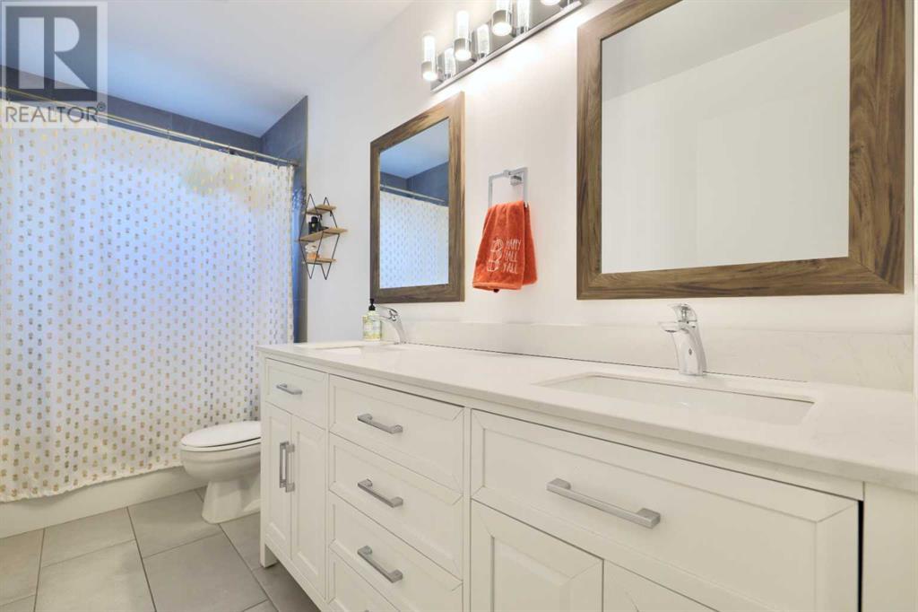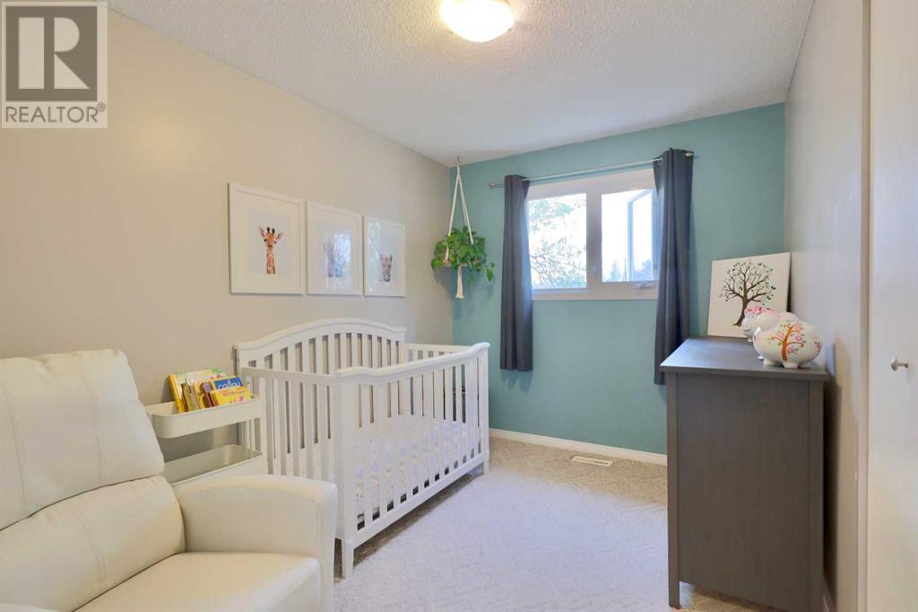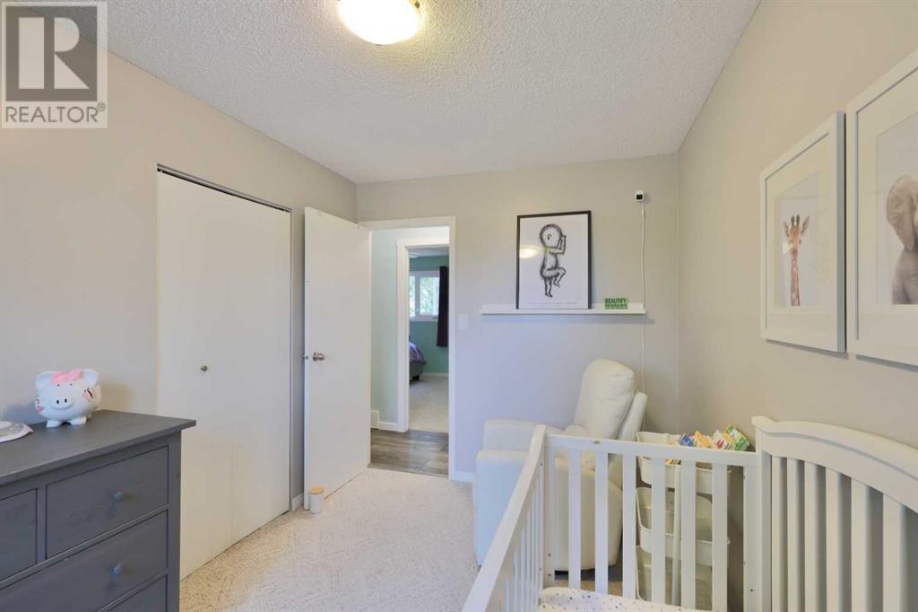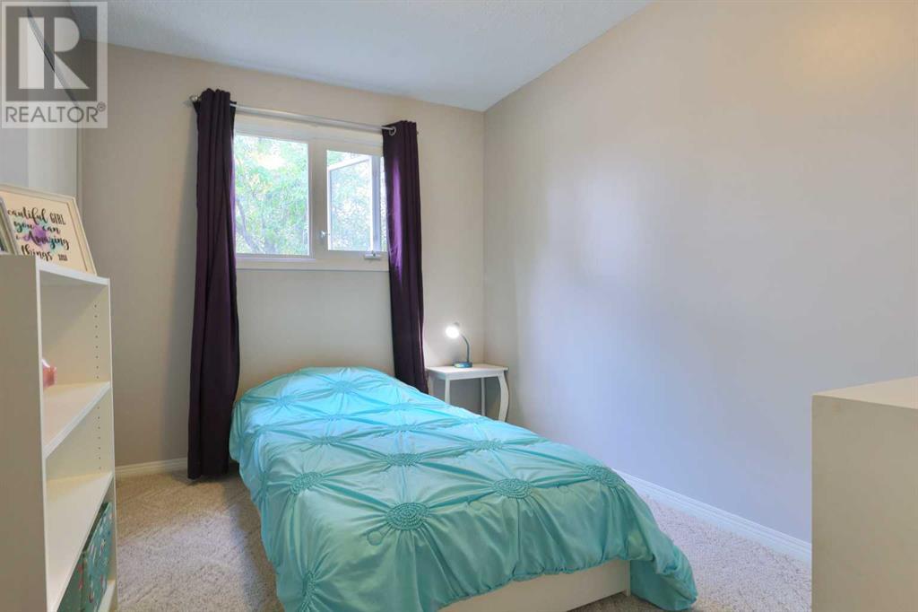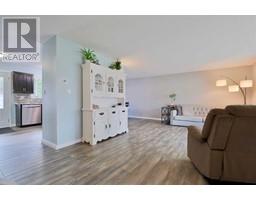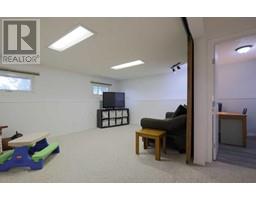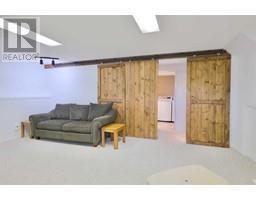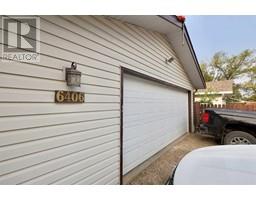6406 35 Avenue Camrose, Alberta T4V 3Z2
$349,000
Make your Memories here! This Lovely Century Meadows Home is ready for you to enjoy "life" and all the good times you want to share with "family & friends". This 3 level-split offers a good-sized living room/front entry and then the kitchen/eating area overlooking the back yard. This kitchen looks fresh with the newer countertops and backsplash, as well as the handy moveable island and pantry tucked behind the barn door. Up the stairs you'll find 3 bedrooms and a 5 (YES, FIVE) pc. recently renovated washroom. This makes it perfect for getting the family ready for bedtime. The lower level offers a bright family room, a 4th bedroom (sorry, no closet) ... and a half bath with laundry. There is ample storage in the crawl space and you'll really appreciate the A/C. Out back you'll find a 26'x24' HEATED garage, fenced yard, deck, shed AND RV parking off the back alley. All this, close to playgrounds and not too far from Jack Stuart School. p.s. there are some new vinyl windows, reverse osmosis water system, furnace is 2009, Washer & Dryer 2022, Hot Water Tank 2023, and Fresh Paint 2024! (id:57456)
Open House
This property has open houses!
10:30 am
Ends at:12:00 pm
Hosted by Lyssana Damron
Property Details
| MLS® Number | A2166881 |
| Property Type | Single Family |
| Community Name | Century Meadows |
| Amenities Near By | Schools |
| Features | Back Lane |
| Parking Space Total | 3 |
| Plan | 7621650 |
| Structure | Shed, Deck |
Building
| Bathroom Total | 2 |
| Bedrooms Above Ground | 3 |
| Bedrooms Below Ground | 1 |
| Bedrooms Total | 4 |
| Appliances | See Remarks |
| Architectural Style | 3 Level |
| Basement Development | Partially Finished |
| Basement Type | Partial (partially Finished) |
| Constructed Date | 1981 |
| Construction Style Attachment | Detached |
| Cooling Type | Central Air Conditioning |
| Exterior Finish | Stucco, Vinyl Siding |
| Flooring Type | Carpeted, Linoleum, Vinyl |
| Foundation Type | Poured Concrete |
| Half Bath Total | 1 |
| Heating Fuel | Natural Gas |
| Heating Type | Forced Air |
| Size Interior | 1142 Sqft |
| Total Finished Area | 1142 Sqft |
| Type | House |
Parking
| Detached Garage | 2 |
| Garage | |
| Heated Garage | |
| R V |
Land
| Acreage | No |
| Fence Type | Fence |
| Land Amenities | Schools |
| Size Depth | 33.53 M |
| Size Frontage | 10.97 M |
| Size Irregular | 594.10 |
| Size Total | 594.1 M2|4,051 - 7,250 Sqft |
| Size Total Text | 594.1 M2|4,051 - 7,250 Sqft |
| Zoning Description | R1 |
Rooms
| Level | Type | Length | Width | Dimensions |
|---|---|---|---|---|
| Lower Level | Family Room | 18.92 Ft x 13.08 Ft | ||
| Lower Level | Bedroom | 11.25 Ft x 9.00 Ft | ||
| Lower Level | 2pc Bathroom | .00 Ft x .00 Ft | ||
| Main Level | Living Room | 21.58 Ft x 13.25 Ft | ||
| Main Level | Kitchen | 12.25 Ft x 11.50 Ft | ||
| Main Level | Other | 12.50 Ft x 6.83 Ft | ||
| Upper Level | 5pc Bathroom | .00 Ft x .00 Ft | ||
| Upper Level | Primary Bedroom | 13.83 Ft x 11.58 Ft | ||
| Upper Level | Bedroom | 9.83 Ft x 8.33 Ft | ||
| Upper Level | Bedroom | 11.83 Ft x 8.17 Ft |
https://www.realtor.ca/real-estate/27437416/6406-35-avenue-camrose-century-meadows





