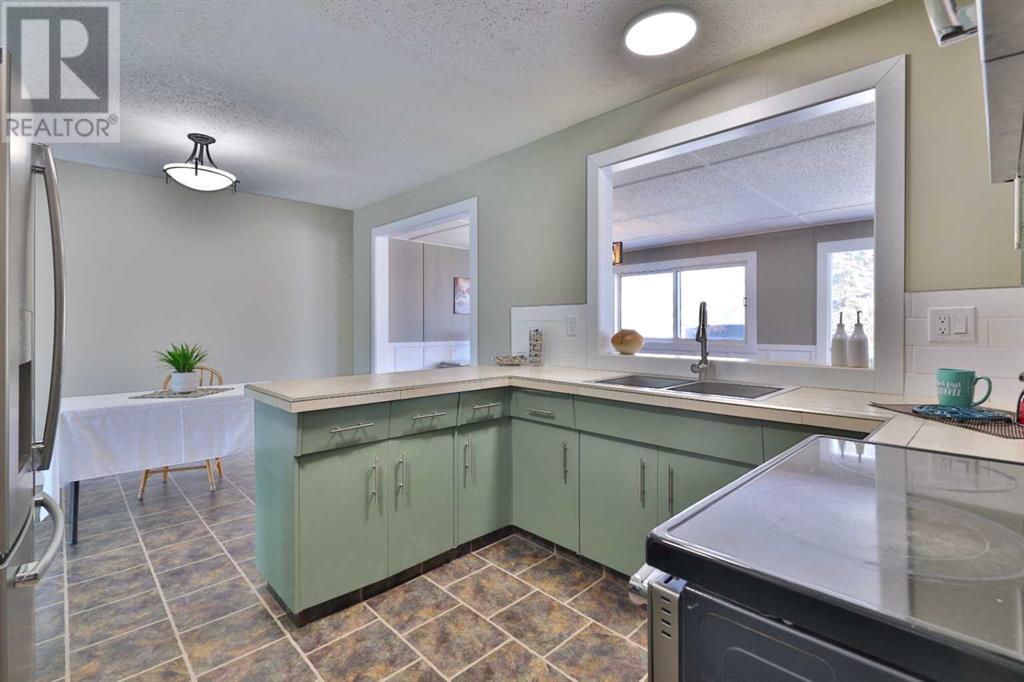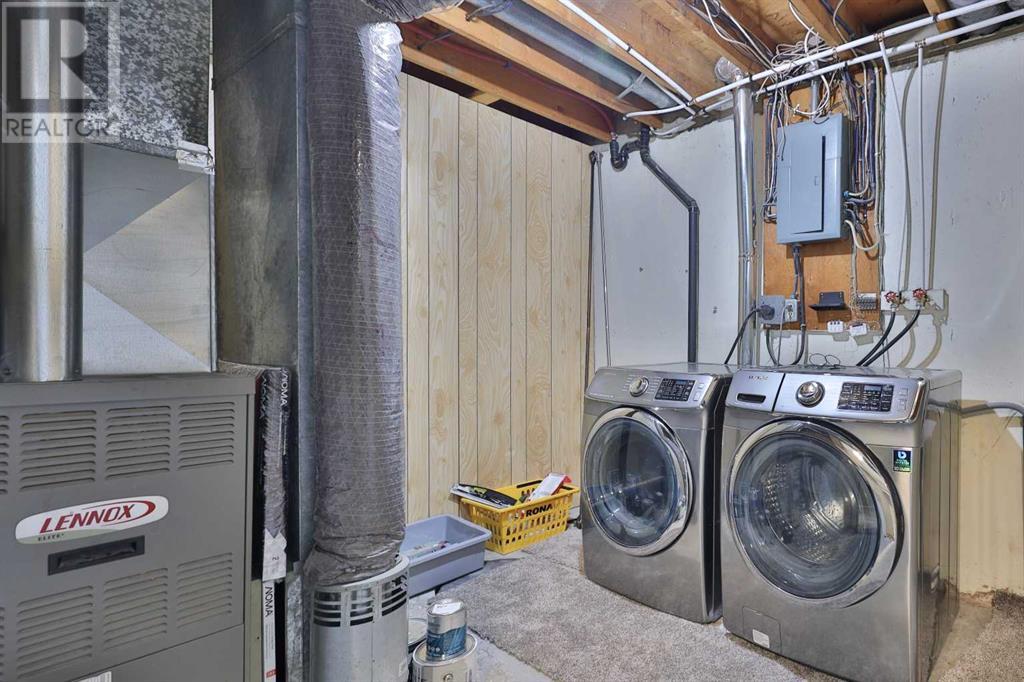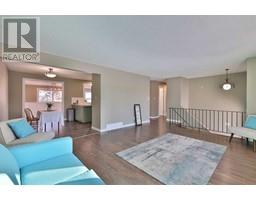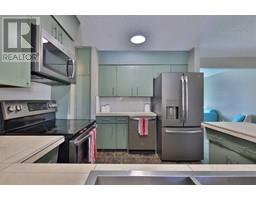4 Bedroom
2 Bathroom
1263.5 sqft
Bi-Level
None
Forced Air
$377,000
Who doesn't love a BRIGHT BI-LEVEL that's ready to move into?! This 1200+ sq ft home is ready & waiting for it's next owner! Once you're up a few stairs to the main level, you'll find a spacious living room that joins onto a good-sized kitchen AND a bonus room at the back (gotta love the wainscotting) that's perfect for whatever your heart desires. From there you can enjoy the view of the back yard, and pop out the patio doors onto the 12'x18' deck. There's a back door there too and ample entry space to drop your outerwear. The remainder of the main level is a 4 pc. washroom and 2 bedrooms. The lower level offers an "L" shaped family room, laundry/utility room, 2 more bedrooms and another 4 pc. washroom (this one has a sweet double vanity). You'll appreciate the fresh paint, some new flooring & light fixtures and most windows in the home are VINYL. Out back you'll find a nice concrete patio, shed, 22'x24' insulated garage AND a fenced yard. But you'll LOVE the fact you can pull your trailer or RV right into the yard. :-) (id:57456)
Property Details
|
MLS® Number
|
A2193792 |
|
Property Type
|
Single Family |
|
Community Name
|
Marler |
|
Features
|
Back Lane, Pvc Window |
|
Parking Space Total
|
2 |
|
Plan
|
3579tr |
|
Structure
|
Deck |
Building
|
Bathroom Total
|
2 |
|
Bedrooms Above Ground
|
2 |
|
Bedrooms Below Ground
|
2 |
|
Bedrooms Total
|
4 |
|
Appliances
|
See Remarks |
|
Architectural Style
|
Bi-level |
|
Basement Development
|
Finished |
|
Basement Type
|
Partial (finished) |
|
Constructed Date
|
1975 |
|
Construction Style Attachment
|
Detached |
|
Cooling Type
|
None |
|
Exterior Finish
|
Stucco, Vinyl Siding |
|
Flooring Type
|
Carpeted, Laminate, Linoleum |
|
Foundation Type
|
Poured Concrete |
|
Heating Fuel
|
Natural Gas |
|
Heating Type
|
Forced Air |
|
Stories Total
|
1 |
|
Size Interior
|
1263.5 Sqft |
|
Total Finished Area
|
1263.5 Sqft |
|
Type
|
House |
Parking
Land
|
Acreage
|
No |
|
Fence Type
|
Fence |
|
Size Depth
|
36.57 M |
|
Size Frontage
|
17.98 M |
|
Size Irregular
|
657.60 |
|
Size Total
|
657.6 M2|4,051 - 7,250 Sqft |
|
Size Total Text
|
657.6 M2|4,051 - 7,250 Sqft |
|
Zoning Description
|
R1 |
Rooms
| Level |
Type |
Length |
Width |
Dimensions |
|
Lower Level |
Family Room |
|
|
16.67 Ft x 10.75 Ft |
|
Lower Level |
Bedroom |
|
|
11.08 Ft x 9.50 Ft |
|
Lower Level |
Bedroom |
|
|
11.92 Ft x 8.92 Ft |
|
Lower Level |
4pc Bathroom |
|
|
.00 Ft x .00 Ft |
|
Main Level |
Living Room |
|
|
17.42 Ft x 13.92 Ft |
|
Main Level |
Other |
|
|
17.42 Ft x 11.25 Ft |
|
Main Level |
Bonus Room |
|
|
22.25 Ft x 10.00 Ft |
|
Main Level |
Primary Bedroom |
|
|
12.17 Ft x 11.75 Ft |
|
Main Level |
Bedroom |
|
|
9.67 Ft x 9.17 Ft |
|
Main Level |
4pc Bathroom |
|
|
.00 Ft x .00 Ft |
https://www.realtor.ca/real-estate/27905586/6314-marler-drive-camrose-marler





































































































