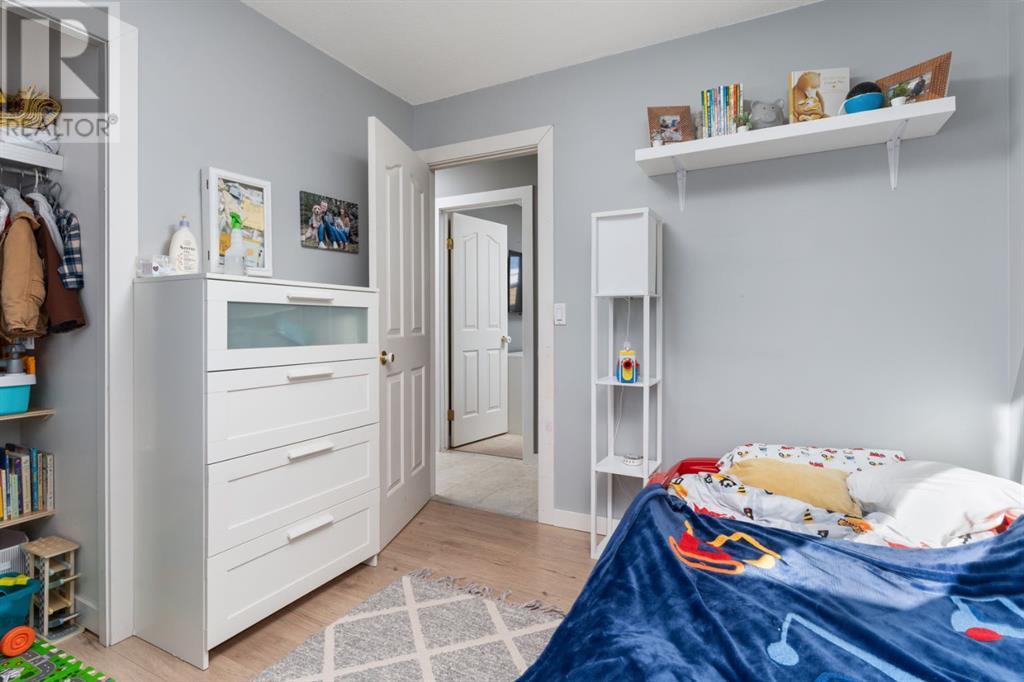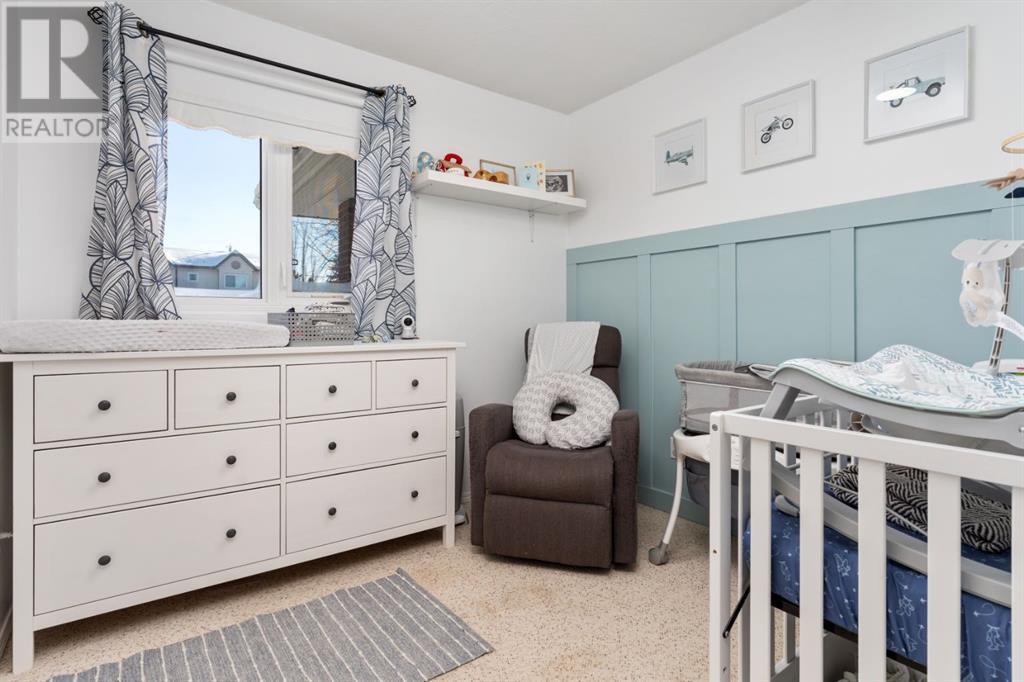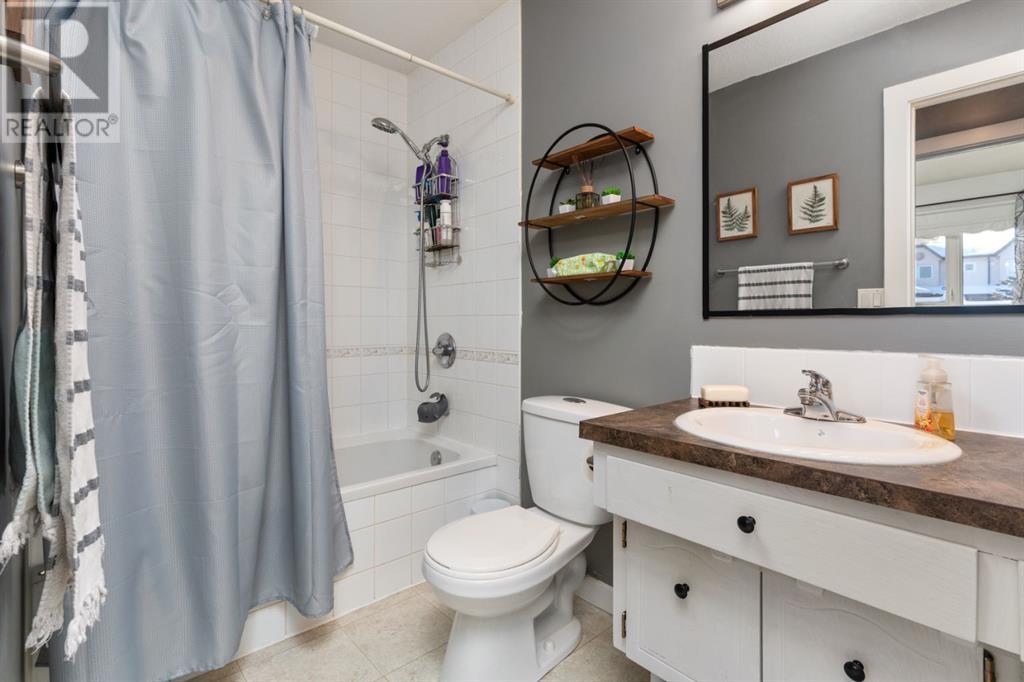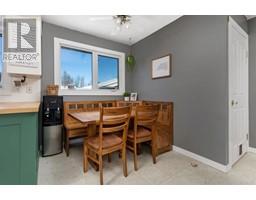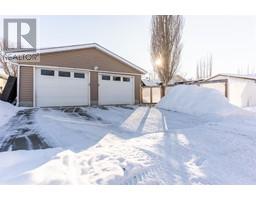4 Bedroom
3 Bathroom
1080 sqft
Bungalow
Central Air Conditioning
Forced Air
$359,900
Welcome to this fantastic family home in a highly desirable neighbourhood in Camrose! Step inside and be greeted by a bright and inviting living room filled with lots of natural light. The main floor features three spacious bedrooms, including a master bedroom with a convenient 2-piece ensuite. Downstairs, you'll find an additional bedroom and bathroom, along with a generously sized open living area—perfect for extra space or for entertaining. Outside, enjoy a fully fenced yard, a handy storage shed, and a double detached heated garage. This home offers the perfect blend of comfort and convince in an unbeatable location! (id:57456)
Property Details
|
MLS® Number
|
A2195394 |
|
Property Type
|
Single Family |
|
Community Name
|
Century Meadows |
|
Amenities Near By
|
Schools, Shopping |
|
Features
|
See Remarks, Other |
|
Parking Space Total
|
2 |
|
Plan
|
7621650 |
|
Structure
|
None |
Building
|
Bathroom Total
|
3 |
|
Bedrooms Above Ground
|
3 |
|
Bedrooms Below Ground
|
1 |
|
Bedrooms Total
|
4 |
|
Appliances
|
Refrigerator, Dishwasher, Stove, Washer & Dryer |
|
Architectural Style
|
Bungalow |
|
Basement Development
|
Finished |
|
Basement Type
|
Full (finished) |
|
Constructed Date
|
1977 |
|
Construction Style Attachment
|
Detached |
|
Cooling Type
|
Central Air Conditioning |
|
Exterior Finish
|
Vinyl Siding |
|
Flooring Type
|
Carpeted, Laminate |
|
Foundation Type
|
Poured Concrete |
|
Half Bath Total
|
1 |
|
Heating Fuel
|
Natural Gas |
|
Heating Type
|
Forced Air |
|
Stories Total
|
1 |
|
Size Interior
|
1080 Sqft |
|
Total Finished Area
|
1080 Sqft |
|
Type
|
House |
Parking
Land
|
Acreage
|
No |
|
Fence Type
|
Fence |
|
Land Amenities
|
Schools, Shopping |
|
Size Depth
|
33.53 M |
|
Size Frontage
|
16.76 M |
|
Size Irregular
|
6050.00 |
|
Size Total
|
6050 Sqft|4,051 - 7,250 Sqft |
|
Size Total Text
|
6050 Sqft|4,051 - 7,250 Sqft |
|
Zoning Description
|
R1 |
Rooms
| Level |
Type |
Length |
Width |
Dimensions |
|
Basement |
3pc Bathroom |
|
|
Measurements not available |
|
Basement |
Bedroom |
|
|
10.25 Ft x 8.50 Ft |
|
Main Level |
Primary Bedroom |
|
|
10.42 Ft x 8.75 Ft |
|
Main Level |
2pc Bathroom |
|
|
Measurements not available |
|
Main Level |
Bedroom |
|
|
8.50 Ft x 8.50 Ft |
|
Main Level |
Bedroom |
|
|
8.50 Ft x 8.50 Ft |
|
Main Level |
4pc Bathroom |
|
|
Measurements not available |
|
Main Level |
Living Room |
|
|
20.42 Ft x 10.58 Ft |
|
Main Level |
Other |
|
|
9.50 Ft x 14.33 Ft |
https://www.realtor.ca/real-estate/27934028/6308-erickson-drive-camrose-century-meadows













