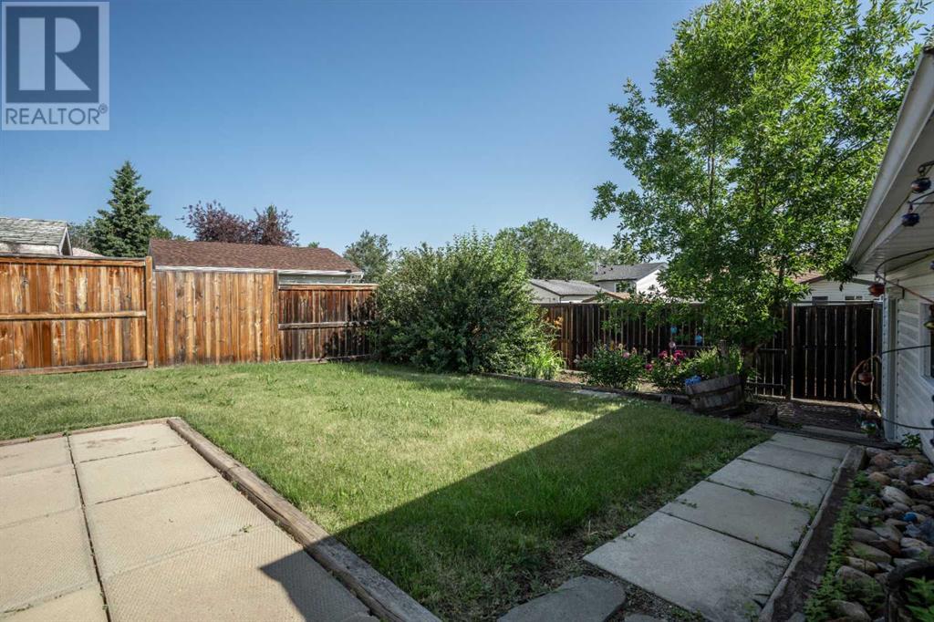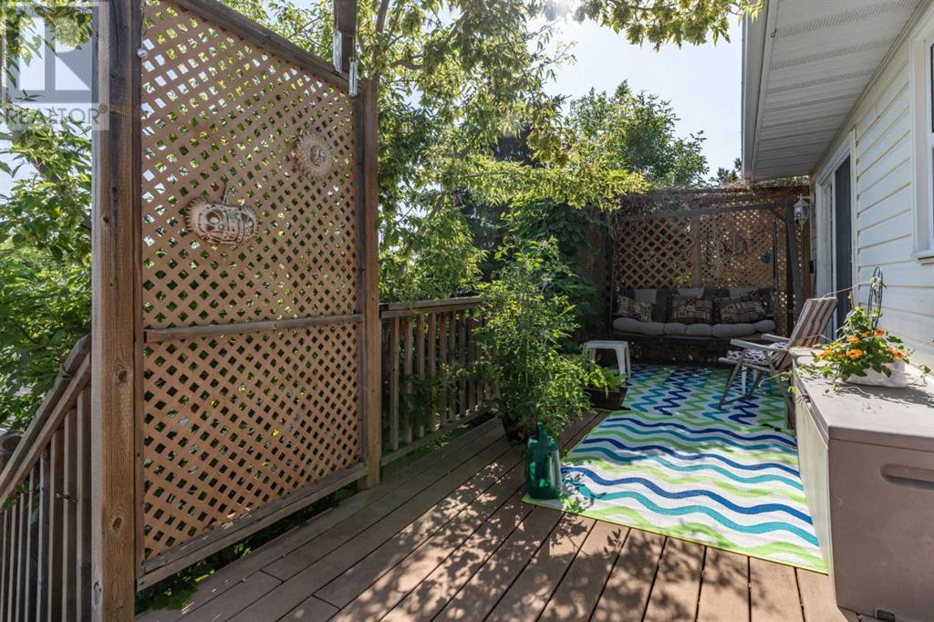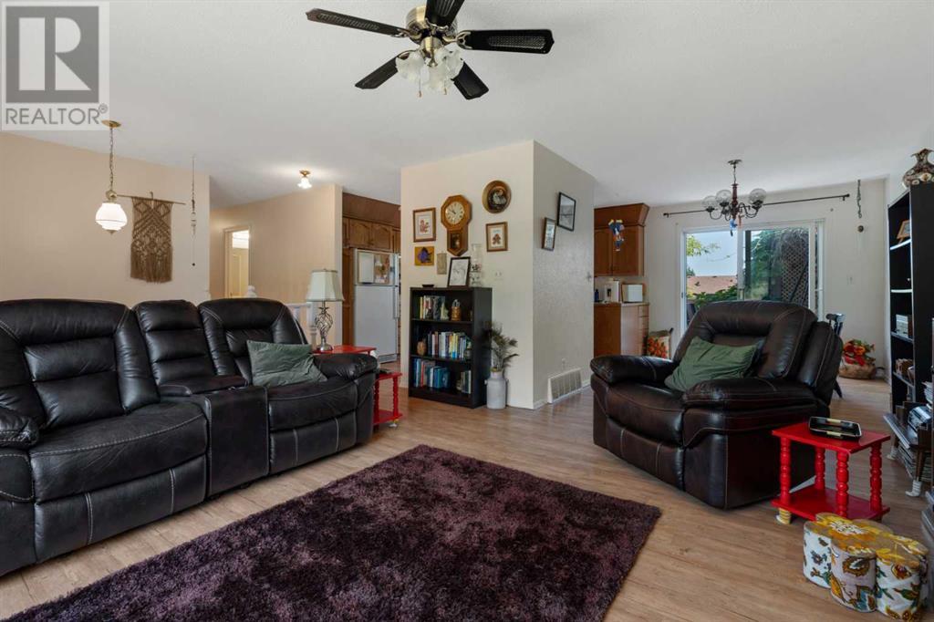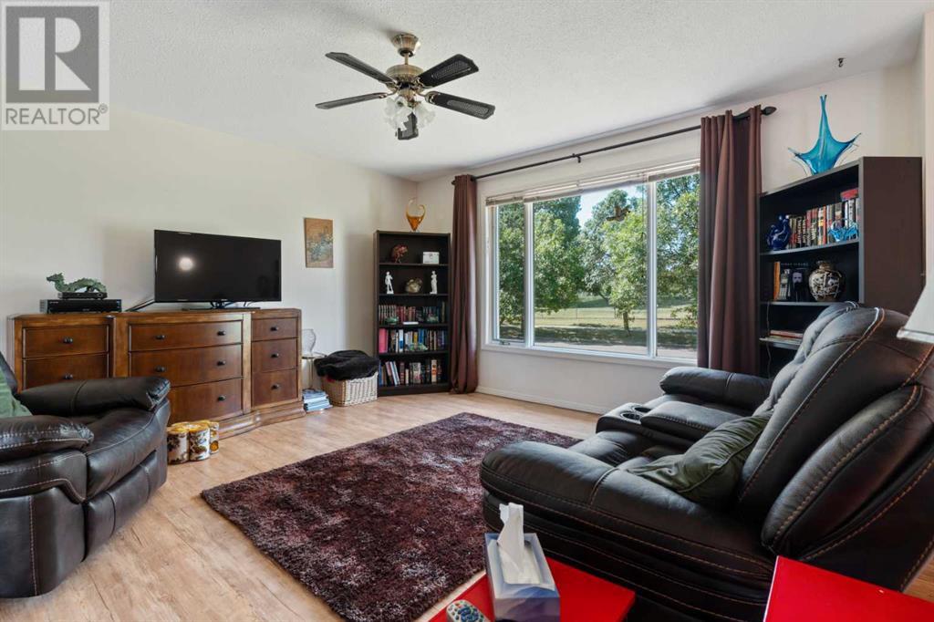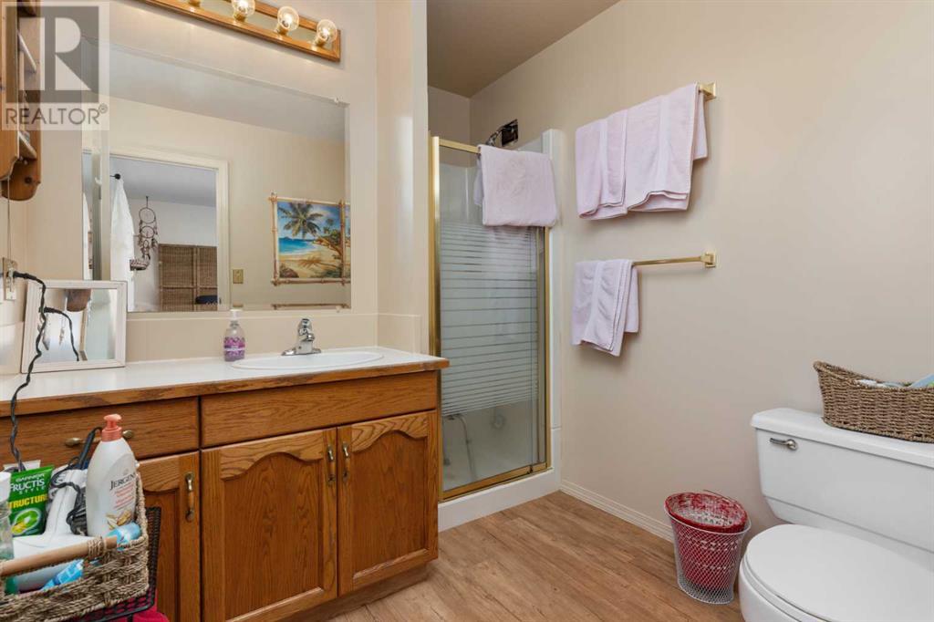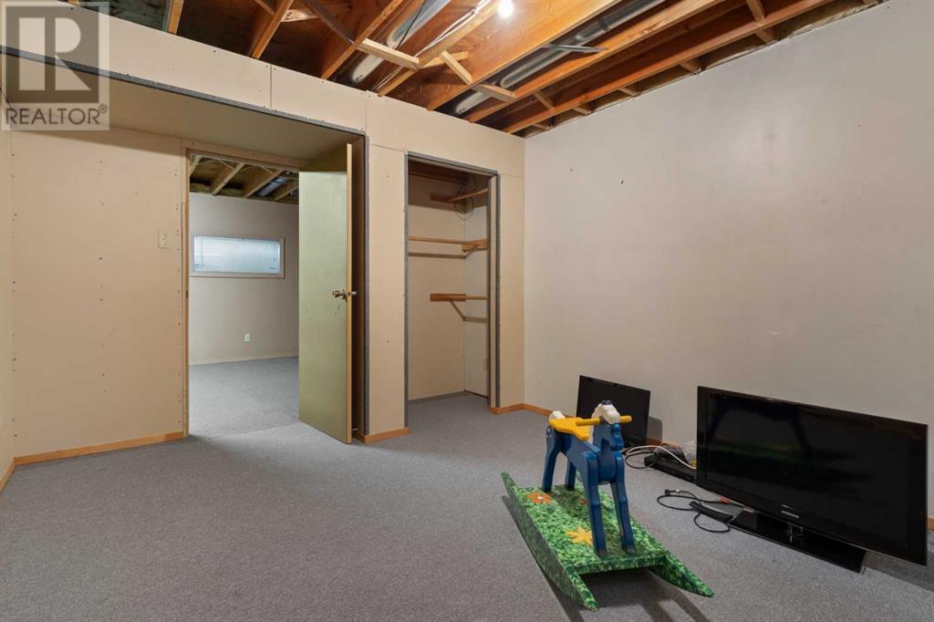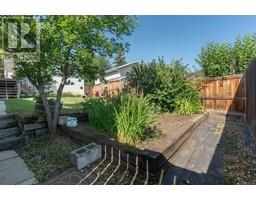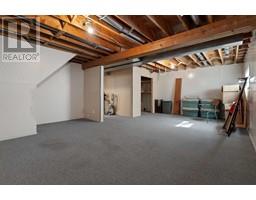4 Bedroom
2 Bathroom
1157 sqft
Bi-Level
None
Forced Air
$389,500
This spacious bi-level home in Victoria Park offers a prime location with views of Camrose Golf Course. It features a well-maintained exterior with a backyard, deck, mature landscaping, RV parking, and a double detached 24'x24' garage. Inside, enjoy spacious living areas, a well-equipped kitchen, and 3 bedrooms including a primary suite with en-suite. The basement provides ample storage, laundry, a large family room, an additional bedroom and massive recreation room space with potential for additional bedrooms. With updates like new flooring and bathroom improvements already in place, this home is a great opportunity for a growing family or those looking to personalize their living space in a desirable neighborhood. (id:57456)
Property Details
|
MLS® Number
|
A2151745 |
|
Property Type
|
Single Family |
|
Community Name
|
Victoria Park |
|
Amenities Near By
|
Golf Course, Park, Shopping |
|
Community Features
|
Golf Course Development |
|
Features
|
Back Lane, No Smoking Home |
|
Parking Space Total
|
6 |
|
Plan
|
83225532 |
|
Structure
|
Deck |
Building
|
Bathroom Total
|
2 |
|
Bedrooms Above Ground
|
3 |
|
Bedrooms Below Ground
|
1 |
|
Bedrooms Total
|
4 |
|
Appliances
|
Refrigerator, Dishwasher, Stove, Washer & Dryer |
|
Architectural Style
|
Bi-level |
|
Basement Development
|
Partially Finished |
|
Basement Type
|
Full (partially Finished) |
|
Constructed Date
|
1991 |
|
Construction Material
|
Poured Concrete, Wood Frame |
|
Construction Style Attachment
|
Detached |
|
Cooling Type
|
None |
|
Exterior Finish
|
Concrete |
|
Flooring Type
|
Carpeted, Vinyl Plank |
|
Foundation Type
|
Poured Concrete |
|
Heating Fuel
|
Natural Gas |
|
Heating Type
|
Forced Air |
|
Stories Total
|
1 |
|
Size Interior
|
1157 Sqft |
|
Total Finished Area
|
1157 Sqft |
|
Type
|
House |
Parking
Land
|
Acreage
|
No |
|
Fence Type
|
Fence |
|
Land Amenities
|
Golf Course, Park, Shopping |
|
Size Depth
|
35.05 M |
|
Size Frontage
|
22.25 M |
|
Size Irregular
|
6876.00 |
|
Size Total
|
6876 Sqft|4,051 - 7,250 Sqft |
|
Size Total Text
|
6876 Sqft|4,051 - 7,250 Sqft |
|
Zoning Description
|
R1 |
Rooms
| Level |
Type |
Length |
Width |
Dimensions |
|
Basement |
Laundry Room |
|
|
7.75 Ft x 14.25 Ft |
|
Basement |
Bedroom |
|
|
13.25 Ft x 11.00 Ft |
|
Basement |
Family Room |
|
|
21.33 Ft x 11.08 Ft |
|
Basement |
Recreational, Games Room |
|
|
17.67 Ft x 24.83 Ft |
|
Main Level |
Kitchen |
|
|
12.50 Ft x 11.92 Ft |
|
Main Level |
Dining Room |
|
|
13.83 Ft x 9.17 Ft |
|
Main Level |
Living Room |
|
|
14.67 Ft x 14.58 Ft |
|
Main Level |
4pc Bathroom |
|
|
8.42 Ft x 5.00 Ft |
|
Main Level |
3pc Bathroom |
|
|
6.42 Ft x 7.00 Ft |
|
Main Level |
Primary Bedroom |
|
|
12.08 Ft x 12.00 Ft |
|
Main Level |
Bedroom |
|
|
9.92 Ft x 9.25 Ft |
|
Main Level |
Bedroom |
|
|
9.92 Ft x 9.42 Ft |
https://www.realtor.ca/real-estate/27204053/6008-54-avenue-camrose-victoria-park



