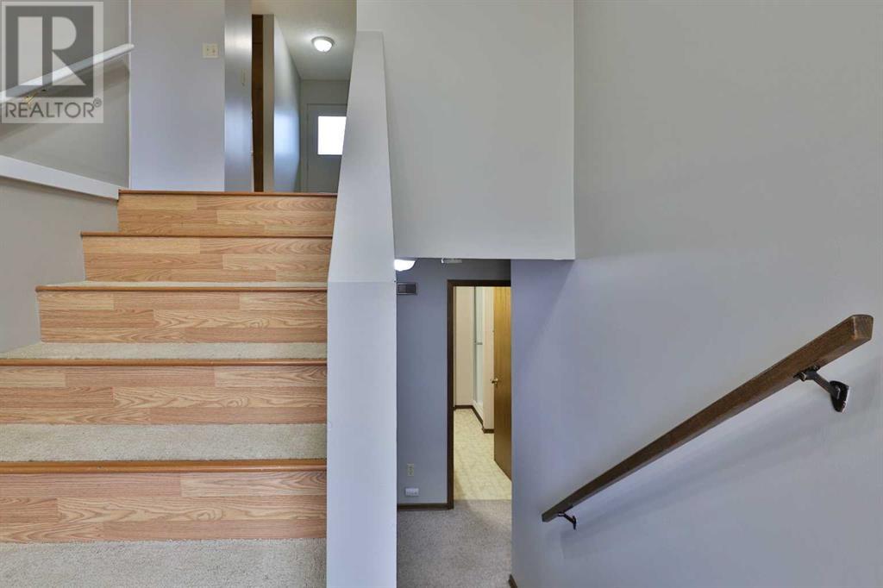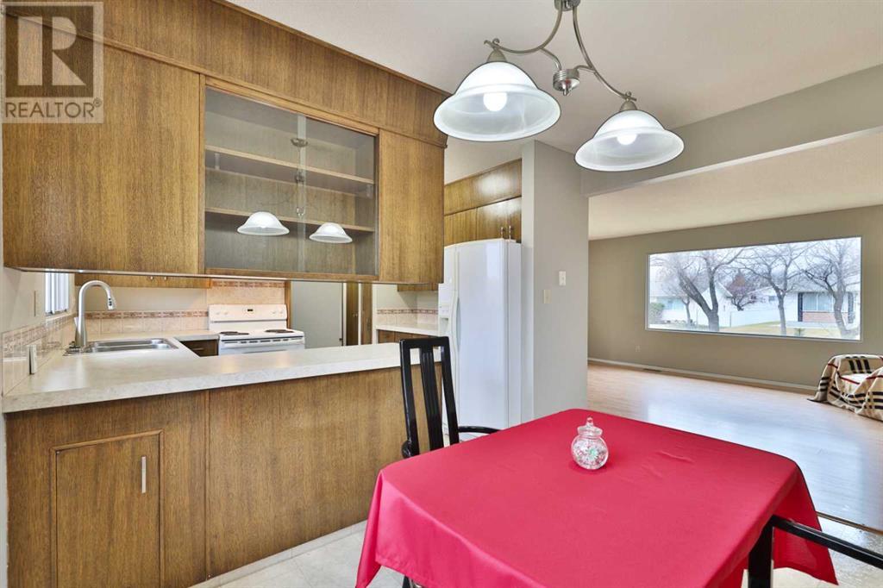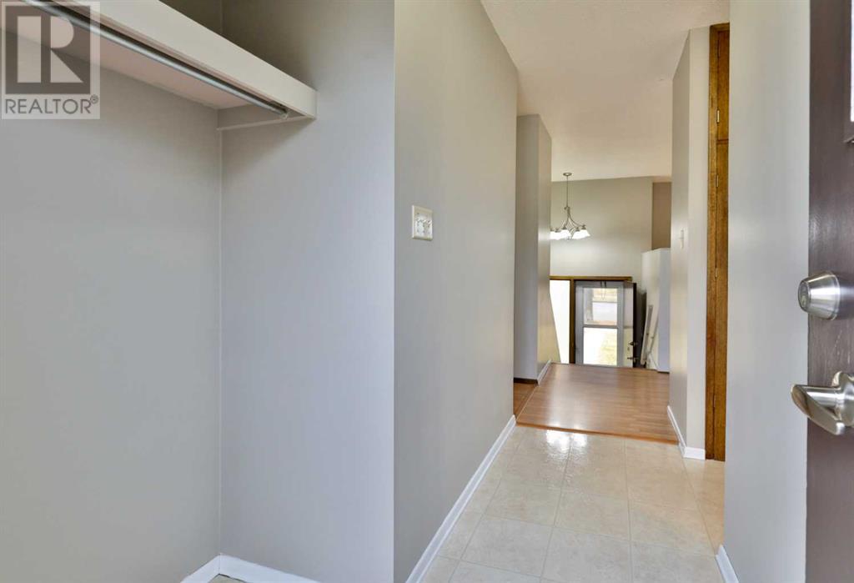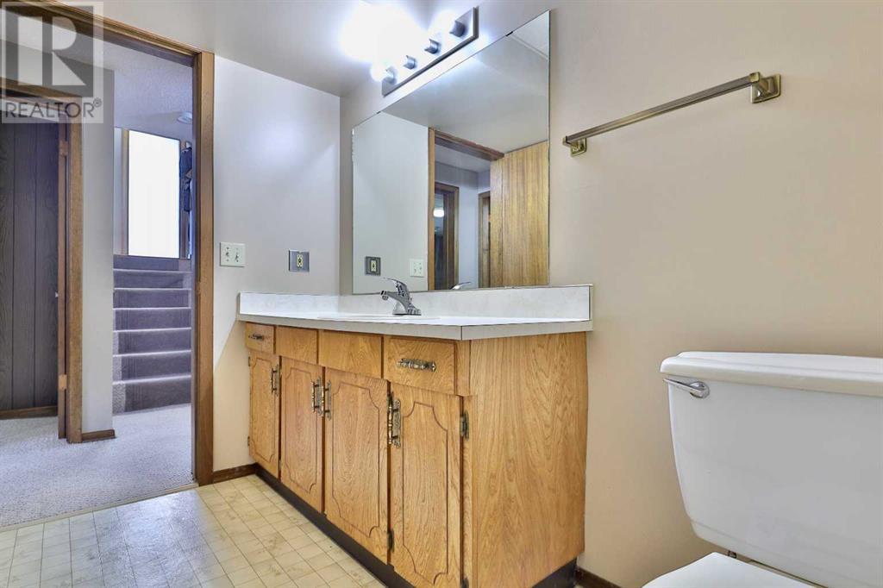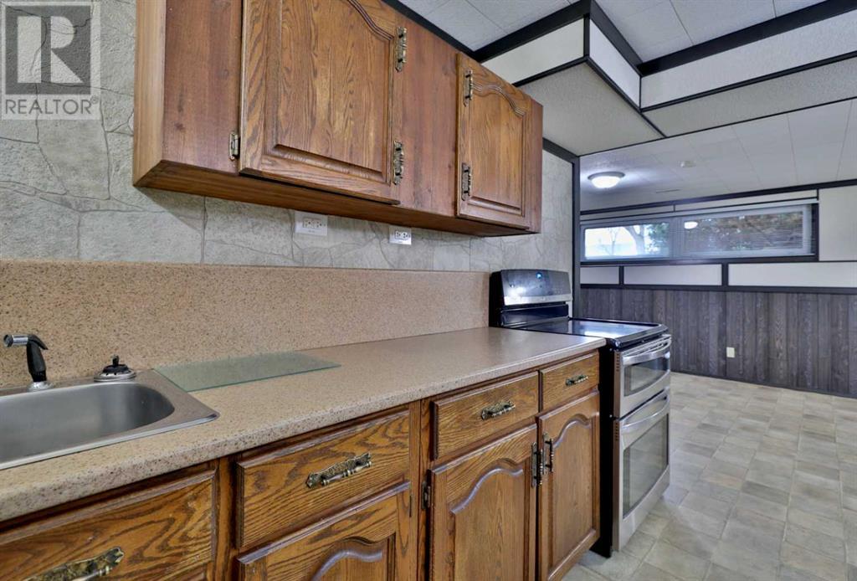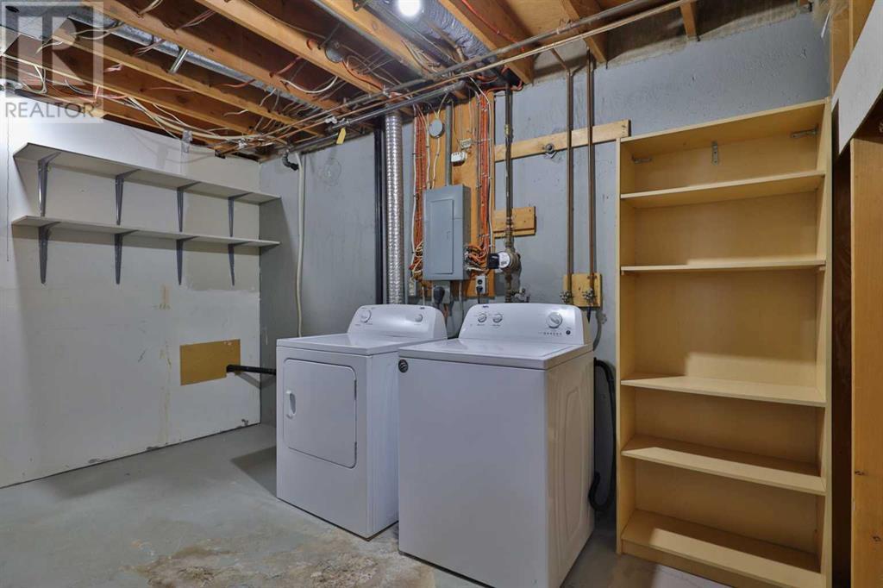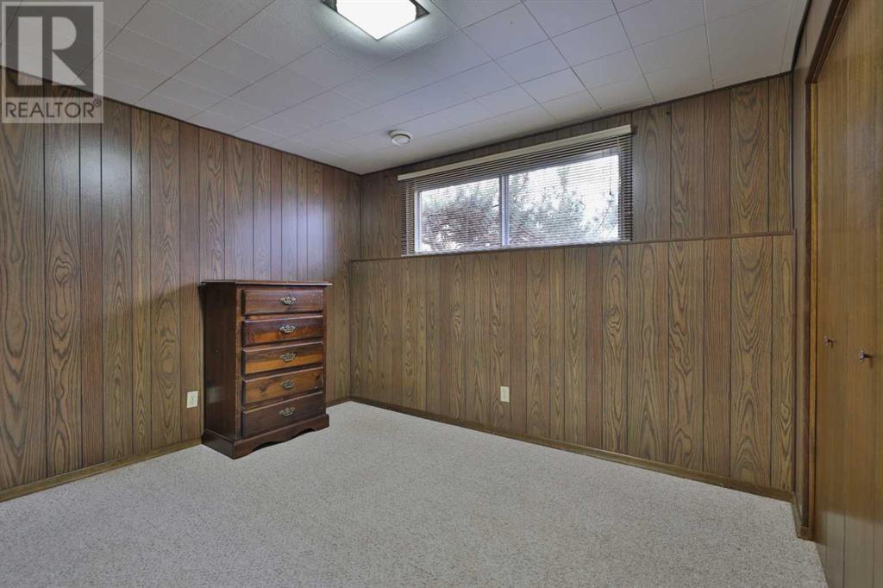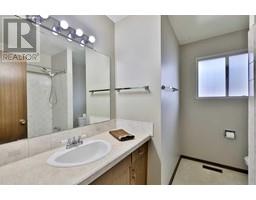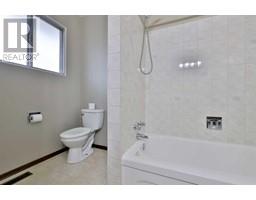4 Bedroom
2 Bathroom
1022 sqft
Bi-Level
None
Forced Air
Landscaped
$279,000
Neat as a Pin! This bright bi-level is ready for someone to make it their "own"! The main level offers a generous living room and the kitchen & eating area over-look the backyard of this established neighborhood. There are 2 bedrooms, a good sized back entry and the main washroom that complete this level. The lower level offers a family room, complete with a small kitchenette (fridge & stove), the laundry room, 2 more bedrooms and a 3 pc. washroom. A few upgrades are the Furnace in 2012 and the Hot Water Tank in 2019, some vinyl windows and newer shingles on the home & garage. The back yard has a concrete patio to enjoy, a 24'x26' garage, RV parking (inside the yard) and all of this is within walking distance to the trails in the valley, swimming pool, spray park, baseball diamonds, football field, tennis courts and nearby playgrounds. (id:57456)
Property Details
|
MLS® Number
|
A2178549 |
|
Property Type
|
Single Family |
|
Community Name
|
Marler |
|
Amenities Near By
|
Schools |
|
Features
|
Back Lane |
|
Parking Space Total
|
3 |
|
Plan
|
2667rs |
|
Structure
|
Shed |
Building
|
Bathroom Total
|
2 |
|
Bedrooms Above Ground
|
2 |
|
Bedrooms Below Ground
|
2 |
|
Bedrooms Total
|
4 |
|
Appliances
|
See Remarks |
|
Architectural Style
|
Bi-level |
|
Basement Development
|
Finished |
|
Basement Type
|
See Remarks (finished) |
|
Constructed Date
|
1973 |
|
Construction Material
|
Wood Frame |
|
Construction Style Attachment
|
Detached |
|
Cooling Type
|
None |
|
Exterior Finish
|
Stucco |
|
Flooring Type
|
Laminate, Linoleum |
|
Foundation Type
|
Poured Concrete |
|
Heating Fuel
|
Natural Gas |
|
Heating Type
|
Forced Air |
|
Size Interior
|
1022 Sqft |
|
Total Finished Area
|
1022 Sqft |
|
Type
|
House |
Parking
Land
|
Acreage
|
No |
|
Fence Type
|
Fence |
|
Land Amenities
|
Schools |
|
Landscape Features
|
Landscaped |
|
Size Depth
|
36.57 M |
|
Size Frontage
|
18.29 M |
|
Size Irregular
|
668.80 |
|
Size Total
|
668.8 M2|4,051 - 7,250 Sqft |
|
Size Total Text
|
668.8 M2|4,051 - 7,250 Sqft |
|
Zoning Description
|
R1 |
Rooms
| Level |
Type |
Length |
Width |
Dimensions |
|
Lower Level |
Family Room |
|
|
16.58 Ft x 10.67 Ft |
|
Lower Level |
Other |
|
|
11.00 Ft x 7.33 Ft |
|
Lower Level |
Bedroom |
|
|
11.50 Ft x 9.00 Ft |
|
Lower Level |
Bedroom |
|
|
11.17 Ft x 10.00 Ft |
|
Lower Level |
3pc Bathroom |
|
|
Measurements not available |
|
Main Level |
Living Room |
|
|
17.25 Ft x 14.00 Ft |
|
Main Level |
Other |
|
|
11.17 Ft x 8.33 Ft |
|
Main Level |
Kitchen |
|
|
10.83 Ft x 9.50 Ft |
|
Main Level |
Primary Bedroom |
|
|
12.17 Ft x 11.75 Ft |
|
Main Level |
Bedroom |
|
|
9.58 Ft x 9.17 Ft |
|
Main Level |
4pc Bathroom |
|
|
Measurements not available |
https://www.realtor.ca/real-estate/27648811/5704-42-avenue-camrose-marler



