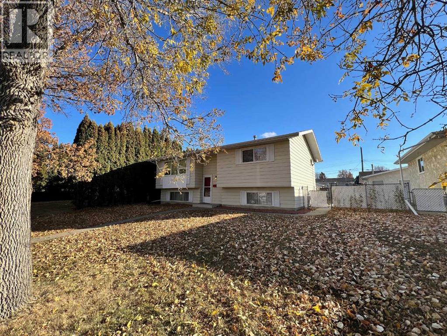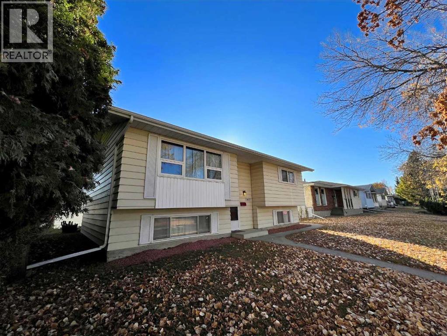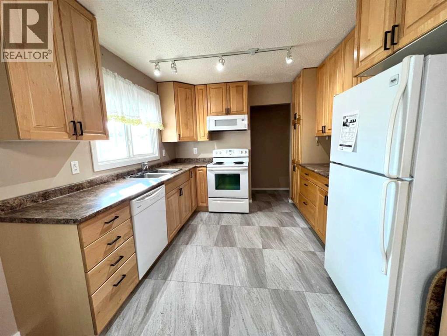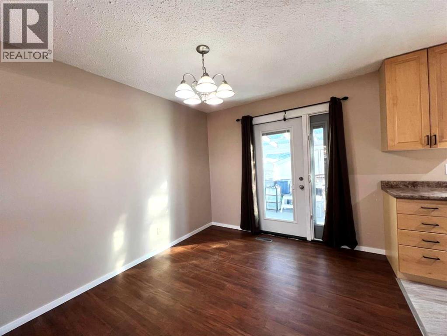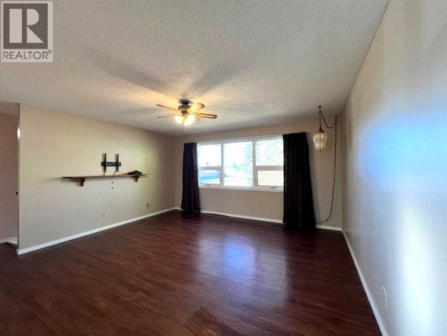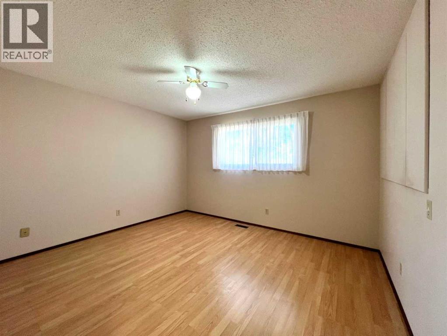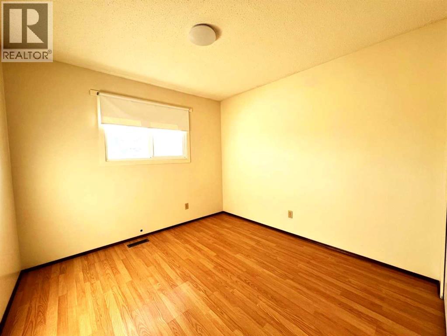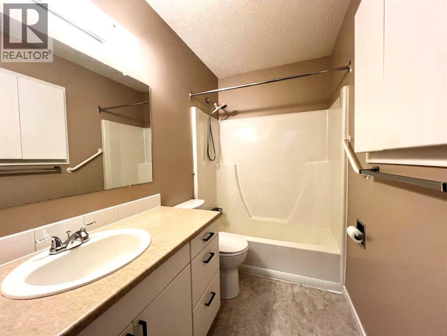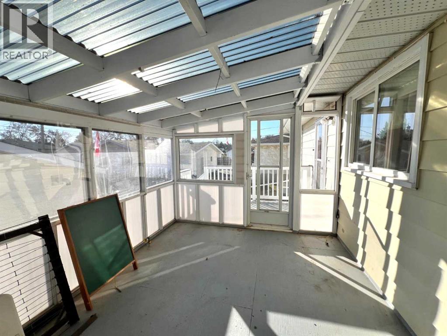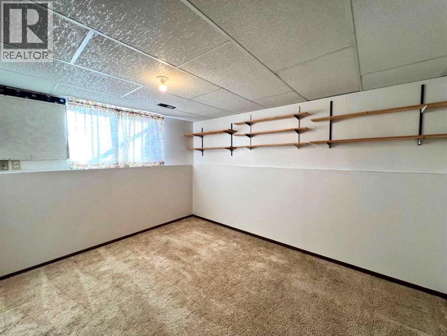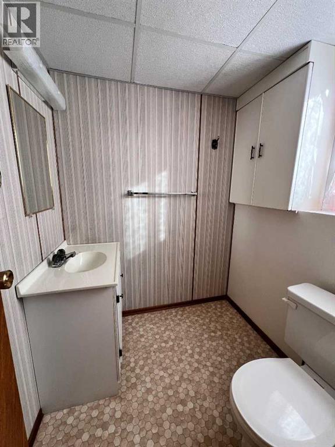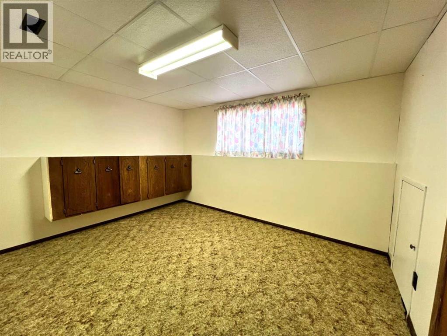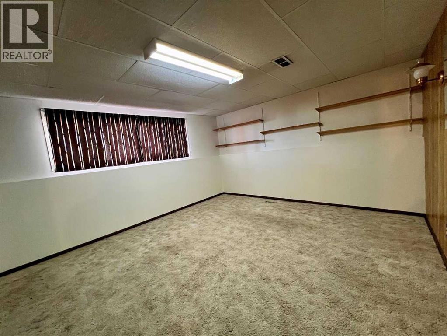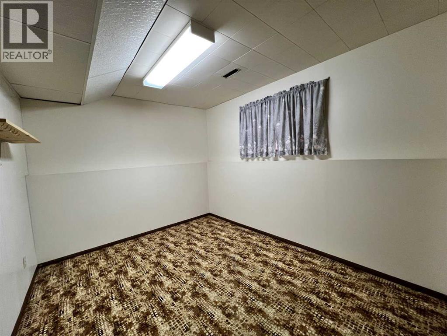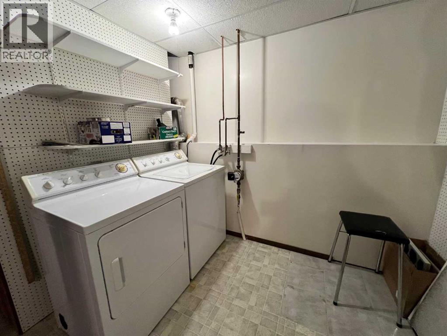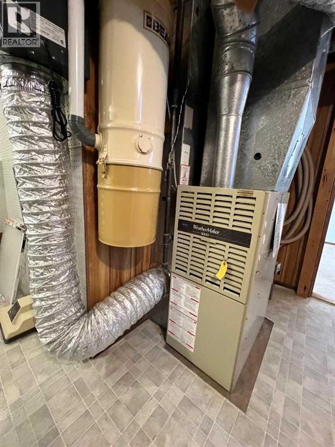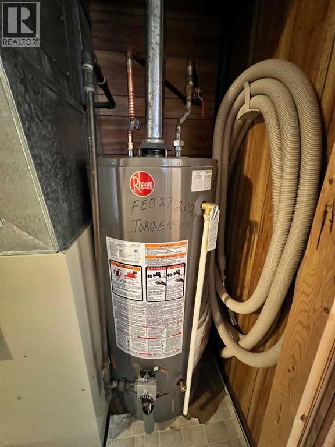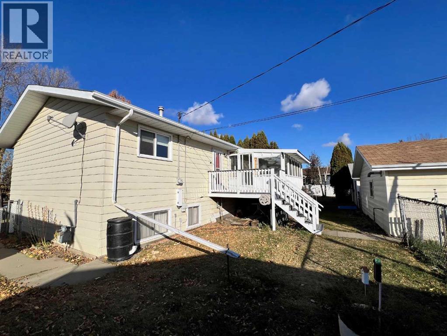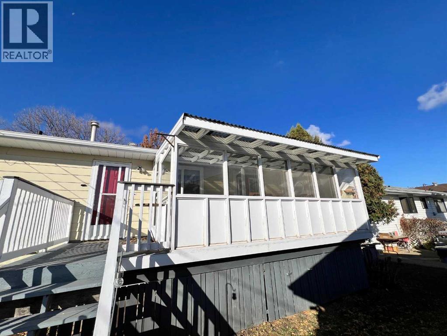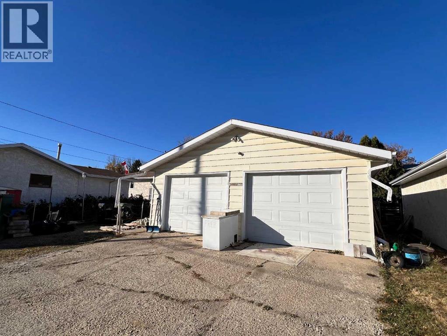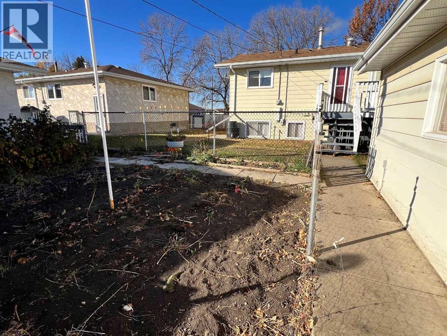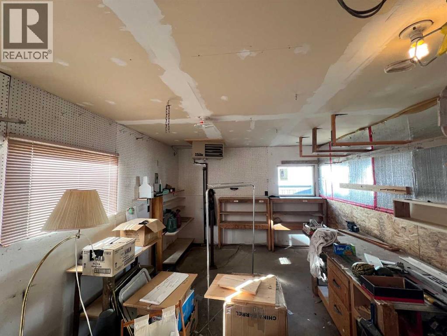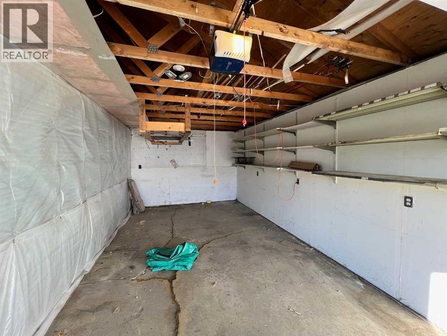5 Bedroom
2 Bathroom
915 sqft
Bi-Level
None
Forced Air
$335,000
Imagine walking up to this impressive 5 bedroom bilevel, nestled in the Sparling neighborhood. You're going to love the huge trees providing amazing curb appeal. This home offers a perfect blend of comfort, functionality, and style, making it ideal for families and those seeking spacious living. You will appreciate the warmth & elegance of the spacious living room & adjoining dining room, perfect for creating cherished memories with loved ones. The kitchen's thoughtful design flows seamlessly, leading you to the patio door that opens onto the enchanting 3-season enclosed deck. This home is partially fenced and offers a double heated garage to keep those vehicles and toys warm and cozy. A generous sized garden as well . Located close to schools and shopping too. This home is ready to make new memories for you and your family... (id:57456)
Property Details
|
MLS® Number
|
A2262799 |
|
Property Type
|
Single Family |
|
Community Name
|
Sparling |
|
Amenities Near By
|
Schools, Shopping |
|
Features
|
Back Lane |
|
Parking Space Total
|
4 |
|
Plan
|
7620345 |
|
Structure
|
See Remarks |
Building
|
Bathroom Total
|
2 |
|
Bedrooms Above Ground
|
2 |
|
Bedrooms Below Ground
|
3 |
|
Bedrooms Total
|
5 |
|
Appliances
|
Refrigerator, Dishwasher, Stove, Washer & Dryer |
|
Architectural Style
|
Bi-level |
|
Basement Development
|
Partially Finished |
|
Basement Type
|
Full (partially Finished) |
|
Constructed Date
|
1976 |
|
Construction Material
|
Wood Frame |
|
Construction Style Attachment
|
Detached |
|
Cooling Type
|
None |
|
Flooring Type
|
Carpeted, Laminate, Linoleum |
|
Foundation Type
|
Poured Concrete |
|
Half Bath Total
|
1 |
|
Heating Fuel
|
Natural Gas |
|
Heating Type
|
Forced Air |
|
Size Interior
|
915 Sqft |
|
Total Finished Area
|
915 Sqft |
|
Type
|
House |
Parking
|
Detached Garage
|
2 |
|
Garage
|
|
|
Heated Garage
|
|
Land
|
Acreage
|
No |
|
Fence Type
|
Partially Fenced |
|
Land Amenities
|
Schools, Shopping |
|
Size Depth
|
31.39 M |
|
Size Frontage
|
17.07 M |
|
Size Irregular
|
5768.00 |
|
Size Total
|
5768 Sqft|4,051 - 7,250 Sqft |
|
Size Total Text
|
5768 Sqft|4,051 - 7,250 Sqft |
|
Zoning Description
|
R2 |
Rooms
| Level |
Type |
Length |
Width |
Dimensions |
|
Basement |
Recreational, Games Room |
|
|
13.25 Ft x 15.33 Ft |
|
Basement |
Bedroom |
|
|
10.67 Ft x 13.08 Ft |
|
Basement |
Bedroom |
|
|
9.50 Ft x 12.08 Ft |
|
Basement |
Bedroom |
|
|
11.42 Ft x 9.33 Ft |
|
Basement |
2pc Bathroom |
|
|
Measurements not available |
|
Main Level |
Kitchen |
|
|
9.83 Ft x 10.58 Ft |
|
Main Level |
Dining Room |
|
|
9.33 Ft x 10.58 Ft |
|
Main Level |
Living Room |
|
|
15.33 Ft x 14.67 Ft |
|
Main Level |
4pc Bathroom |
|
|
Measurements not available |
|
Main Level |
Primary Bedroom |
|
|
11.50 Ft x 13.00 Ft |
|
Main Level |
Bedroom |
|
|
10.00 Ft x 9.92 Ft |
https://www.realtor.ca/real-estate/28982924/5417-52-street-camrose-sparling

