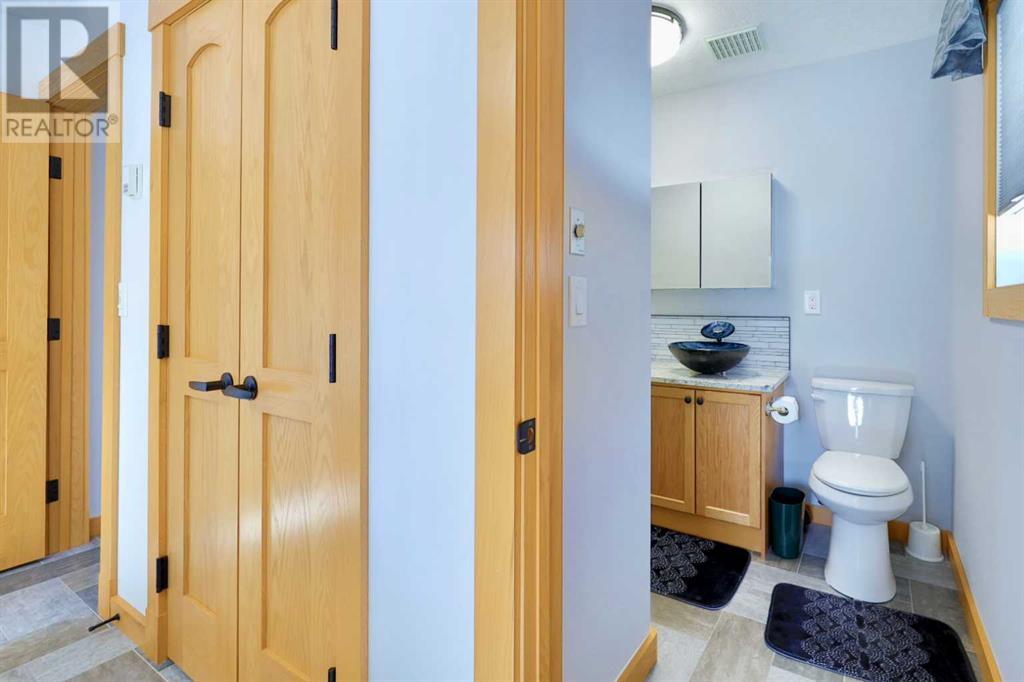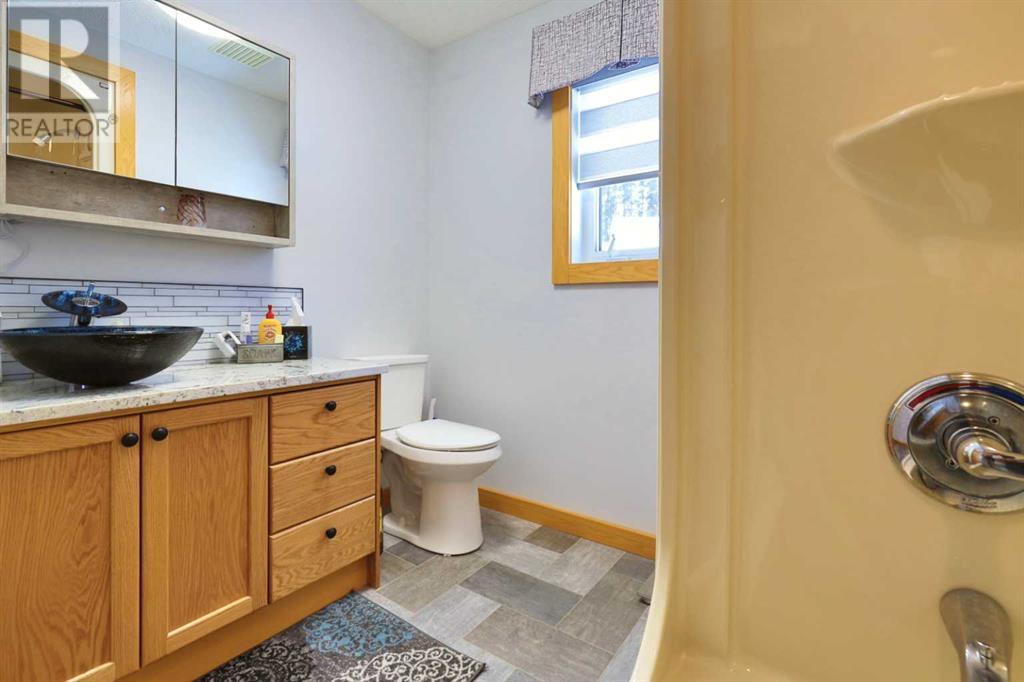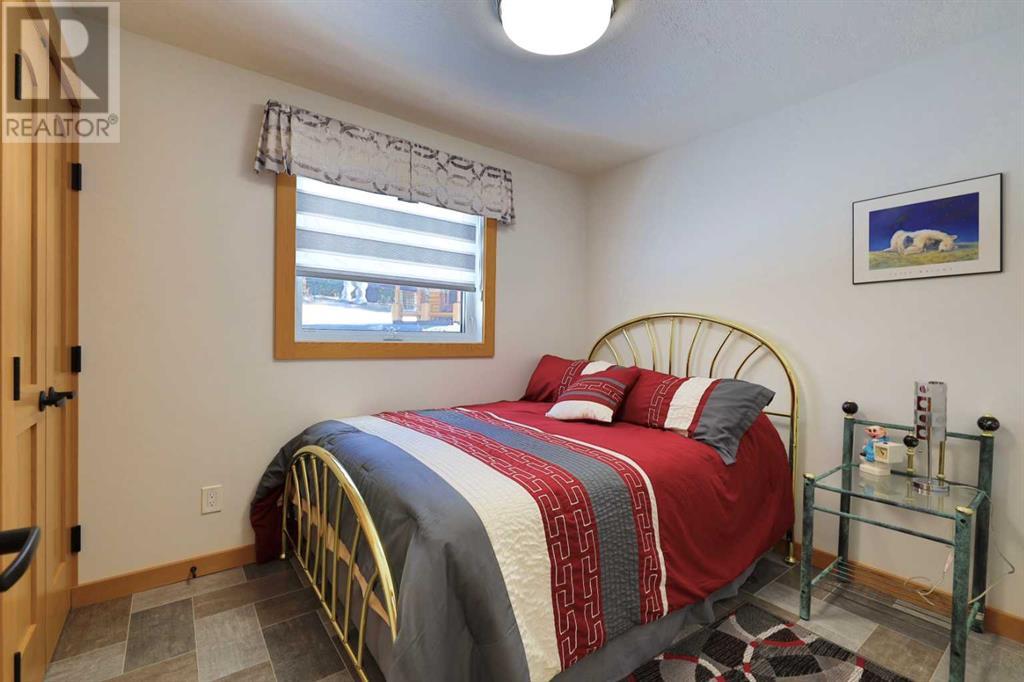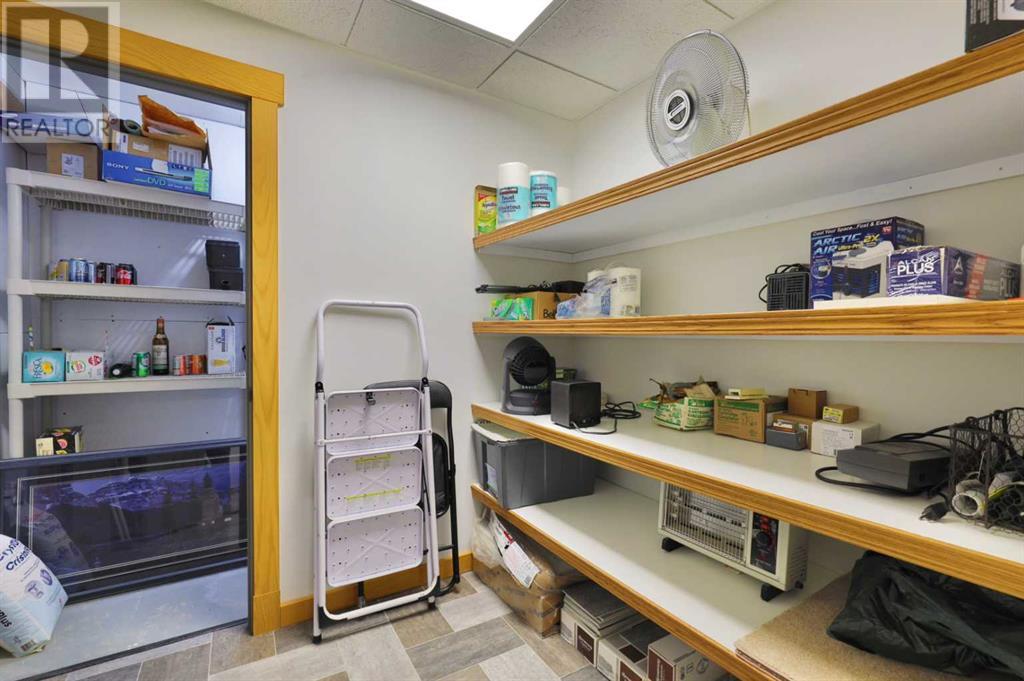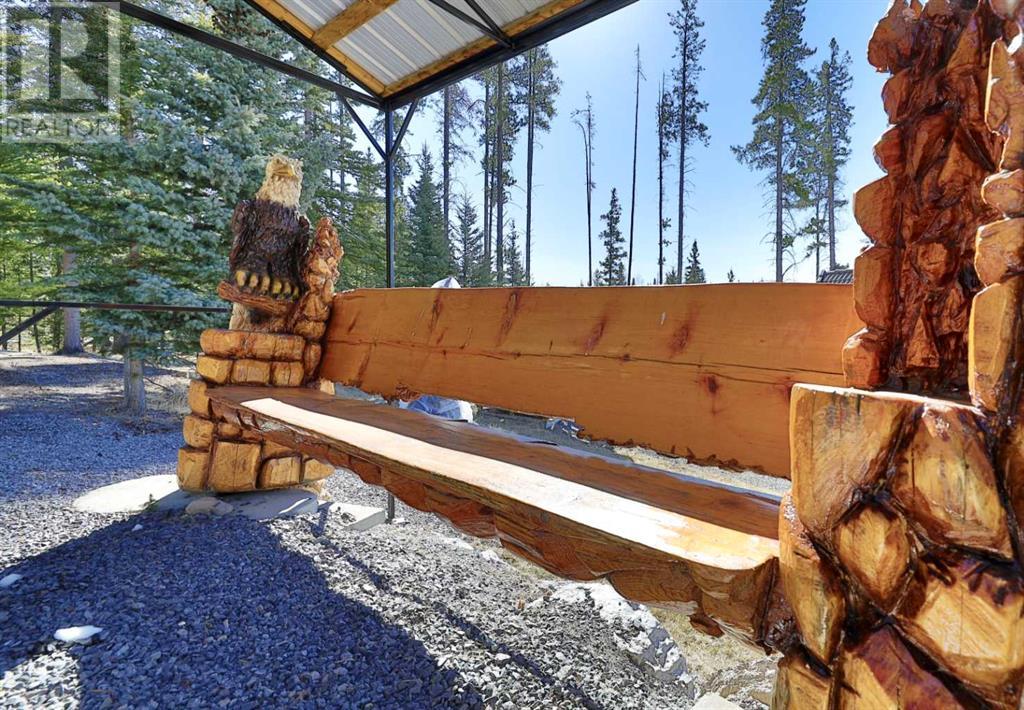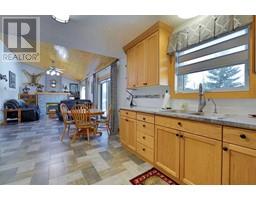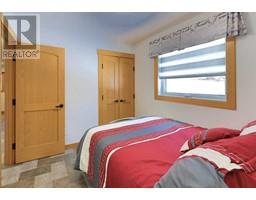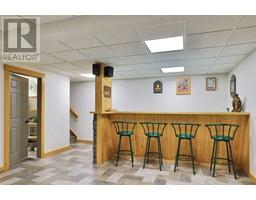2 Bedroom
3 Bathroom
1142 sqft
Bungalow
Fireplace
None
Other, In Floor Heating
Acreage
$739,000
Check out this beautiful property in the Nordegg North Subdivision! Solid & spacious Home, Fantastic Attached Garage, a Super Cute Log Cabin, 2.4 Acres ... AND a view of the Mountains! The home has 1100+ square feet and offers open living space with patio doors to a HUGE west facing deck, cozy stone fireplace and ample kitchen cabinetry as well as a pantry. There's also a very spacious entry, a generous primary bedroom (w/ 3 pc. ensuite), another bedroom and the main (4 pc.) washroom. Take note that the limestone flooring, fresh paint and some lighting were re-done in 2022 ... and there are granite countertops throughout. The lower level offers a very big family room complete with a wet bar. There's a room that is staged as a bedroom, but take note that it doesn't have a window. A 3 pc. washroom, laundry/utility room and storage room complete this level. How about that 29'6" x 29'6" ATTACHED and heated garage!? You'll appreciate the in-floor heat in garage and both levels of the home. You'll definitely want to check out the super cute 14'x20' cedar log cabin built in 2010 that has been used a sauna/steam room with a sitting area in front and a loft. There are 2.4 acres to enjoy and so close to hiking, fishing, biking and ATV trails. The property comes with 2 propane tanks (1-1000 gallon & 1-500 gallon) as well as a good-sized shed. By the way, the view from the firepit area is AWESOME! Jut imagine gathering family & friends to enjoy the sunsets and telling your biggest fish stories or hike adventures. (id:57456)
Property Details
|
MLS® Number
|
A2206037 |
|
Property Type
|
Single Family |
|
Amenities Near By
|
Golf Course |
|
Community Features
|
Golf Course Development, Fishing |
|
Features
|
Treed |
|
Plan
|
9720232 |
|
Structure
|
Shed, Deck |
|
View Type
|
View |
Building
|
Bathroom Total
|
3 |
|
Bedrooms Above Ground
|
2 |
|
Bedrooms Total
|
2 |
|
Appliances
|
See Remarks |
|
Architectural Style
|
Bungalow |
|
Basement Development
|
Finished |
|
Basement Type
|
Full (finished) |
|
Constructed Date
|
1998 |
|
Construction Material
|
Wood Frame |
|
Construction Style Attachment
|
Detached |
|
Cooling Type
|
None |
|
Exterior Finish
|
Stucco |
|
Fireplace Present
|
Yes |
|
Fireplace Total
|
1 |
|
Flooring Type
|
Vinyl |
|
Foundation Type
|
See Remarks |
|
Heating Fuel
|
Propane |
|
Heating Type
|
Other, In Floor Heating |
|
Stories Total
|
1 |
|
Size Interior
|
1142 Sqft |
|
Total Finished Area
|
1142 Sqft |
|
Type
|
House |
Parking
Land
|
Acreage
|
Yes |
|
Fence Type
|
Not Fenced |
|
Land Amenities
|
Golf Course |
|
Size Irregular
|
2.40 |
|
Size Total
|
2.4 Ac|2 - 4.99 Acres |
|
Size Total Text
|
2.4 Ac|2 - 4.99 Acres |
|
Zoning Description
|
Res |
Rooms
| Level |
Type |
Length |
Width |
Dimensions |
|
Basement |
Family Room |
|
|
33.17 Ft x 15.17 Ft |
|
Basement |
Other |
|
|
11.75 Ft x 9.58 Ft |
|
Basement |
3pc Bathroom |
|
|
.00 Ft x .00 Ft |
|
Basement |
Storage |
|
|
8.08 Ft x 6.50 Ft |
|
Main Level |
Other |
|
|
16.58 Ft x 7.67 Ft |
|
Main Level |
4pc Bathroom |
|
|
.00 Ft x .00 Ft |
|
Main Level |
Bedroom |
|
|
9.75 Ft x 8.42 Ft |
|
Main Level |
Primary Bedroom |
|
|
11.92 Ft x 10.50 Ft |
|
Main Level |
3pc Bathroom |
|
|
.00 Ft x .00 Ft |
|
Main Level |
Living Room |
|
|
12.67 Ft x 12.17 Ft |
|
Main Level |
Kitchen |
|
|
13.33 Ft x 11.83 Ft |
|
Main Level |
Other |
|
|
12.17 Ft x 10.33 Ft |
https://www.realtor.ca/real-estate/28148869/533-raven-rise-nordegg



















