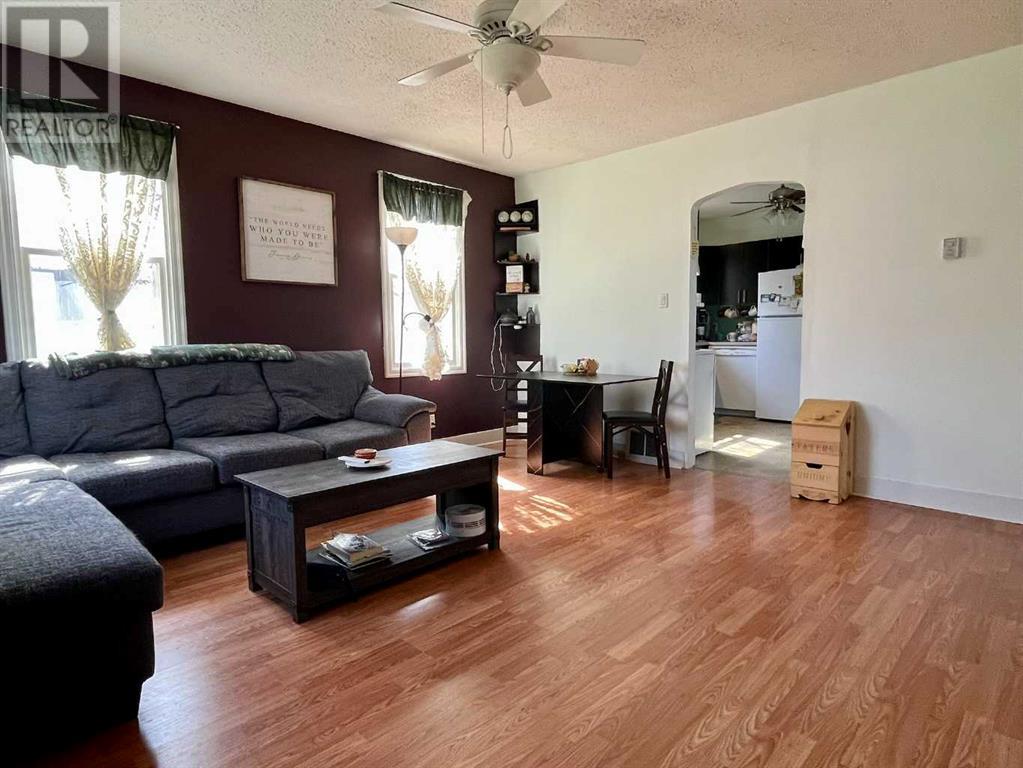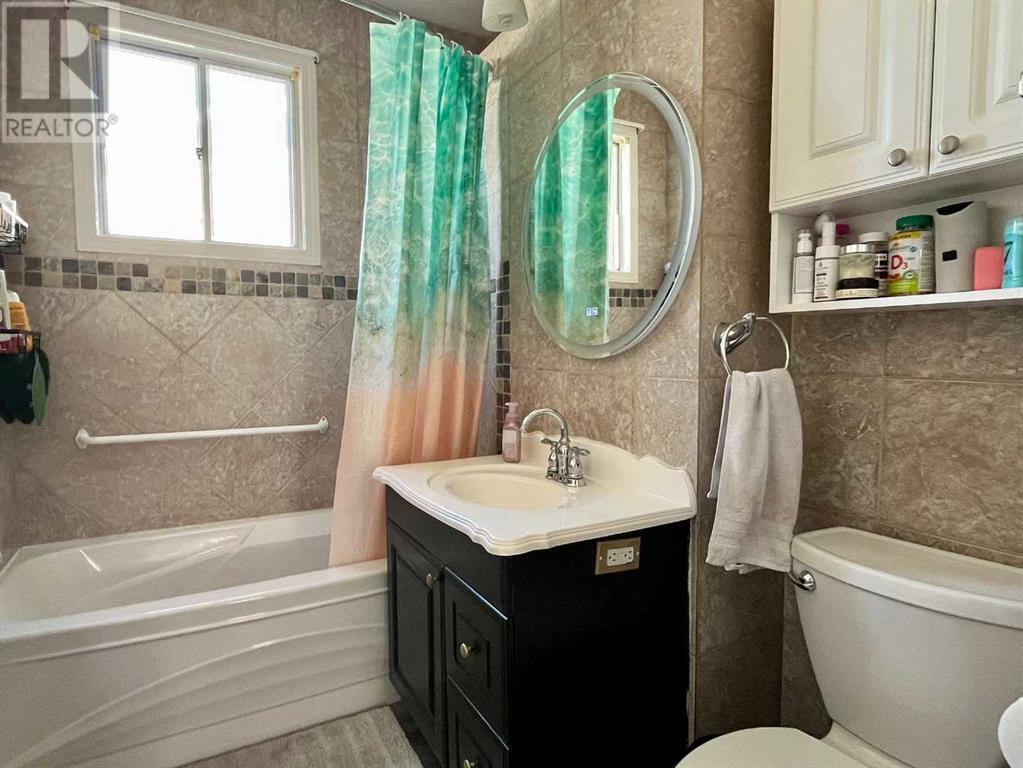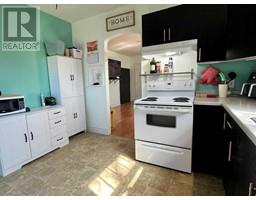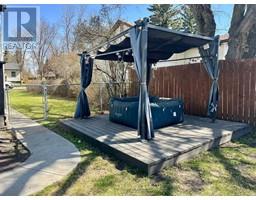2 Bedroom
2 Bathroom
832 sqft
Bungalow
Fireplace
None
Forced Air
Landscaped
$129,900
Are you looking to purchase your first home, downsize or add a revenue property to your inventory? This charming home in Viking might just be the right fit for all of those!! On a quiet street, this property boasts a lovely location with alley access. A modern feeling eat-in kitchen over-looks the backyard- perfect to watch the kids or birds while you cook! A well sized living room has just the right amount of natural light! Two bedrooms and a 4-piece bathroom on the main floor each offer ample space for full furniture sets, with room to walk around. Downstairs, the family room (with a cozy gas fireplace!!) could be revamped to add in another bedroom with ease. A 3-piece bathroom, laundry and a good sized storage room complete the basement. With beautiful landscaping (complete with a garden shed and greenhouse), newer decks that just need a fresh coat of paint, and plenty of parking space... this mature yard is the ideal summer retreat! (id:57456)
Property Details
|
MLS® Number
|
A2217272 |
|
Property Type
|
Single Family |
|
Community Name
|
Viking |
|
Amenities Near By
|
Golf Course, Playground, Schools |
|
Community Features
|
Golf Course Development |
|
Parking Space Total
|
2 |
|
Plan
|
8305et |
|
Structure
|
Deck |
Building
|
Bathroom Total
|
2 |
|
Bedrooms Above Ground
|
2 |
|
Bedrooms Total
|
2 |
|
Appliances
|
See Remarks |
|
Architectural Style
|
Bungalow |
|
Basement Development
|
Partially Finished |
|
Basement Type
|
Full (partially Finished) |
|
Constructed Date
|
1948 |
|
Construction Material
|
Wood Frame |
|
Construction Style Attachment
|
Detached |
|
Cooling Type
|
None |
|
Exterior Finish
|
Vinyl Siding |
|
Fireplace Present
|
Yes |
|
Fireplace Total
|
1 |
|
Flooring Type
|
Carpeted, Laminate, Marble |
|
Foundation Type
|
Poured Concrete |
|
Heating Fuel
|
Natural Gas |
|
Heating Type
|
Forced Air |
|
Stories Total
|
1 |
|
Size Interior
|
832 Sqft |
|
Total Finished Area
|
832 Sqft |
|
Type
|
House |
Parking
Land
|
Acreage
|
No |
|
Fence Type
|
Partially Fenced |
|
Land Amenities
|
Golf Course, Playground, Schools |
|
Landscape Features
|
Landscaped |
|
Size Depth
|
36.57 M |
|
Size Frontage
|
16.76 M |
|
Size Irregular
|
6600.00 |
|
Size Total
|
6600 Sqft|4,051 - 7,250 Sqft |
|
Size Total Text
|
6600 Sqft|4,051 - 7,250 Sqft |
|
Zoning Description
|
R1 |
Rooms
| Level |
Type |
Length |
Width |
Dimensions |
|
Basement |
3pc Bathroom |
|
|
Measurements not available |
|
Basement |
Family Room |
|
|
16.75 Ft x 15.50 Ft |
|
Basement |
Other |
|
|
10.75 Ft x 9.75 Ft |
|
Main Level |
Other |
|
|
11.58 Ft x 10.92 Ft |
|
Main Level |
Living Room |
|
|
15.33 Ft x 14.50 Ft |
|
Main Level |
Bedroom |
|
|
12.08 Ft x 9.00 Ft |
|
Main Level |
Primary Bedroom |
|
|
11.83 Ft x 10.92 Ft |
|
Main Level |
4pc Bathroom |
|
|
Measurements not available |
https://www.realtor.ca/real-estate/28257040/5231-56-avenue-viking-viking

















































