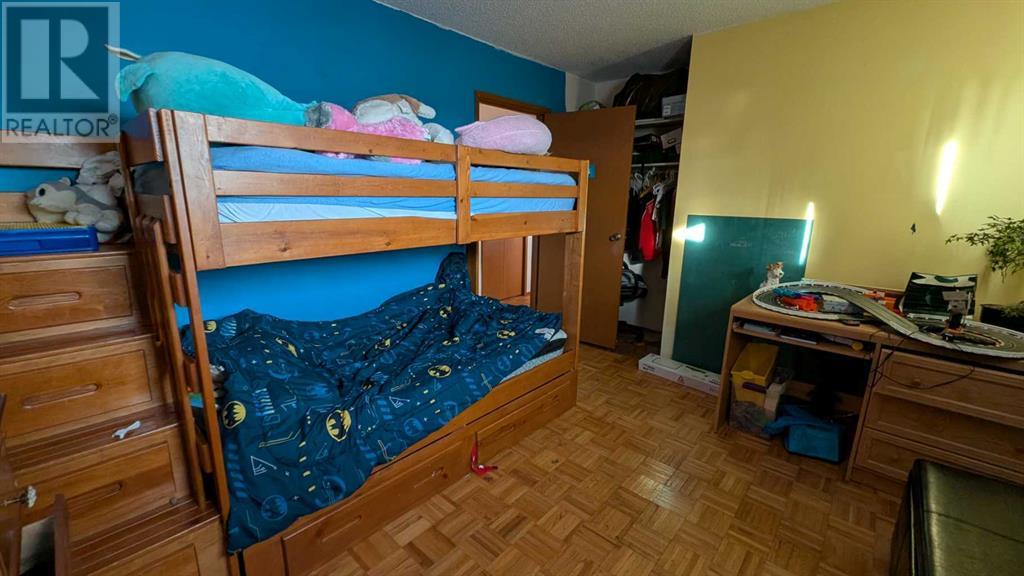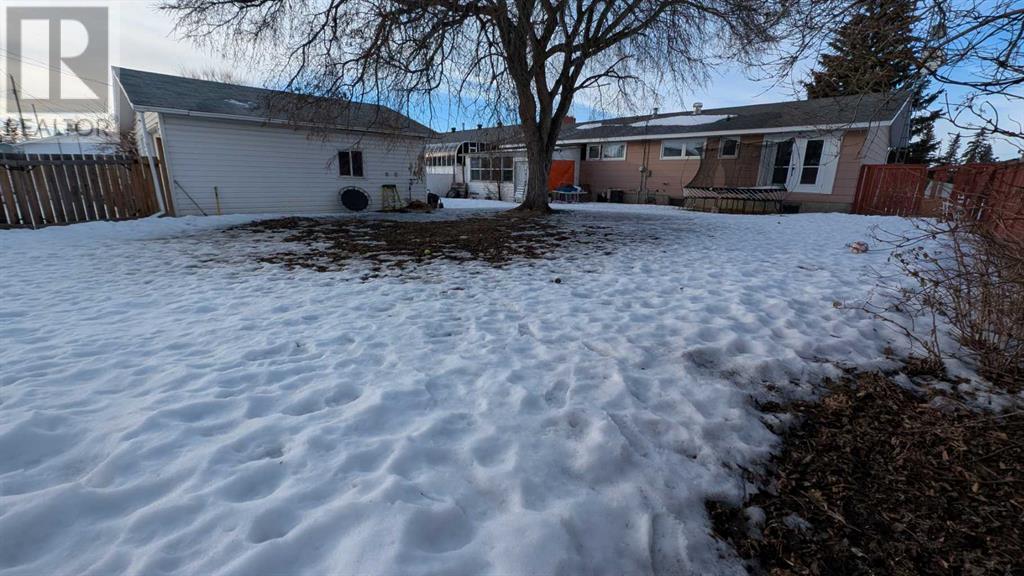3 Bedroom
3 Bathroom
1280 sqft
Bungalow
None
Forced Air
Landscaped
$208,000
Plenty of livingspace in this 1,280 sq ft bungalow. Charming front step will lead you into the bright and inviting living room. Kitchen comes with an abundance of counter and cupboard space. Primary bedroom is spacious, including a 2 pc en suite. Two additional bedrooms on the main floor, along with a 4 piece bathroom. Basement is open and ideal for recreational use, kids will love it down there. There's a third bathroom downstairs for additional convenience. Loads of storage space too. Single attached garage is handy to have so close. Check out the detached double garage in the back. Massive fenced yard, ideal for those with children (id:57456)
Property Details
|
MLS® Number
|
A2198356 |
|
Property Type
|
Single Family |
|
Community Name
|
Vegreville |
|
Features
|
Back Lane |
|
Parking Space Total
|
3 |
|
Plan
|
4373tr |
|
Structure
|
See Remarks |
Building
|
Bathroom Total
|
3 |
|
Bedrooms Above Ground
|
3 |
|
Bedrooms Total
|
3 |
|
Appliances
|
See Remarks |
|
Architectural Style
|
Bungalow |
|
Basement Development
|
Partially Finished |
|
Basement Type
|
Full (partially Finished) |
|
Constructed Date
|
1976 |
|
Construction Style Attachment
|
Detached |
|
Cooling Type
|
None |
|
Flooring Type
|
Linoleum, Tile, Wood |
|
Foundation Type
|
Poured Concrete |
|
Half Bath Total
|
1 |
|
Heating Type
|
Forced Air |
|
Stories Total
|
1 |
|
Size Interior
|
1280 Sqft |
|
Total Finished Area
|
1280 Sqft |
|
Type
|
House |
Parking
|
Detached Garage
|
2 |
|
Attached Garage
|
1 |
Land
|
Acreage
|
No |
|
Fence Type
|
Fence |
|
Landscape Features
|
Landscaped |
|
Size Depth
|
41.15 M |
|
Size Frontage
|
21.03 M |
|
Size Irregular
|
9315.00 |
|
Size Total
|
9315 Sqft|7,251 - 10,889 Sqft |
|
Size Total Text
|
9315 Sqft|7,251 - 10,889 Sqft |
|
Zoning Description
|
Residential |
Rooms
| Level |
Type |
Length |
Width |
Dimensions |
|
Basement |
Storage |
|
|
7.00 Ft x 18.00 Ft |
|
Basement |
Recreational, Games Room |
|
|
15.00 Ft x 26.00 Ft |
|
Main Level |
Primary Bedroom |
|
|
11.50 Ft x 14.25 Ft |
|
Main Level |
Bedroom |
|
|
10.42 Ft x 12.42 Ft |
|
Main Level |
Bedroom |
|
|
10.42 Ft x 8.00 Ft |
|
Main Level |
Living Room |
|
|
19.67 Ft x 13.00 Ft |
|
Main Level |
Kitchen |
|
|
10.00 Ft x 19.00 Ft |
|
Main Level |
2pc Bathroom |
|
|
Measurements not available |
|
Main Level |
4pc Bathroom |
|
|
Measurements not available |
|
Main Level |
4pc Bathroom |
|
|
Measurements not available |
https://www.realtor.ca/real-estate/27969235/5201-45b-avenue-vegreville-vegreville

































