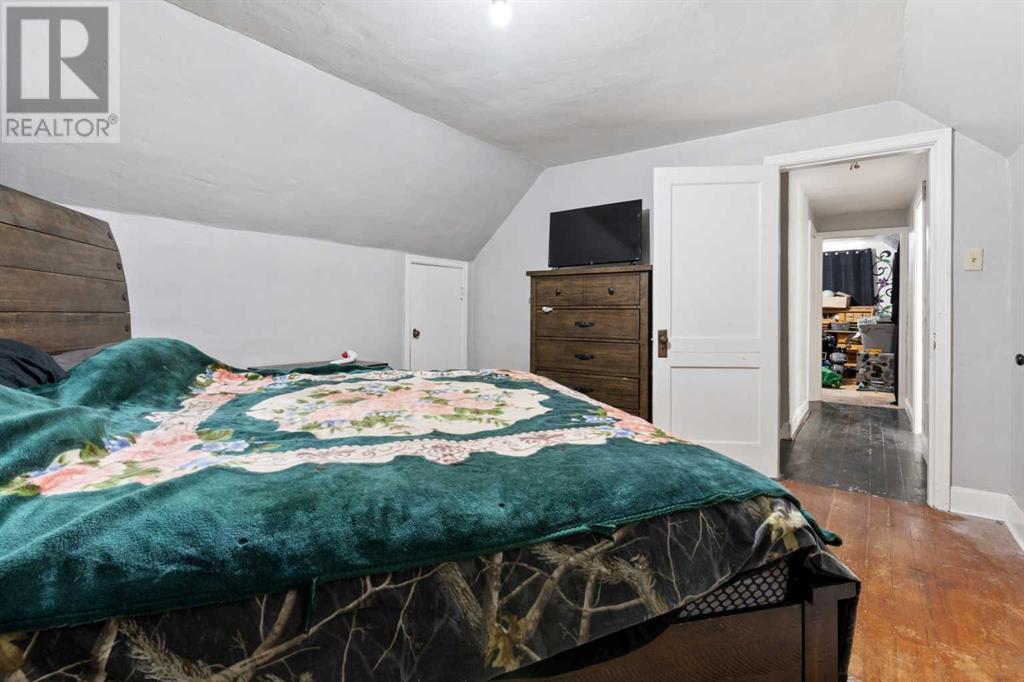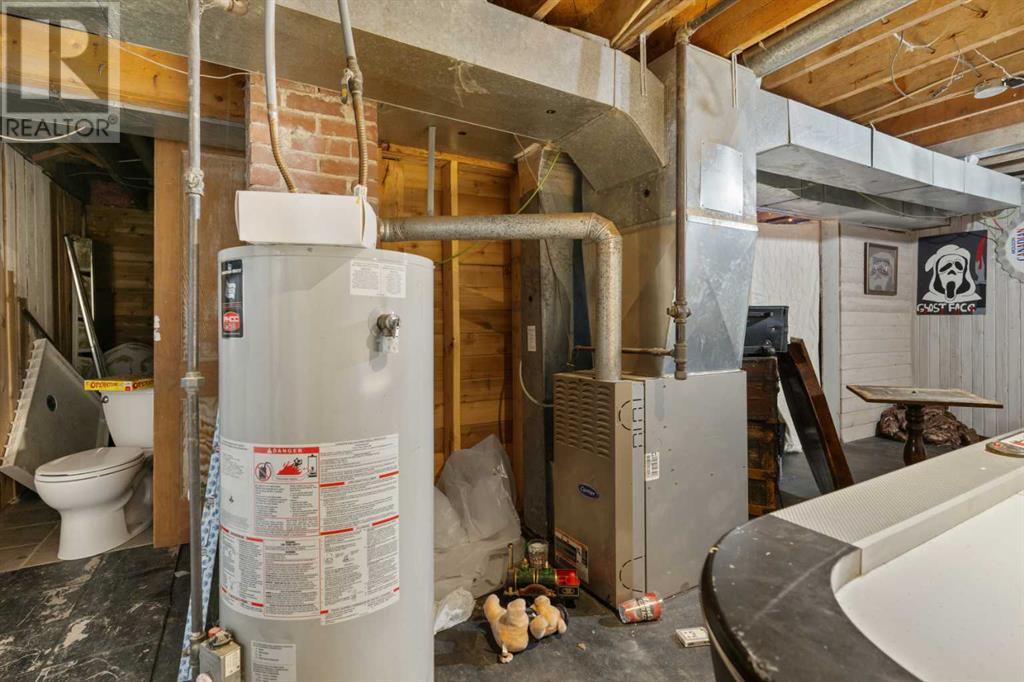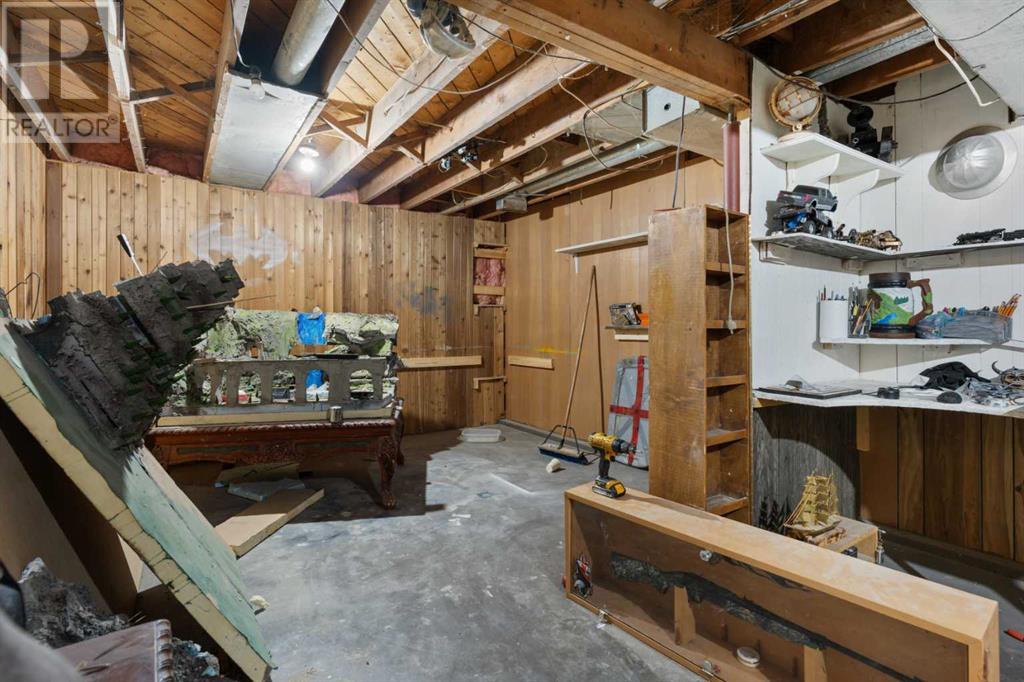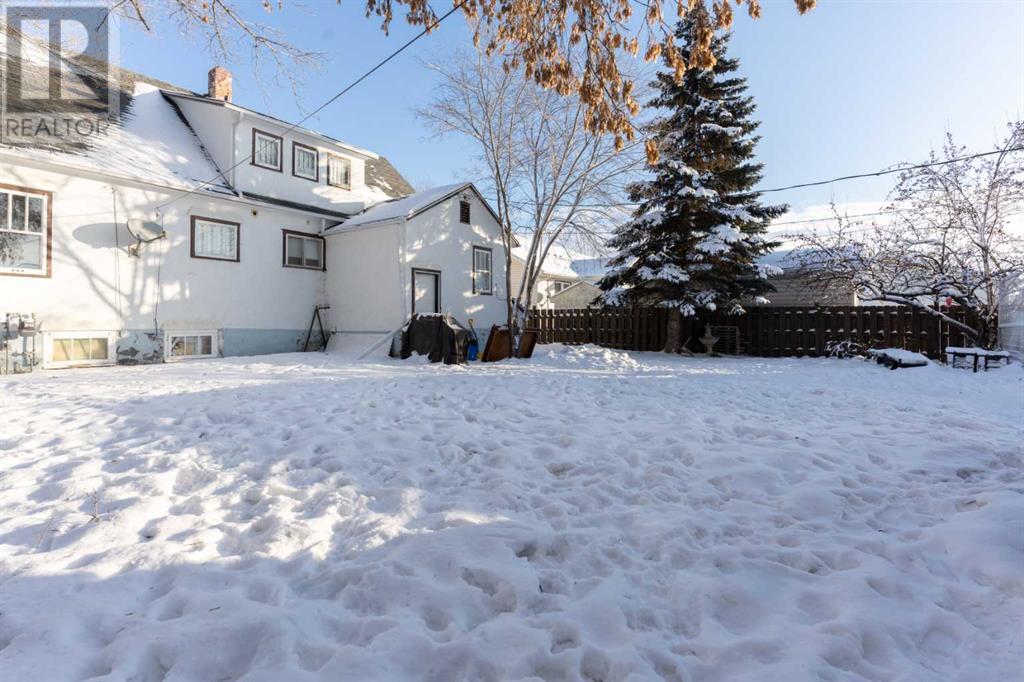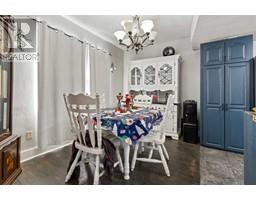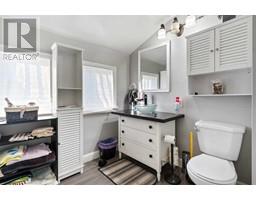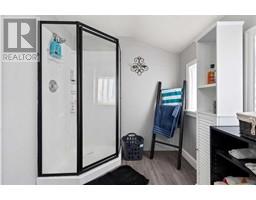4 Bedroom
2 Bathroom
1814 sqft
None
Forced Air
$110,000
Welcome to Viking and this 4 bedroom, 2 bathroom 1800 square foot home! Located just steps away from Viking School and downtown Viking, this home has seen some updates recently including to the two bathrooms. You’ll love the space on the main level that boasts a large living room, dining area and kitchen that is looking for your finishing touch. The main level is completed by two bedrooms, a four piece bathroom and main floor laundry! Upstairs in this one and a half storey home you’ll find two more bedrooms, an office/dressing room that could be converted into a bedroom and a three piece bath. The basement has a roughed in third bathroom, room for another bedroom and plenty of storage space for all your goodies. In the back yard you’ll find an 18 x 24 garage to keep your car protected from the cold and lots of room for activities with the oversized 57 x 140 lot! The town of Viking features a K-12 school, only 60 feet from this house! A health centre, historic downtown and the homestead of the Sutter’s boasts the beautiful Carena Complex and you could be at the heart of it all! (id:57456)
Property Details
|
MLS® Number
|
A2183667 |
|
Property Type
|
Single Family |
|
Community Name
|
Viking |
|
Amenities Near By
|
Playground, Schools, Shopping |
|
Features
|
Back Lane |
|
Parking Space Total
|
2 |
|
Plan
|
1174w |
|
Structure
|
See Remarks |
Building
|
Bathroom Total
|
2 |
|
Bedrooms Above Ground
|
4 |
|
Bedrooms Total
|
4 |
|
Appliances
|
Refrigerator, Stove, Washer & Dryer |
|
Basement Development
|
Partially Finished |
|
Basement Type
|
Full (partially Finished) |
|
Constructed Date
|
1940 |
|
Construction Material
|
Poured Concrete, Wood Frame |
|
Construction Style Attachment
|
Detached |
|
Cooling Type
|
None |
|
Exterior Finish
|
Concrete, Stucco |
|
Flooring Type
|
Ceramic Tile, Laminate, Tile |
|
Foundation Type
|
Poured Concrete |
|
Heating Type
|
Forced Air |
|
Stories Total
|
1 |
|
Size Interior
|
1814 Sqft |
|
Total Finished Area
|
1814 Sqft |
|
Type
|
House |
Parking
Land
|
Acreage
|
No |
|
Fence Type
|
Partially Fenced |
|
Land Amenities
|
Playground, Schools, Shopping |
|
Size Depth
|
42.67 M |
|
Size Frontage
|
17.37 M |
|
Size Irregular
|
7980.00 |
|
Size Total
|
7980 Sqft|7,251 - 10,889 Sqft |
|
Size Total Text
|
7980 Sqft|7,251 - 10,889 Sqft |
|
Zoning Description
|
R |
Rooms
| Level |
Type |
Length |
Width |
Dimensions |
|
Main Level |
Kitchen |
|
|
3.65 M x 2.74 M |
|
Main Level |
Dining Room |
|
|
3.35 M x 2.74 M |
|
Main Level |
Living Room |
|
|
3.69 M x 5.79 M |
|
Main Level |
Bedroom |
|
|
2.98 M x 3.20 M |
|
Main Level |
Bedroom |
|
|
2.98 M x 3.20 M |
|
Main Level |
Laundry Room |
|
|
3.65 M x 2.74 M |
|
Main Level |
4pc Bathroom |
|
|
.00 M x .00 M |
|
Upper Level |
Primary Bedroom |
|
|
3.59 M x 4.11 M |
|
Upper Level |
Office |
|
|
3.65 M x 2.74 M |
|
Upper Level |
Bedroom |
|
|
3.65 M x 3.29 M |
|
Upper Level |
3pc Bathroom |
|
|
.00 M x .00 M |
https://www.realtor.ca/real-estate/27744836/5111-54-avenue-viking-viking










