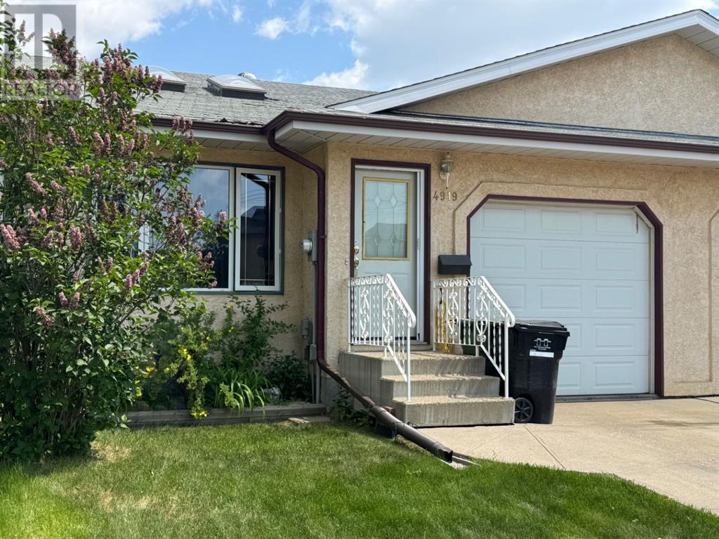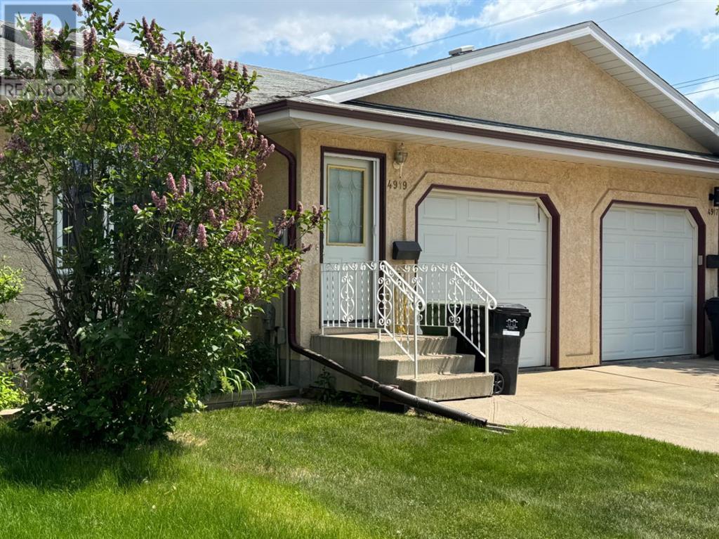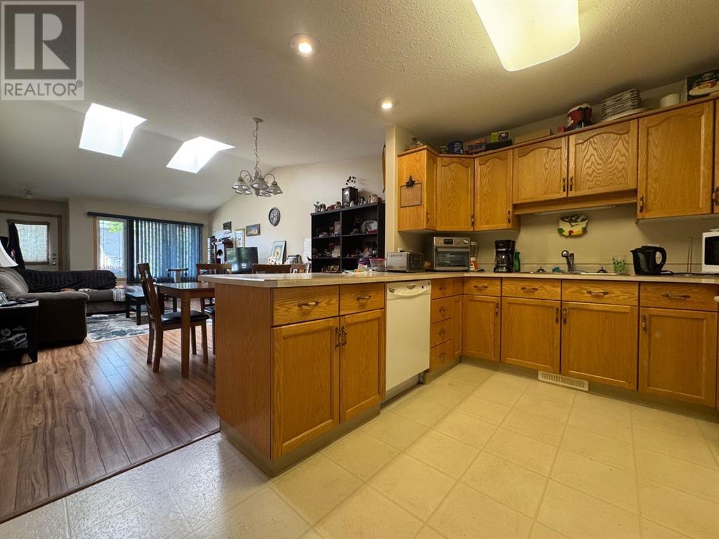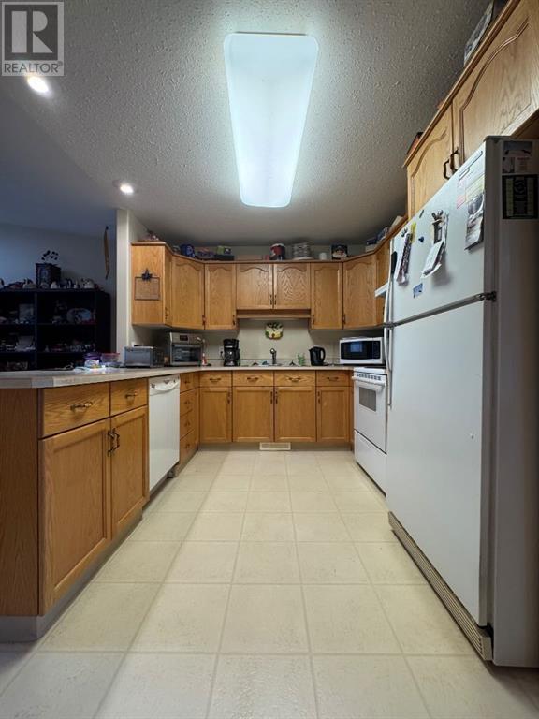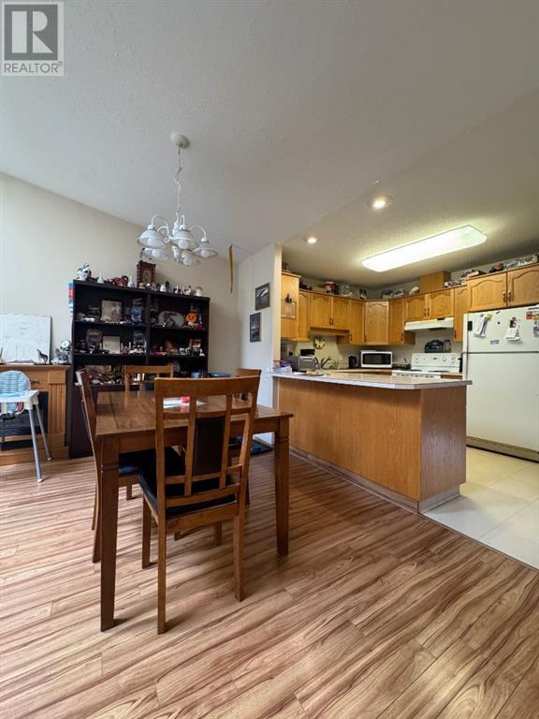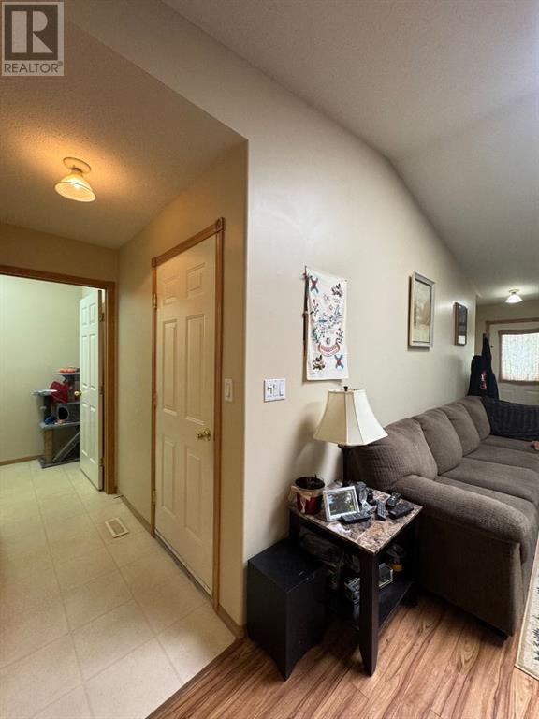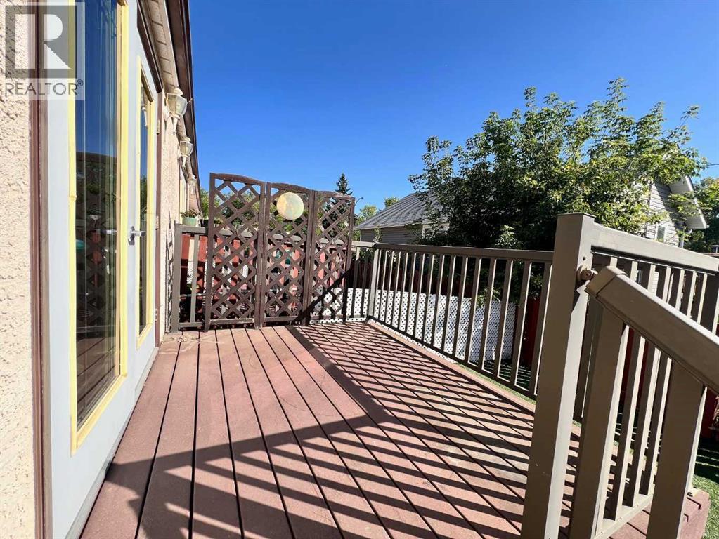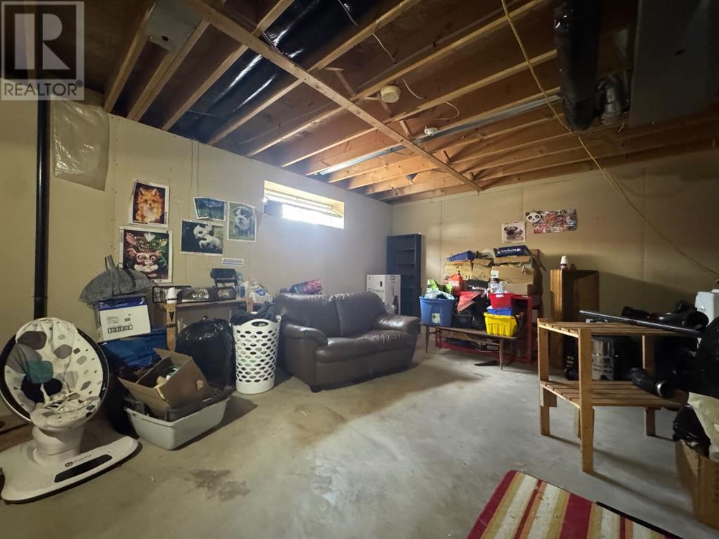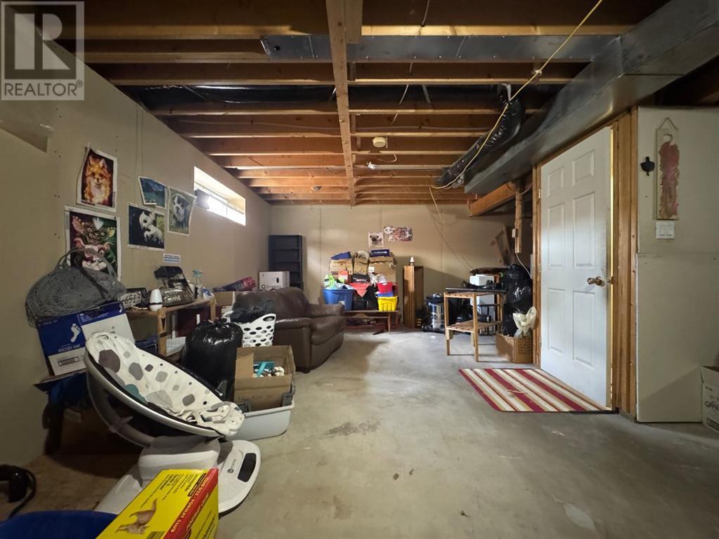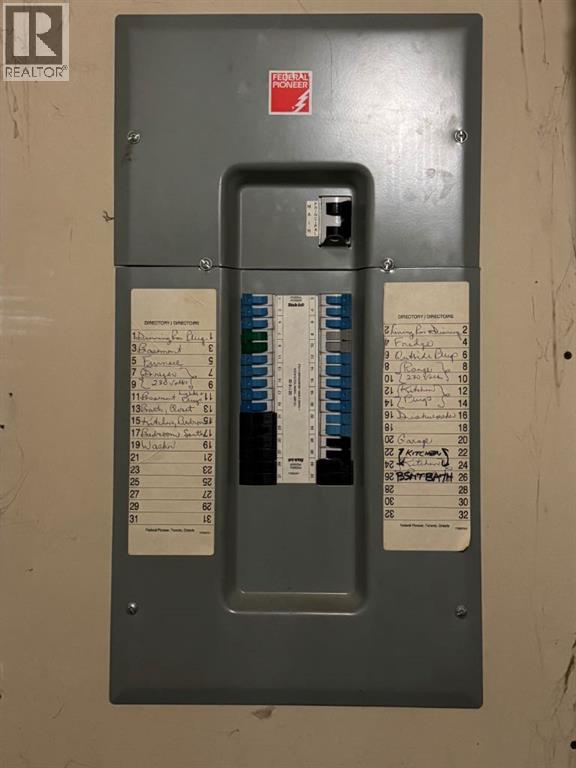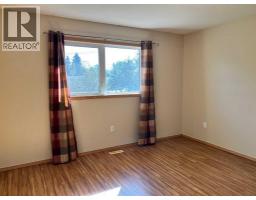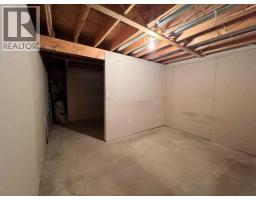2 Bedroom
2 Bathroom
966 sqft
Bungalow
None
Forced Air
$249,900
This 2 bedroom Home checks all the boxes. Offering appeal for New Home Buyers, Down Sizers and even First Time Home Buyers. You will love the open layout of the living room and kitchen. It offers a roomy feeling with vaulted ceilings and sky lights to brighten up the room. The spacious kitchen offers plenty of cupboard space and prep area. The rooms are generous in size and one offers access through French Doors to the backyard. There is artificial turf in back for low maintenance. The basement is partially finished with a 3pce bathroom and ready for your finishing touch. In addition to these features you can ad an attached garage too. No Condo Fees and No Homeowners Association Fees. Youve been thinking about it...now's the time... (id:57456)
Property Details
|
MLS® Number
|
A2229996 |
|
Property Type
|
Single Family |
|
Community Name
|
Prospect |
|
Features
|
See Remarks, Other |
|
Parking Space Total
|
2 |
|
Plan
|
9826084 |
|
Structure
|
Deck |
Building
|
Bathroom Total
|
2 |
|
Bedrooms Above Ground
|
2 |
|
Bedrooms Total
|
2 |
|
Appliances
|
Refrigerator, Stove, Washer & Dryer |
|
Architectural Style
|
Bungalow |
|
Basement Development
|
Partially Finished |
|
Basement Type
|
Full (partially Finished) |
|
Constructed Date
|
1998 |
|
Construction Style Attachment
|
Attached |
|
Cooling Type
|
None |
|
Flooring Type
|
Carpeted, Laminate, Linoleum |
|
Foundation Type
|
Poured Concrete |
|
Heating Fuel
|
Natural Gas |
|
Heating Type
|
Forced Air |
|
Stories Total
|
1 |
|
Size Interior
|
966 Sqft |
|
Total Finished Area
|
966 Sqft |
|
Type
|
Row / Townhouse |
Parking
Land
|
Acreage
|
No |
|
Fence Type
|
Fence |
|
Size Frontage
|
7.92 M |
|
Size Irregular
|
2444.00 |
|
Size Total
|
2444 Sqft|0-4,050 Sqft |
|
Size Total Text
|
2444 Sqft|0-4,050 Sqft |
|
Zoning Description
|
R3 |
Rooms
| Level |
Type |
Length |
Width |
Dimensions |
|
Basement |
3pc Bathroom |
|
|
5.58 Ft x 8.08 Ft |
|
Main Level |
Living Room/dining Room |
|
|
13.33 Ft x 24.33 Ft |
|
Main Level |
Kitchen |
|
|
9.50 Ft x 9.50 Ft |
|
Main Level |
Laundry Room |
|
|
5.17 Ft x 6.33 Ft |
|
Main Level |
4pc Bathroom |
|
|
5.00 Ft x 8.33 Ft |
|
Main Level |
Primary Bedroom |
|
|
13.17 Ft x 11.67 Ft |
|
Main Level |
Bedroom |
|
|
12.00 Ft x 11.67 Ft |
https://www.realtor.ca/real-estate/28460322/4919-56-street-camrose-prospect

