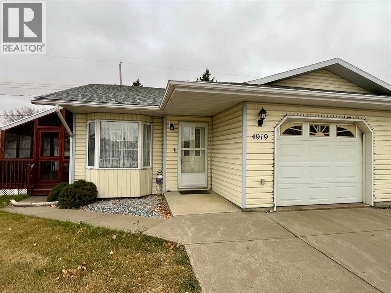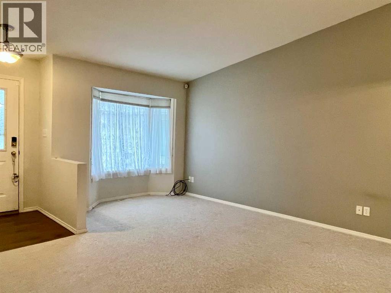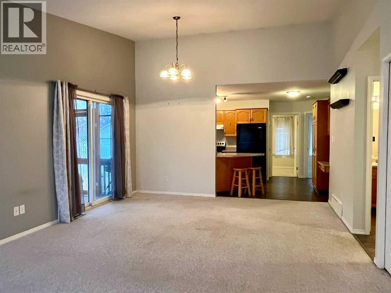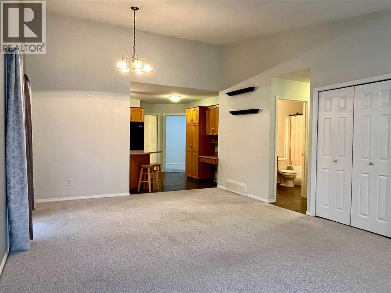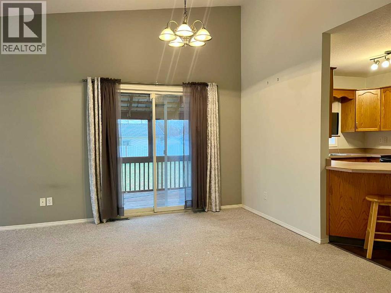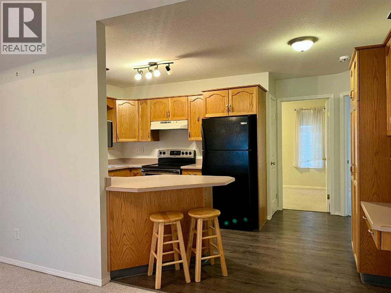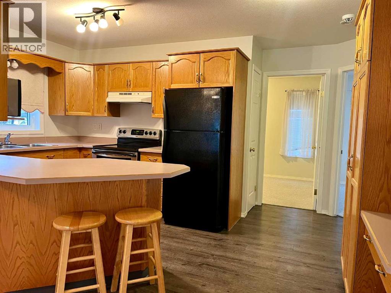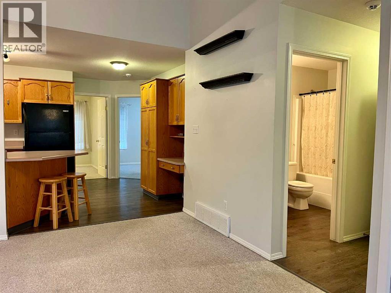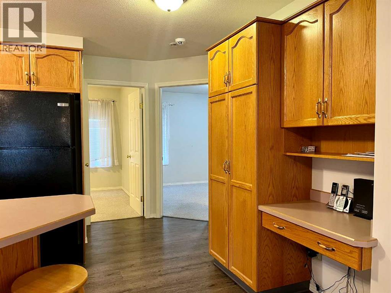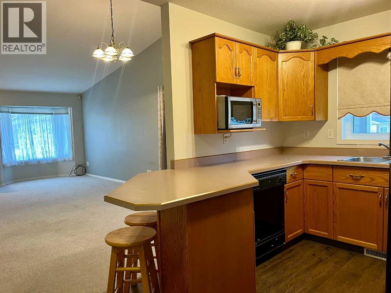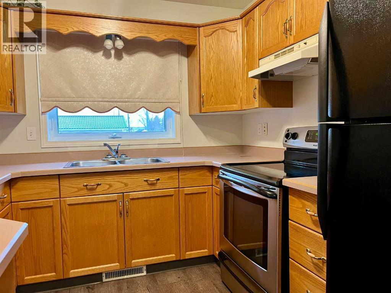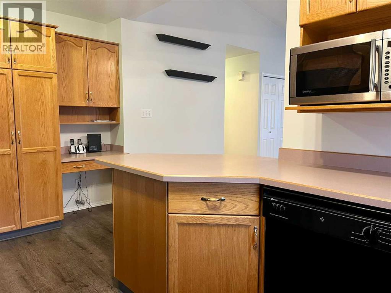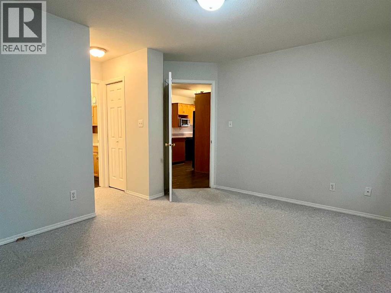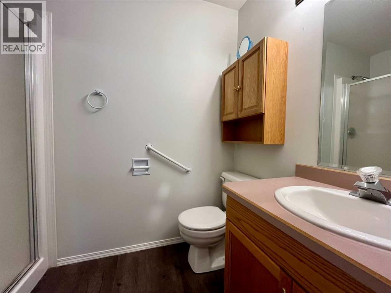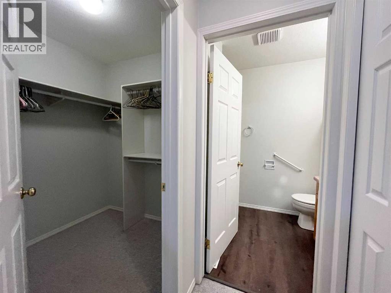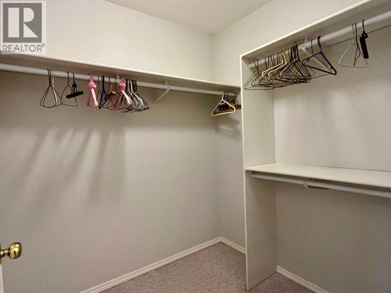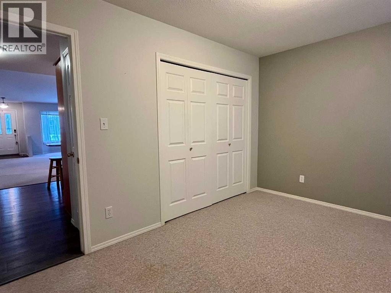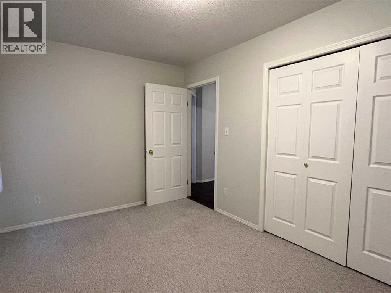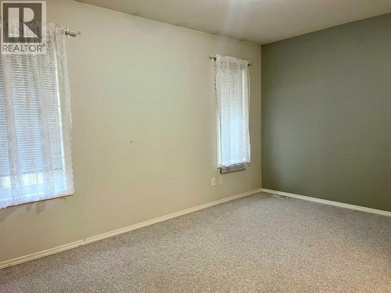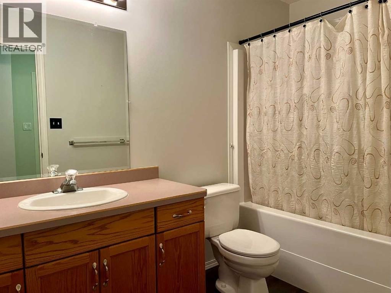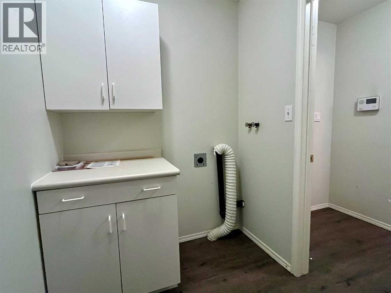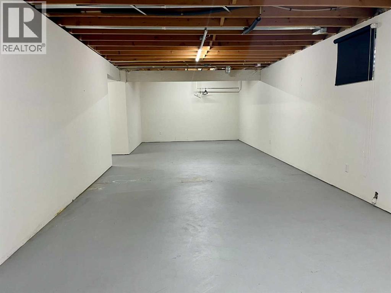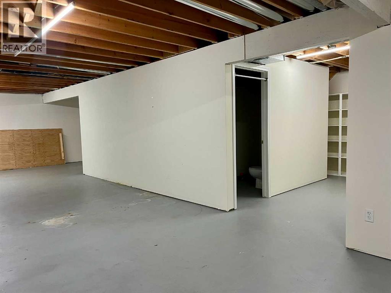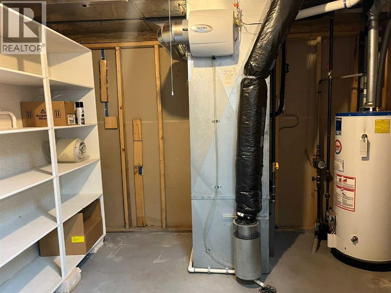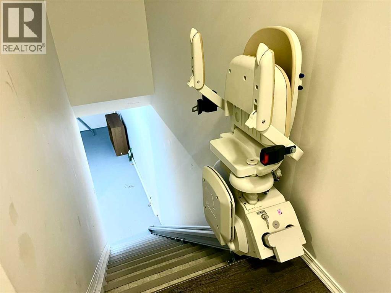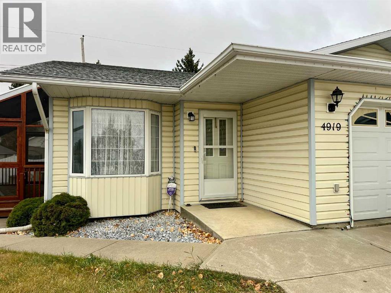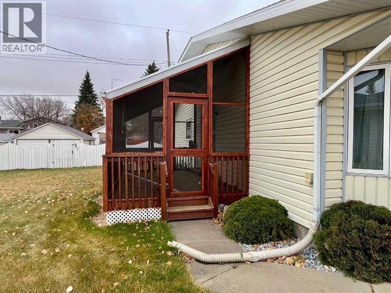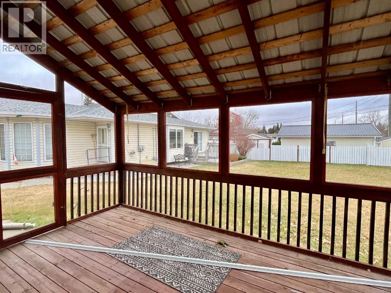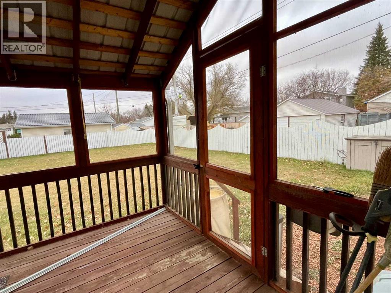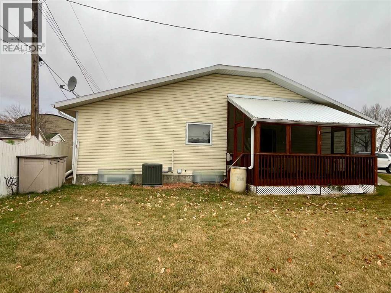4919 53 Avenue Viking, Alberta T0B 4N0
$235,000Maintenance, Ground Maintenance
$92 Monthly
Maintenance, Ground Maintenance
$92 MonthlyThis zero step duplex in Viking is ideally located in the Viking Villas complex where the snow and grass are taken care for you- the perfect place to live if easy living is for you! With 1103 sq ft of main floor space, there is ample room to spread out. An open concept living room and kitchen space lends itself well to entertaining and having friends and family over. Oak cabinetry with a pantry cabinet, a phone desk and u-shaped kitchen design give just the right amount of storage. A generous sized master bedroom with walk-in closet and 3-piece bathroom for your own private oasis. And a second bedroom is great for guests or hobbies! The 4-piece bathroom and laundry complete the main floor. Downstairs, walls and drywall are done and only needs flooring and the ceiling finished! The perfect place for even more storage or lots more living space, with a bathroom already roughed in. An attached single garage to keep the snow off! Your deck off the dining area is enclosed and a fantastic hang out place for nearly any season!! This unit is clean, well maintained and move-in ready. Updates include: Furnace (2023), Air Conditioning (2024), Furnace Humidifier (2025), Stair Lift. (id:57456)
Property Details
| MLS® Number | A2268500 |
| Property Type | Single Family |
| Community Name | Viking |
| Community Features | Pets Allowed With Restrictions, Age Restrictions |
| Features | Pvc Window |
| Parking Space Total | 2 |
| Plan | 9824928 |
| Structure | Deck |
Building
| Bathroom Total | 2 |
| Bedrooms Above Ground | 2 |
| Bedrooms Total | 2 |
| Appliances | See Remarks |
| Architectural Style | Bungalow |
| Basement Development | Partially Finished |
| Basement Type | Full (partially Finished) |
| Constructed Date | 1998 |
| Construction Material | Wood Frame |
| Construction Style Attachment | Semi-detached |
| Cooling Type | Central Air Conditioning |
| Exterior Finish | Vinyl Siding |
| Flooring Type | Carpeted, Vinyl |
| Foundation Type | Poured Concrete |
| Heating Fuel | Natural Gas |
| Heating Type | Forced Air |
| Stories Total | 1 |
| Size Interior | 1103 Sqft |
| Total Finished Area | 1103 Sqft |
| Type | Duplex |
Parking
| Attached Garage | 1 |
Land
| Acreage | No |
| Fence Type | Fence |
| Landscape Features | Landscaped, Lawn |
| Size Total Text | Unknown |
| Zoning Description | R3 |
Rooms
| Level | Type | Length | Width | Dimensions |
|---|---|---|---|---|
| Main Level | Living Room/dining Room | 21.75 Ft x 13.75 Ft | ||
| Main Level | Kitchen | 15.08 Ft x 8.92 Ft | ||
| Main Level | Bedroom | 12.92 Ft x 8.92 Ft | ||
| Main Level | Primary Bedroom | 13.75 Ft x 10.42 Ft | ||
| Main Level | 3pc Bathroom | Measurements not available | ||
| Main Level | 4pc Bathroom | Measurements not available |
https://www.realtor.ca/real-estate/29074826/4919-53-avenue-viking-viking

