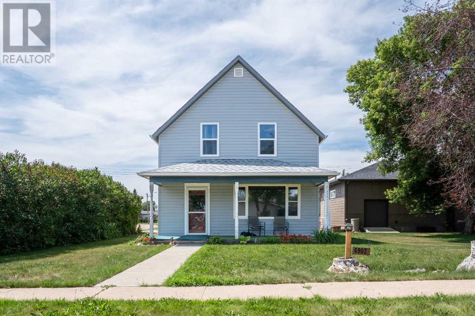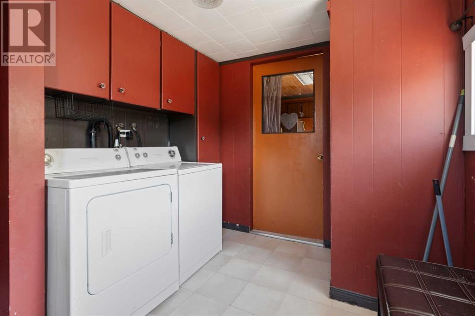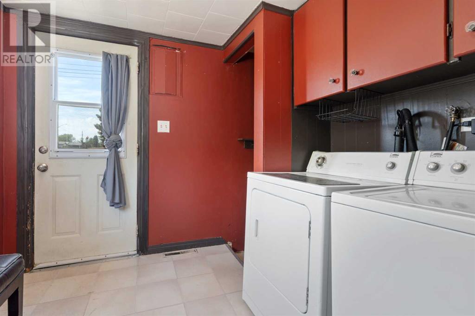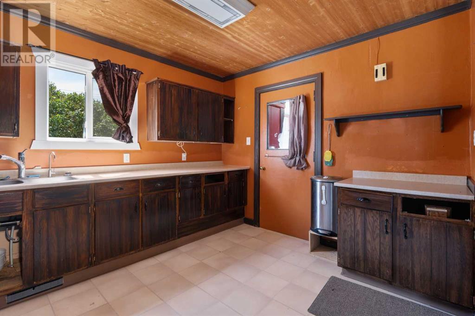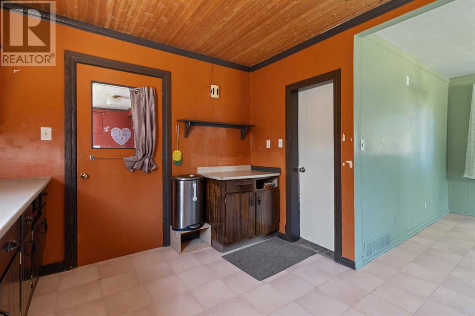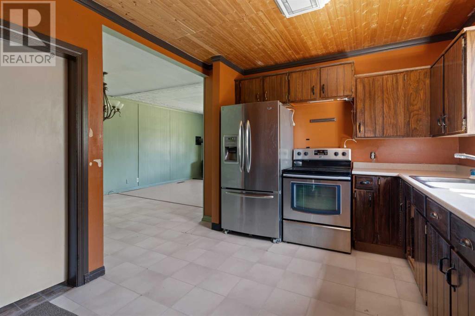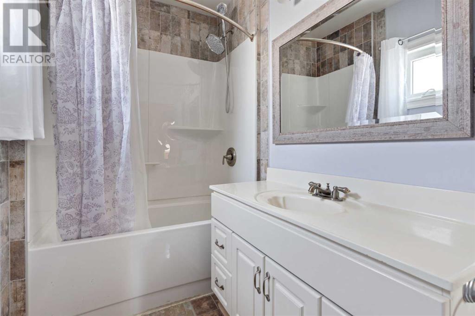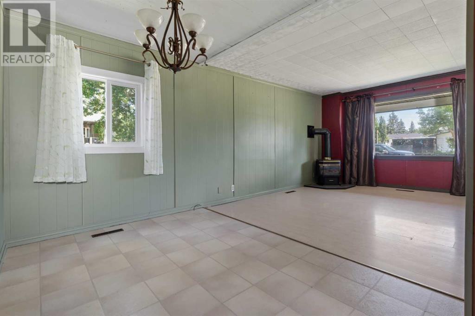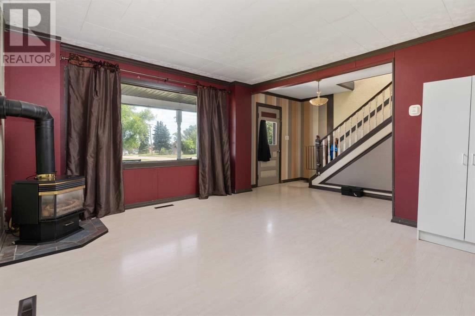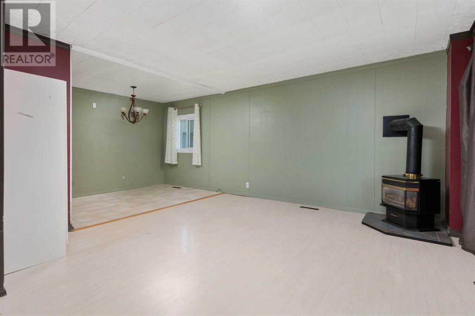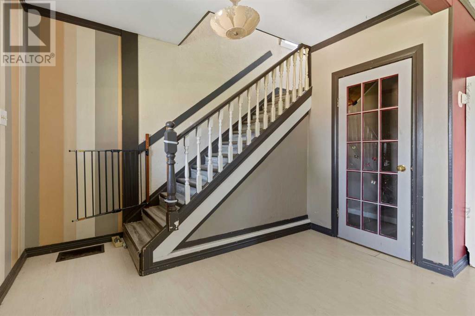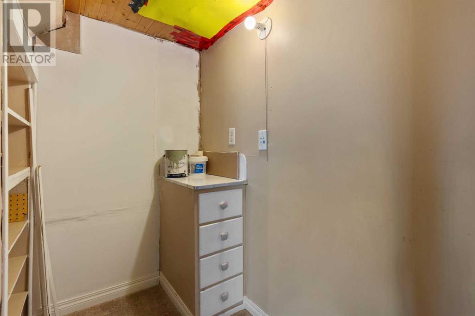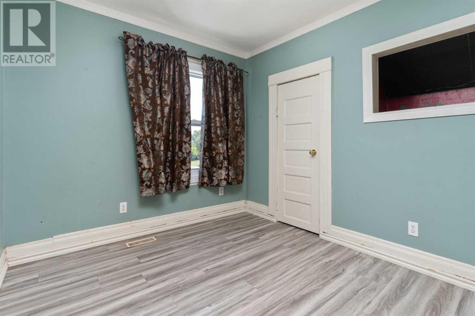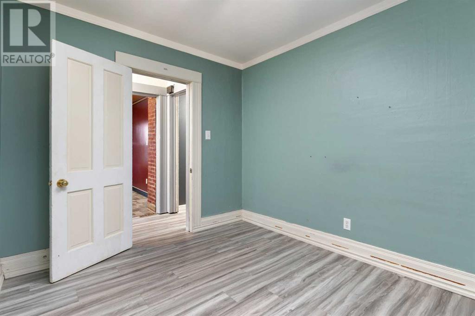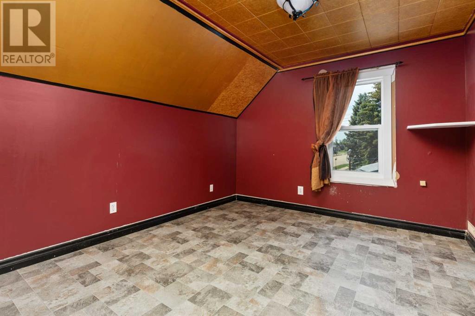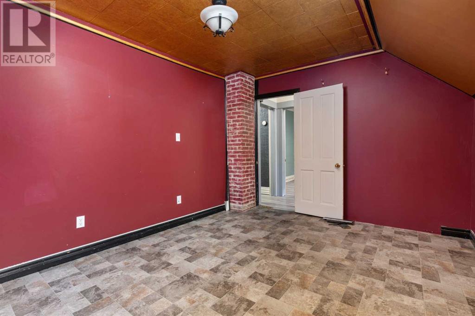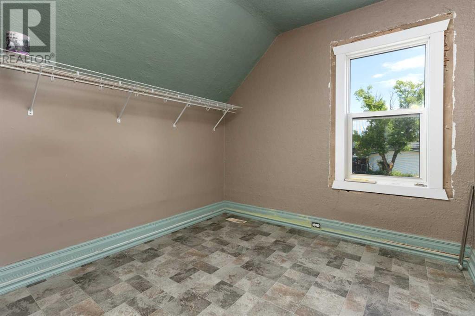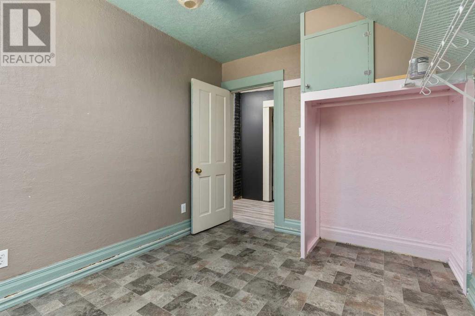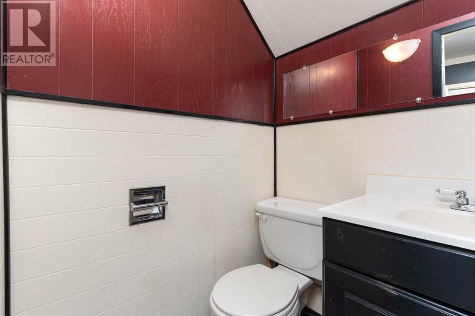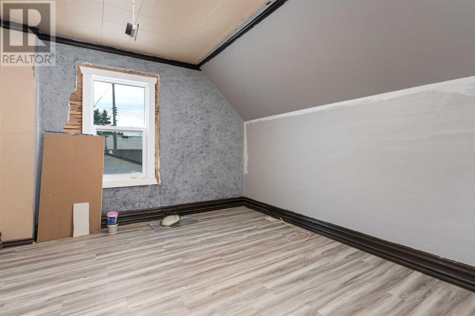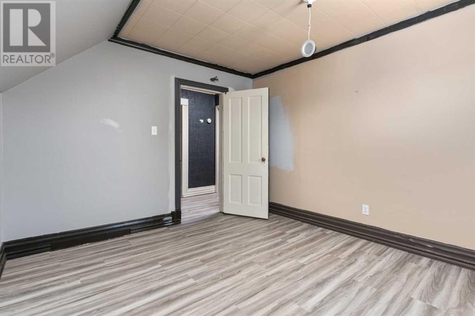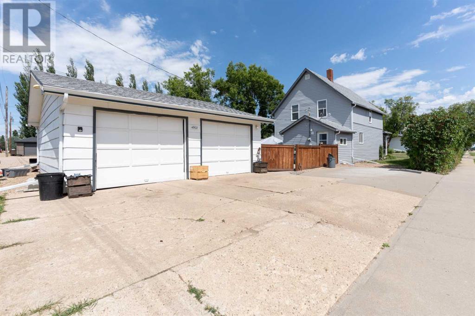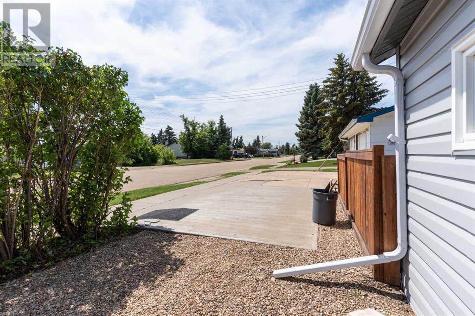4902 54 Street Killam, Alberta T0B 2L0
$125,000
Welcome home to this one and a half storey home in Killam with room for a growing family! This 4 bedroom, 2 bath home has over 1200 square feet of living space on the main and upper levels with an oversized double detached garage and concrete patio connecting the home and garage! As you walk into the home through the spacious rear entry you'll find convenient main floor laundry and plenty of space all the family's boots, shoes and coats. Off the rear entry you'll enter the kitchen with loads of counter and cupboard space for a home of this vintage. The comfortable dining area leads into the large living room that features a gas fireplace and lots of natural light. The main level of this 1930's built home features a four piece bath and a baker's pantry under the stairs. As you make your way up stairs you'll discover four generously sized bedrooms and a two piece bathroom. Making your way outside, you can enjoy the concrete patio between the house and the garage or relax of the rustic front covered deck. With new shingles, siding and vinyl windows, the exterior of this home is ready to go and with some elbow grease on the interior you can make this affordable house your home in Killam! (id:57456)
Property Details
| MLS® Number | A2233115 |
| Property Type | Single Family |
| Community Name | Killam |
| Amenities Near By | Playground, Schools, Shopping |
| Features | Back Lane, Pvc Window |
| Parking Space Total | 4 |
| Plan | 6024ac |
Building
| Bathroom Total | 2 |
| Bedrooms Above Ground | 4 |
| Bedrooms Total | 4 |
| Appliances | Refrigerator, Stove, Window Coverings, Washer & Dryer |
| Basement Development | Unfinished |
| Basement Type | See Remarks (unfinished) |
| Constructed Date | 1930 |
| Construction Material | Poured Concrete, Wood Frame |
| Construction Style Attachment | Detached |
| Cooling Type | None |
| Exterior Finish | Concrete, Vinyl Siding |
| Fireplace Present | Yes |
| Fireplace Total | 1 |
| Flooring Type | Hardwood, Laminate |
| Foundation Type | Block, Poured Concrete |
| Half Bath Total | 1 |
| Heating Type | Forced Air |
| Stories Total | 2 |
| Size Interior | 1272 Sqft |
| Total Finished Area | 1272 Sqft |
| Type | House |
Parking
| Detached Garage | 2 |
Land
| Acreage | No |
| Fence Type | Fence |
| Land Amenities | Playground, Schools, Shopping |
| Size Depth | 33.53 M |
| Size Frontage | 15.24 M |
| Size Irregular | 5500.00 |
| Size Total | 5500 Sqft|4,051 - 7,250 Sqft |
| Size Total Text | 5500 Sqft|4,051 - 7,250 Sqft |
| Zoning Description | R1 |
Rooms
| Level | Type | Length | Width | Dimensions |
|---|---|---|---|---|
| Main Level | Kitchen | 10.17 Ft x 12.58 Ft | ||
| Main Level | Dining Room | 12.17 Ft x 8.42 Ft | ||
| Main Level | Living Room | 14.00 Ft x 18.00 Ft | ||
| Main Level | 4pc Bathroom | Measurements not available | ||
| Main Level | Laundry Room | 10.00 Ft x 8.17 Ft | ||
| Upper Level | Bedroom | 10.50 Ft x 10.42 Ft | ||
| Upper Level | Bedroom | .58 Ft x 8.75 Ft | ||
| Upper Level | Primary Bedroom | 10.42 Ft x 11.42 Ft | ||
| Upper Level | Bedroom | 10.42 Ft x 8.58 Ft | ||
| Upper Level | 2pc Bathroom | Measurements not available |
https://www.realtor.ca/real-estate/28557712/4902-54-street-killam-killam

