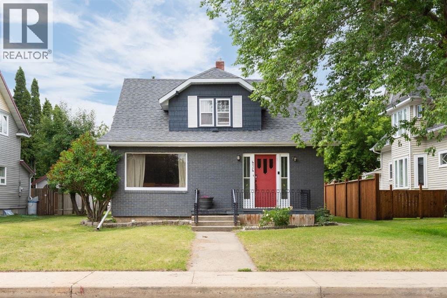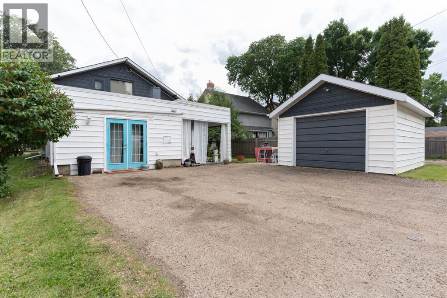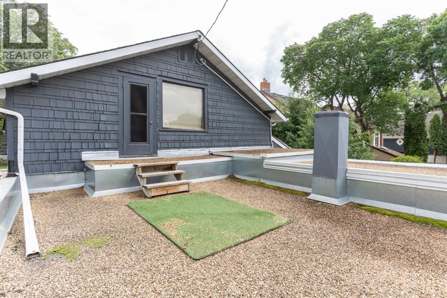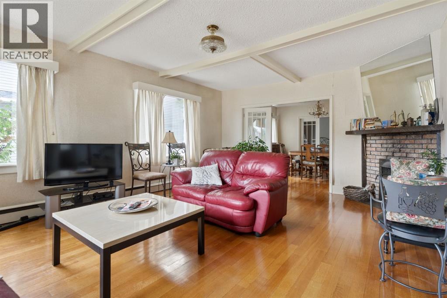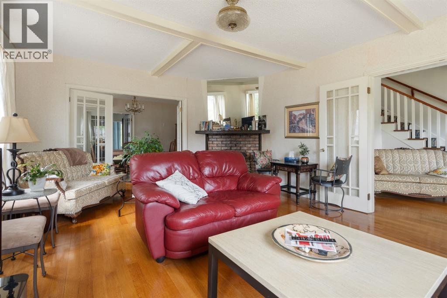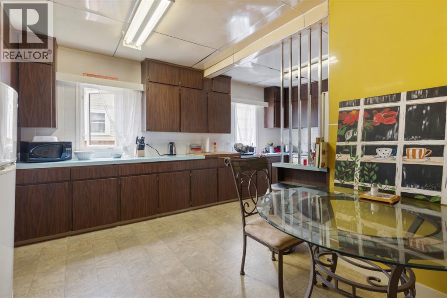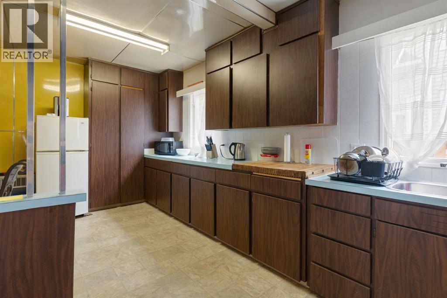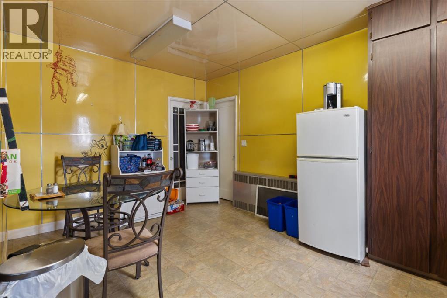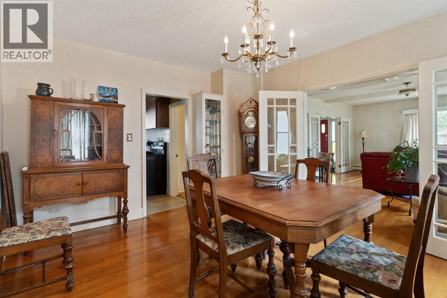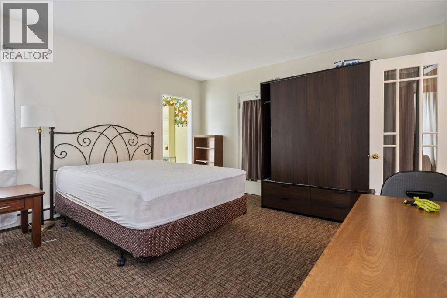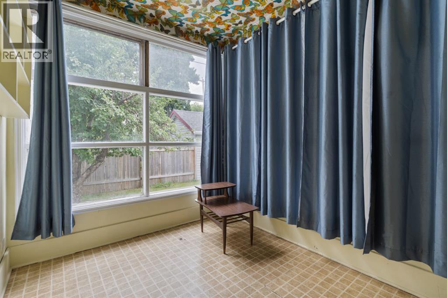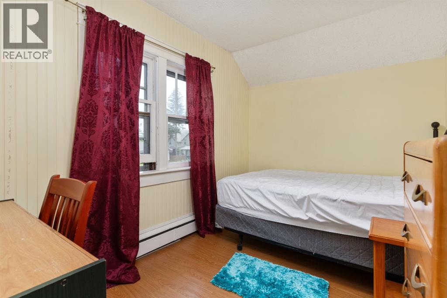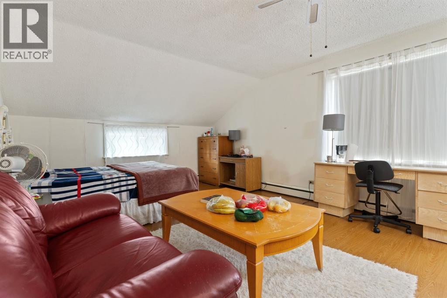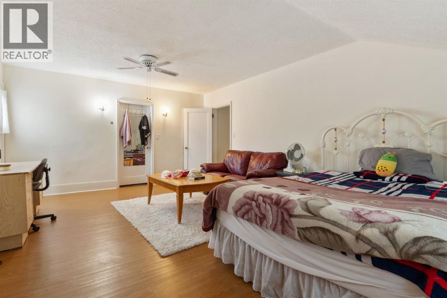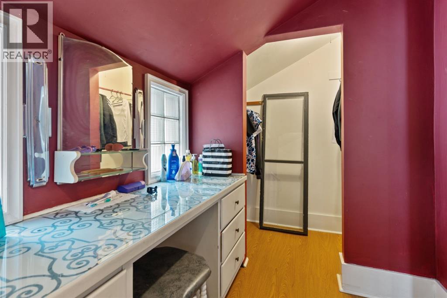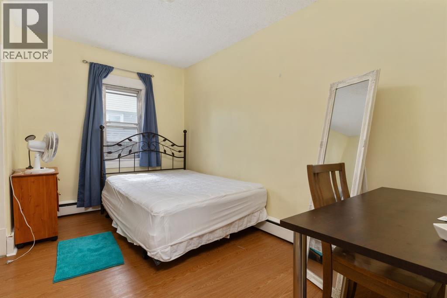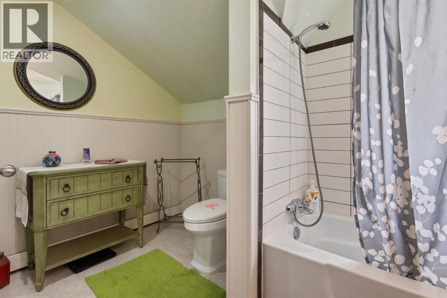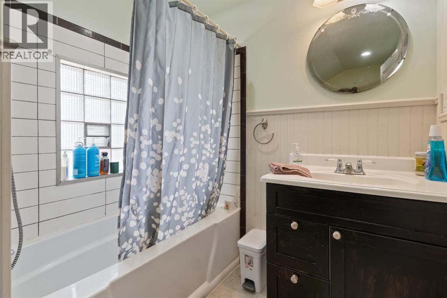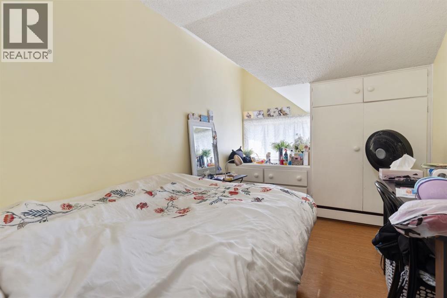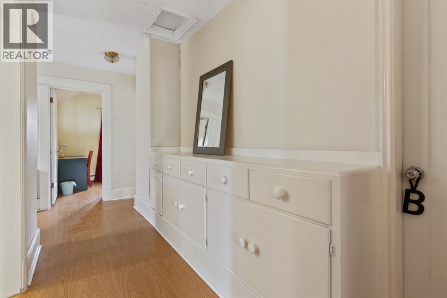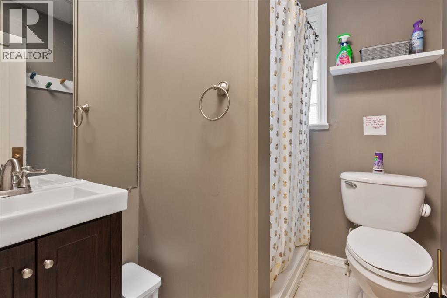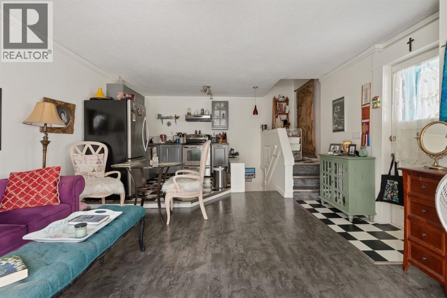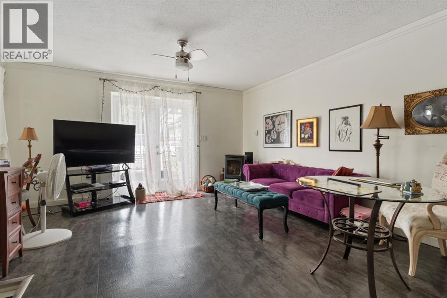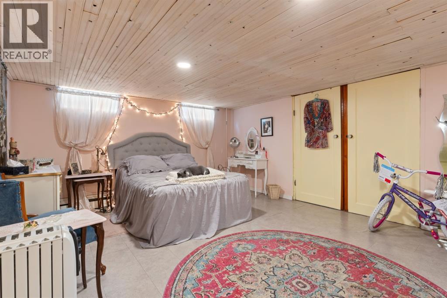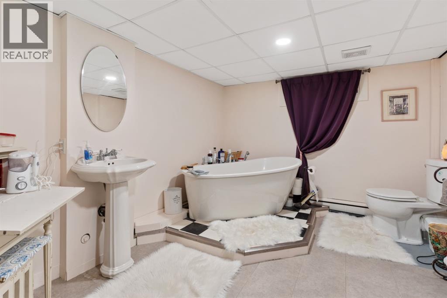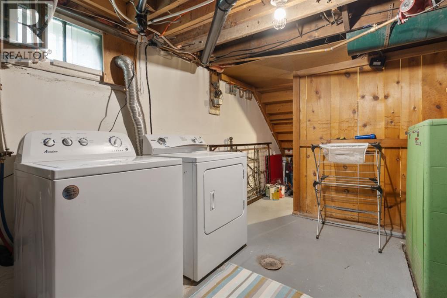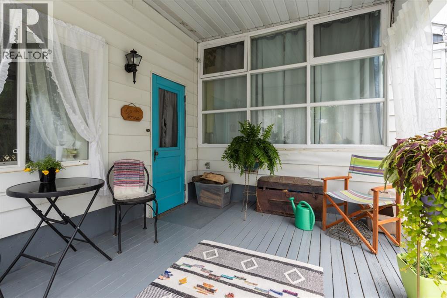6 Bedroom
3 Bathroom
2743 sqft
Fireplace
None
Landscaped
$574,099
CALLING ALL INVESTORS! Don’t miss this exceptional turn-key opportunity—a unique and spacious 6-bedroom character home just blocks from the college and centrally located near schools, parks, shopping, and downtown amenities. With over 2,700 sq ft of living space, this home is currently operated as an individual room rental, catering to students and workers. The main floor features a welcoming living area with large windows, a cozy fireplace for cold winter nights, a large dining space, and a bedroom with an attached sun-filled solarium. Upstairs, you’ll find four bedrooms, including a primary suite with a large walk-in closet and direct access to a rooftop patio—perfect for a relaxing evening. The fully developed basement offers even more flexibility with a games room (potential 7th bedroom) which features a built-in bar, as well as a studio. To finish off the basement there is also another bedroom, with a 3-piece ensuite, walk-in closet, and its own kitchen and living area! An incredible feature you’d never guess was once a garage. All furnishings are included, making this a truly turn-key investment. Whether you're a first-time buyer looking to live or an investor seeking a low-maintenance rental property, this is the opportunity you’ve been waiting for! (id:57456)
Property Details
|
MLS® Number
|
A2233646 |
|
Property Type
|
Single Family |
|
Community Name
|
Augustana |
|
Amenities Near By
|
Park, Playground, Shopping |
|
Features
|
French Door, No Smoking Home |
|
Parking Space Total
|
3 |
|
Plan
|
2844s |
Building
|
Bathroom Total
|
3 |
|
Bedrooms Above Ground
|
5 |
|
Bedrooms Below Ground
|
1 |
|
Bedrooms Total
|
6 |
|
Appliances
|
Washer, Refrigerator, Dishwasher, Oven, Dryer, Microwave |
|
Basement Development
|
Finished |
|
Basement Type
|
Full (finished) |
|
Constructed Date
|
1925 |
|
Construction Material
|
Wood Frame |
|
Construction Style Attachment
|
Detached |
|
Cooling Type
|
None |
|
Exterior Finish
|
Brick, Vinyl Siding |
|
Fireplace Present
|
Yes |
|
Fireplace Total
|
2 |
|
Flooring Type
|
Hardwood, Linoleum |
|
Foundation Type
|
Poured Concrete |
|
Stories Total
|
2 |
|
Size Interior
|
2743 Sqft |
|
Total Finished Area
|
2743 Sqft |
|
Type
|
House |
Parking
Land
|
Acreage
|
No |
|
Fence Type
|
Not Fenced |
|
Land Amenities
|
Park, Playground, Shopping |
|
Landscape Features
|
Landscaped |
|
Size Frontage
|
16.76 M |
|
Size Irregular
|
6600.00 |
|
Size Total
|
6600 Sqft|4,051 - 7,250 Sqft |
|
Size Total Text
|
6600 Sqft|4,051 - 7,250 Sqft |
|
Zoning Description
|
Srd |
Rooms
| Level |
Type |
Length |
Width |
Dimensions |
|
Second Level |
4pc Bathroom |
|
|
Measurements not available |
|
Second Level |
Bedroom |
|
|
11.33 Ft x 7.25 Ft |
|
Second Level |
Bedroom |
|
|
12.08 Ft x 7.08 Ft |
|
Second Level |
Primary Bedroom |
|
|
18.75 Ft x 13.08 Ft |
|
Second Level |
Bedroom |
|
|
10.00 Ft x 7.58 Ft |
|
Basement |
Bedroom |
|
|
16.17 Ft x 12.50 Ft |
|
Basement |
Living Room |
|
|
12.00 Ft x 11.33 Ft |
|
Basement |
Bonus Room |
|
|
18.00 Ft x 16.00 Ft |
|
Lower Level |
3pc Bathroom |
|
|
Measurements not available |
|
Main Level |
Living Room |
|
|
18.42 Ft x 14.00 Ft |
|
Main Level |
Dining Room |
|
|
13.58 Ft x 11.42 Ft |
|
Main Level |
Kitchen |
|
|
10.33 Ft x 7.67 Ft |
|
Main Level |
3pc Bathroom |
|
|
Measurements not available |
|
Main Level |
Bedroom |
|
|
13.25 Ft x 13.08 Ft |
|
Main Level |
Other |
|
|
14.58 Ft x 9.50 Ft |
|
Unknown |
Other |
|
|
23.08 Ft x 11.08 Ft |
https://www.realtor.ca/real-estate/28511276/4714-48-street-camrose-augustana

