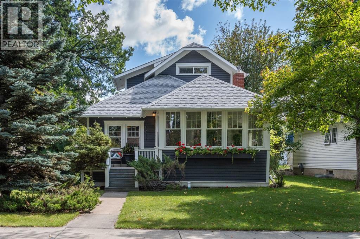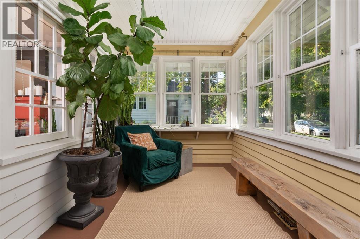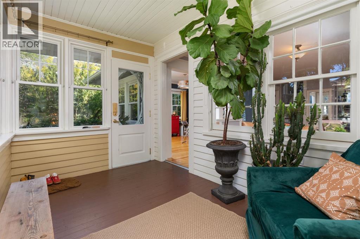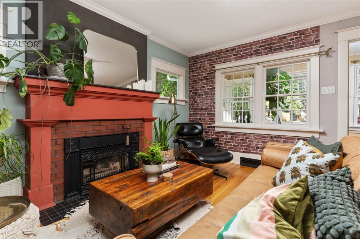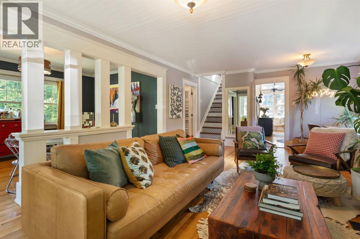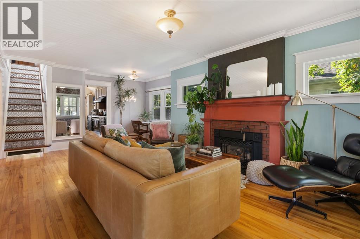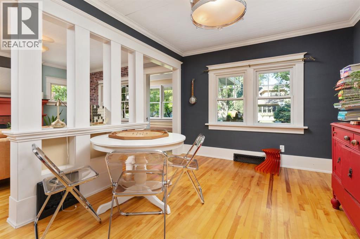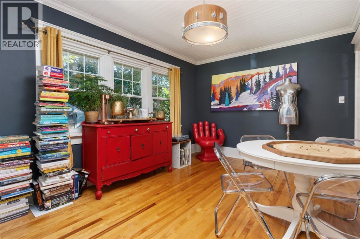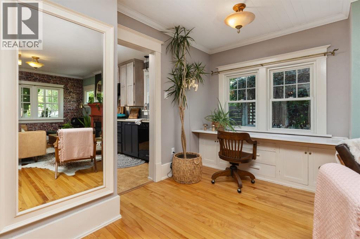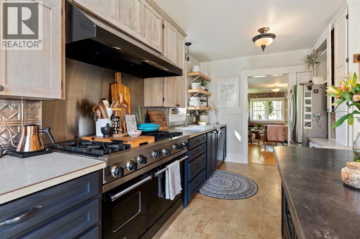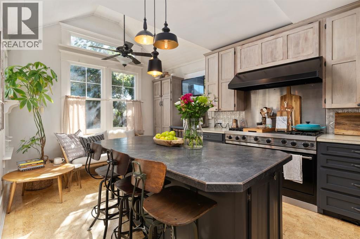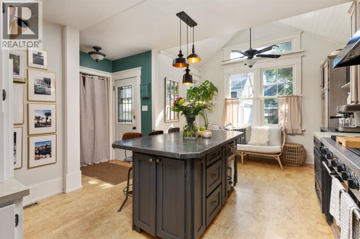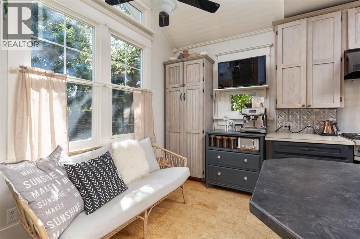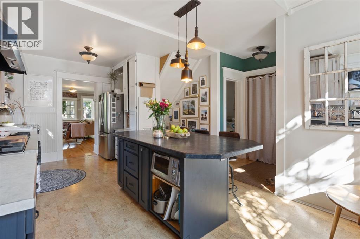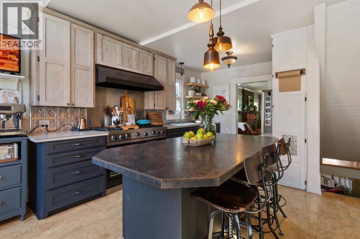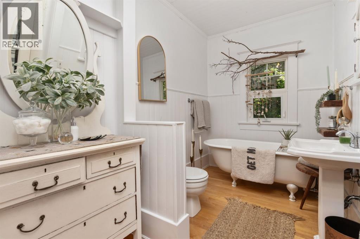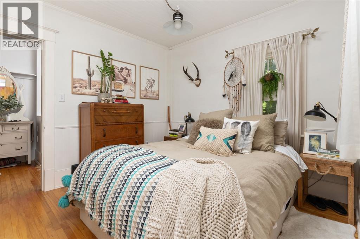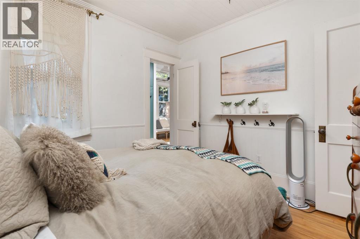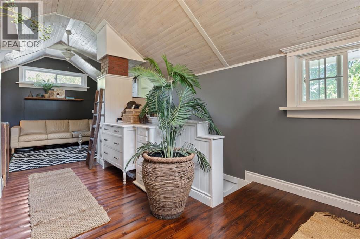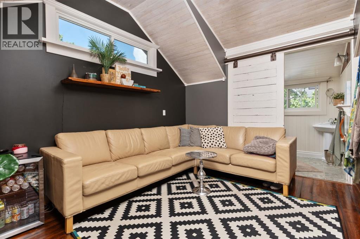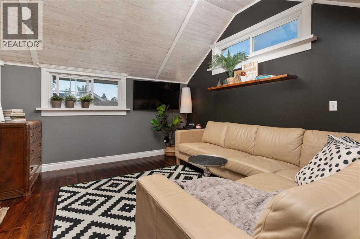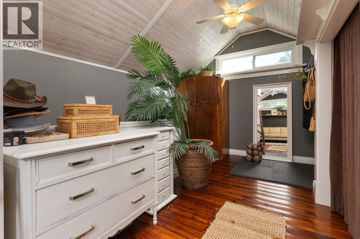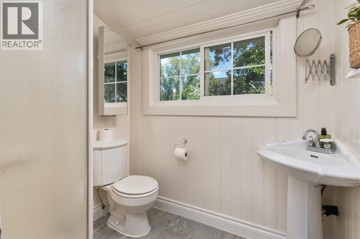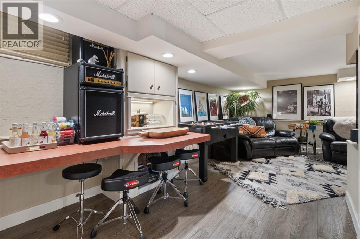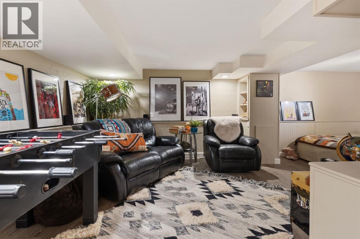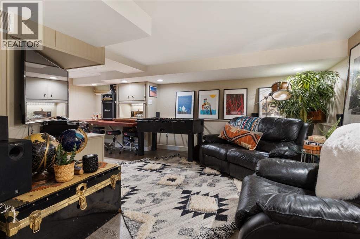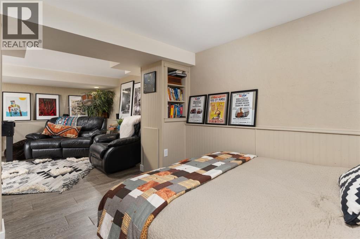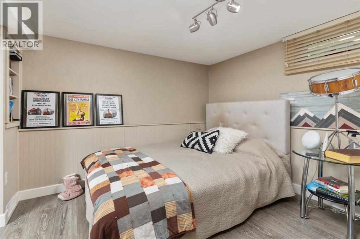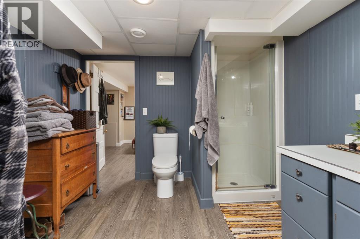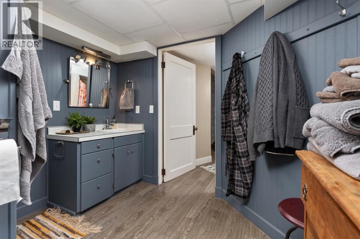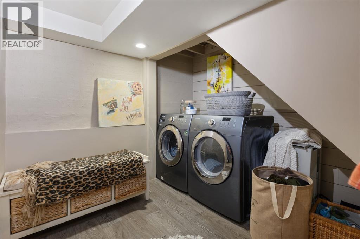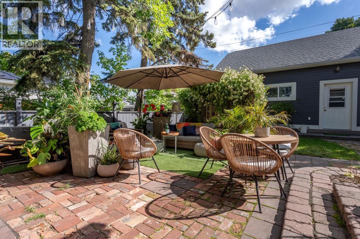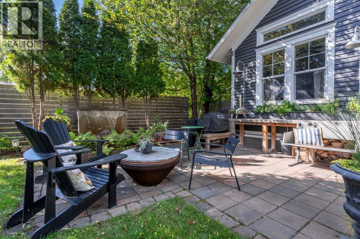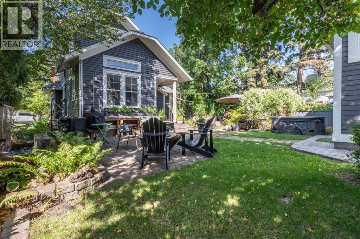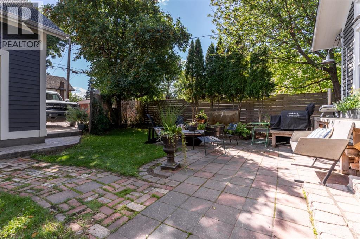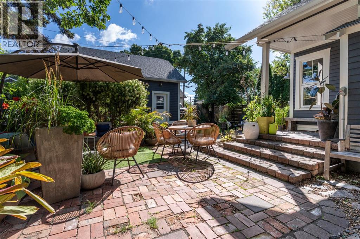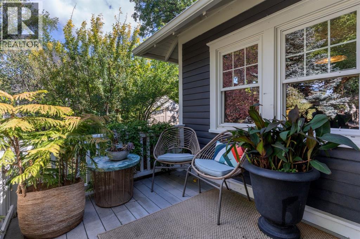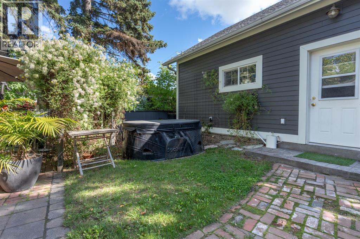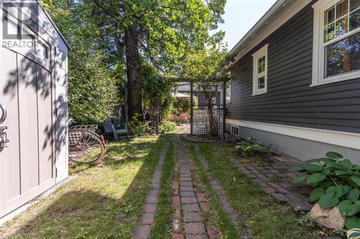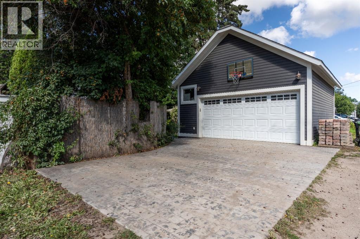3 Bedroom
3 Bathroom
1403 sqft
Fireplace
None
Forced Air
Landscaped
$565,000
THIS HOME. THIS LOCATION. WHAT MORE COULD YOU WANT!? As you walk up to this ageless home you will appreciate the character and history of this beautiful 1920's property. As you step inside this charming home you will fall in love with the original hardwood floors, cozy feel and the beautiful updates. The main floor of this home has an open living and dining space with a gas fireplace, a main floor bedroom and a 3 pc bath. The kitchen has been updated with a large kitchen island, stainless steel appliances, and modern lighting. The upper level can be used as a primary loft with a 3 pc Ensuite, or as a cozy sitting nook with lots of natural light from the large windows and vaulted ceiling. On the lower level you have another family room, space for a bedroom, laundry and bathroom. NOW...you will not be able to forget about this backyard oasis! From the stone pavers, to the fire pit, water features and large stone counter space, the yard feels like an incredible spot to enjoy with family and friends. The backyard is complete with a 22x22 heated garage and back parking space! (id:57456)
Property Details
|
MLS® Number
|
A2251095 |
|
Property Type
|
Single Family |
|
Community Name
|
Augustana |
|
Amenities Near By
|
Schools, Shopping, Water Nearby |
|
Community Features
|
Lake Privileges |
|
Features
|
Cul-de-sac |
|
Parking Space Total
|
2 |
|
Plan
|
1224746 |
Building
|
Bathroom Total
|
3 |
|
Bedrooms Above Ground
|
2 |
|
Bedrooms Below Ground
|
1 |
|
Bedrooms Total
|
3 |
|
Appliances
|
Refrigerator, Dishwasher, Stove, Window Coverings, Washer & Dryer |
|
Basement Development
|
Finished |
|
Basement Type
|
Full (finished) |
|
Constructed Date
|
1920 |
|
Construction Style Attachment
|
Detached |
|
Cooling Type
|
None |
|
Exterior Finish
|
Vinyl Siding |
|
Fireplace Present
|
Yes |
|
Fireplace Total
|
1 |
|
Flooring Type
|
Carpeted, Cork, Hardwood, Vinyl |
|
Foundation Type
|
Poured Concrete |
|
Heating Type
|
Forced Air |
|
Stories Total
|
2 |
|
Size Interior
|
1403 Sqft |
|
Total Finished Area
|
1403 Sqft |
|
Type
|
House |
Parking
|
Detached Garage
|
2 |
|
Garage
|
|
|
Heated Garage
|
|
|
Parking Pad
|
|
Land
|
Acreage
|
No |
|
Fence Type
|
Partially Fenced |
|
Land Amenities
|
Schools, Shopping, Water Nearby |
|
Landscape Features
|
Landscaped |
|
Size Depth
|
36.57 M |
|
Size Frontage
|
15.24 M |
|
Size Irregular
|
5994.42 |
|
Size Total
|
5994.42 Sqft|4,051 - 7,250 Sqft |
|
Size Total Text
|
5994.42 Sqft|4,051 - 7,250 Sqft |
|
Zoning Description
|
51 |
Rooms
| Level |
Type |
Length |
Width |
Dimensions |
|
Lower Level |
Bedroom |
|
|
9.92 Ft x 8.92 Ft |
|
Lower Level |
3pc Bathroom |
|
|
.00 Ft x .00 Ft |
|
Lower Level |
Family Room |
|
|
12.42 Ft x 12.50 Ft |
|
Lower Level |
Laundry Room |
|
|
8.17 Ft x 7.42 Ft |
|
Main Level |
Kitchen |
|
|
15.17 Ft x 11.25 Ft |
|
Main Level |
Living Room |
|
|
21.08 Ft x 12.67 Ft |
|
Main Level |
Dining Room |
|
|
14.42 Ft x 10.00 Ft |
|
Main Level |
Bedroom |
|
|
10.25 Ft x 9.75 Ft |
|
Main Level |
3pc Bathroom |
|
|
.00 Ft x .00 Ft |
|
Upper Level |
Bedroom |
|
|
25.00 Ft x 12.58 Ft |
|
Upper Level |
3pc Bathroom |
|
|
.00 Ft x .00 Ft |
https://www.realtor.ca/real-estate/28782509/4711-49-street-camrose-augustana

