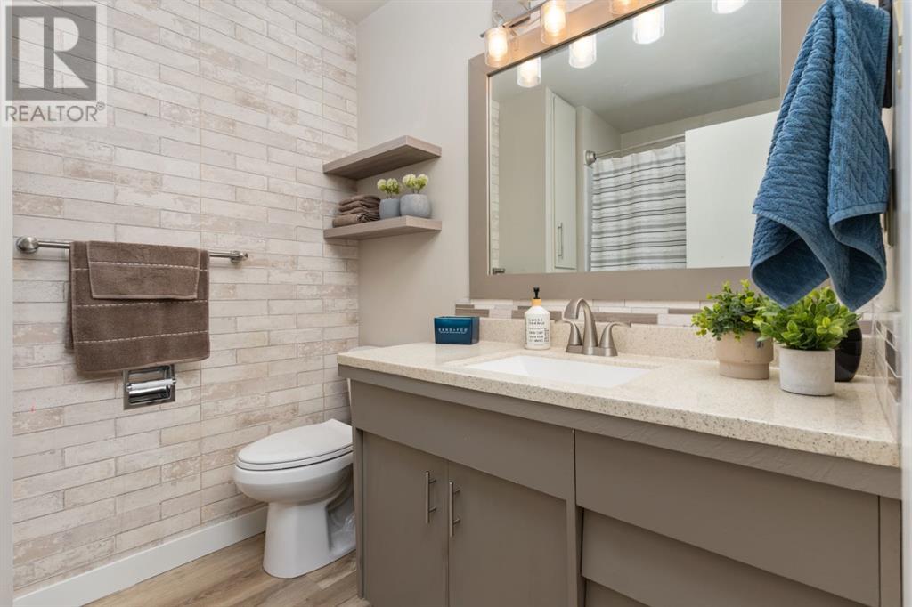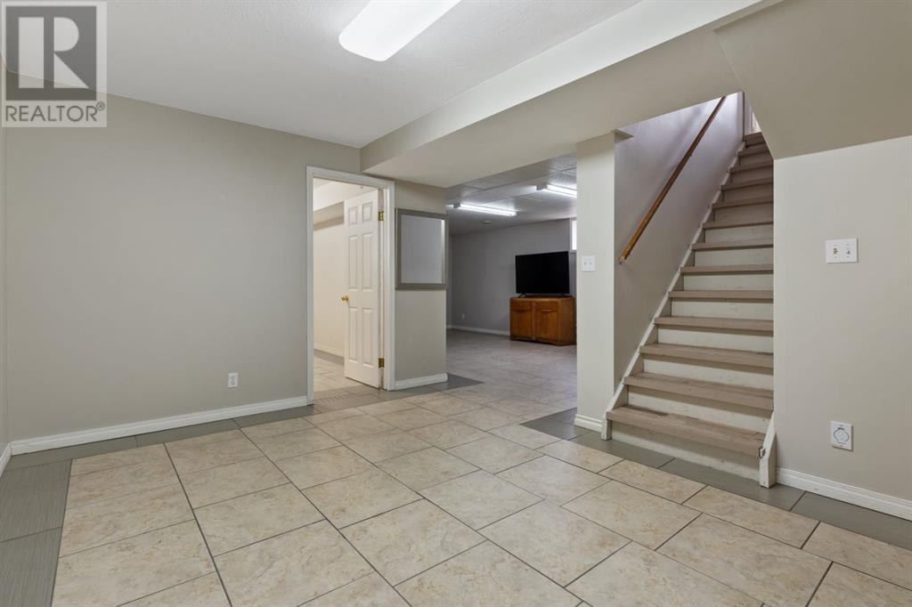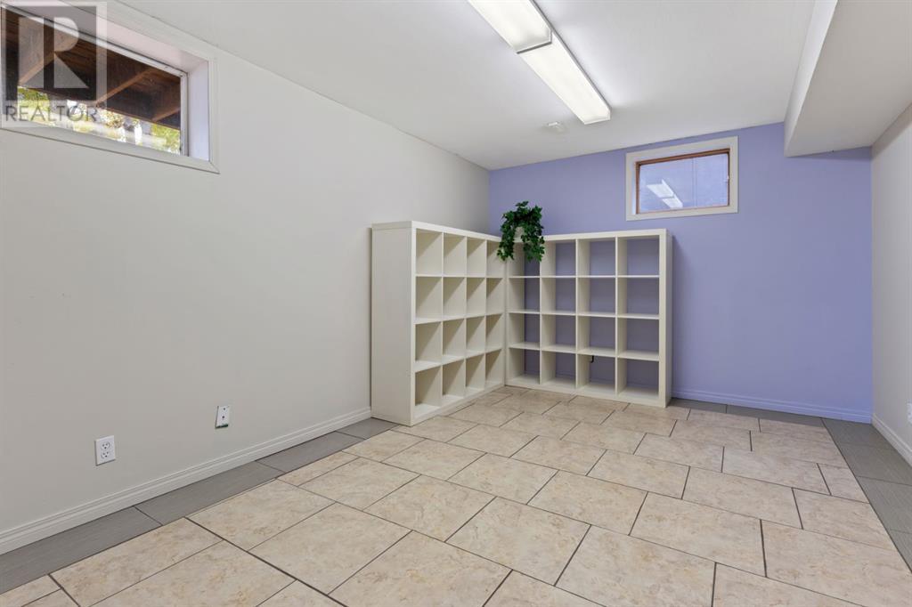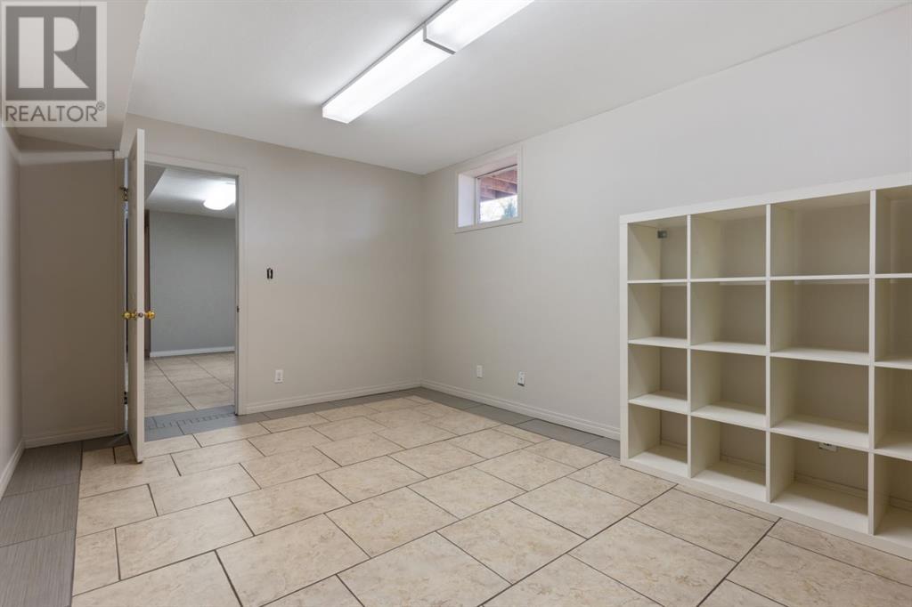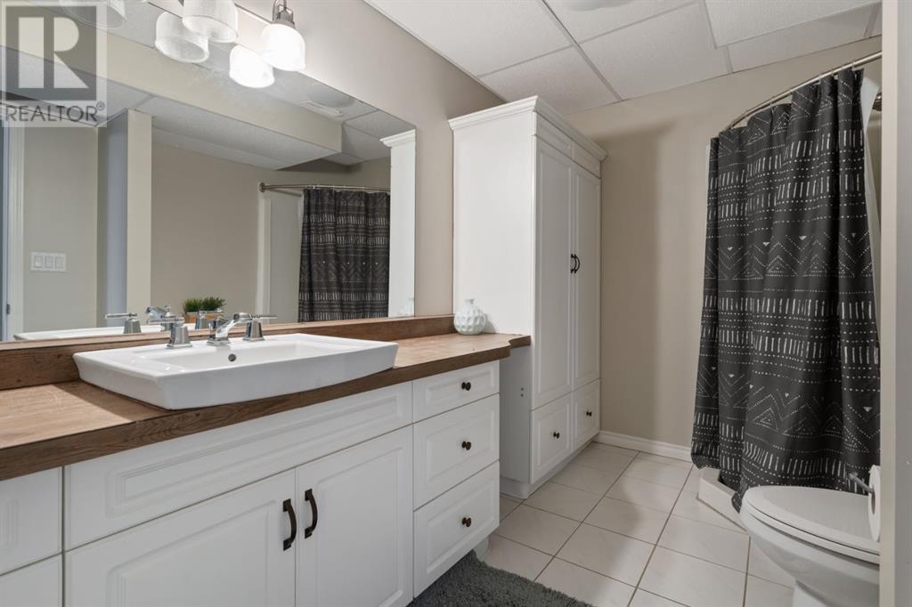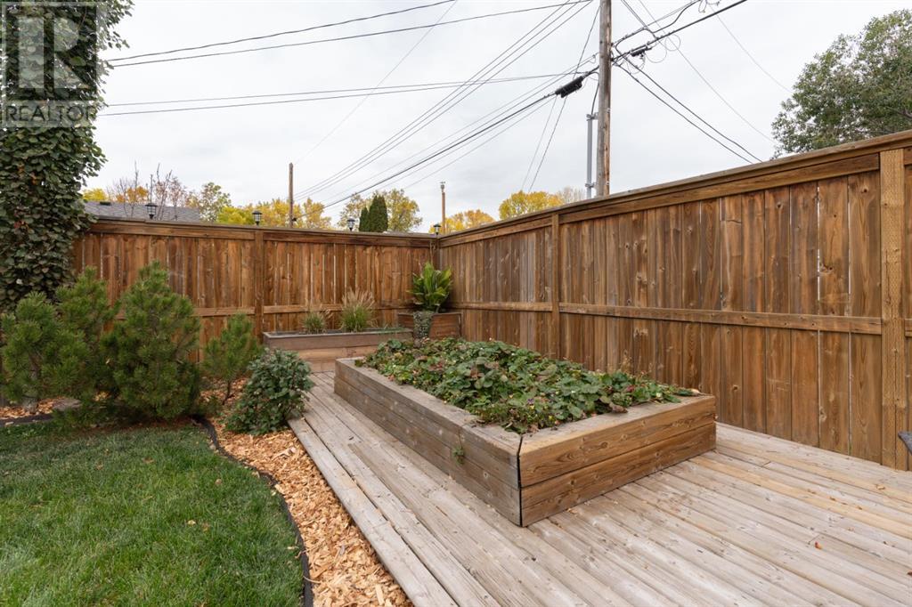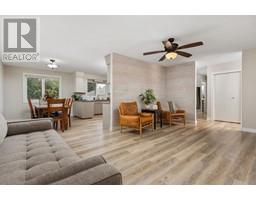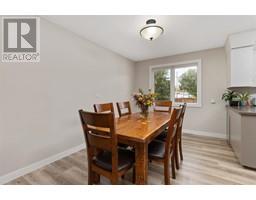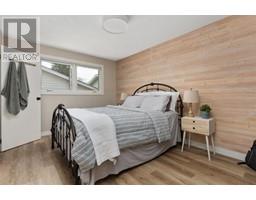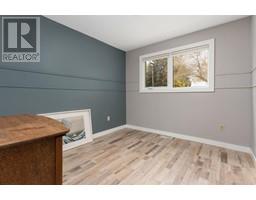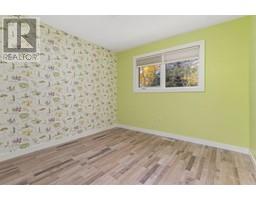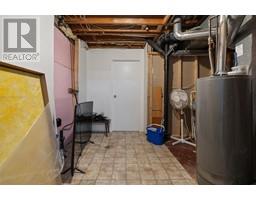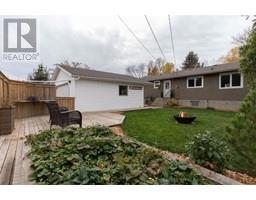5 Bedroom
3 Bathroom
1243 sqft
Bungalow
Fireplace
None
Forced Air, Wood Stove
Landscaped
$369,000
This fantastic 5 bedroom bungalow with a double detached garage is set on a beautiful & quiet lot and is located in the Westmount Neighbourhood. The main floor features an open concept kitchen with stainless appliances, dining room and living room, along with 3 bedrooms a 4pc bath and 2pc ensuite. The lower level has a large family room with wood burning fireplace, 2 bedrooms, 3 pc bathroom and storage room. Upgrades include new shingles, vinyl windows, main floor paint, baseboards and casing, new vinyl flooring, newer hot water tank and updated bathrooms. The back yard is your own private oasis and is fully landscaped with garden beds, beautiful wood walkway and sitting area. You will love the RV parking and large 24x24 heated garage. A great opportunity to make this absolutely MOVE-IN-Ready home your own! (id:57456)
Property Details
|
MLS® Number
|
A2170715 |
|
Property Type
|
Single Family |
|
Community Name
|
Westmount |
|
Amenities Near By
|
Schools, Shopping |
|
Features
|
Back Lane, Pvc Window, No Smoking Home |
|
Parking Space Total
|
2 |
|
Plan
|
7521253 |
|
Structure
|
Deck |
Building
|
Bathroom Total
|
3 |
|
Bedrooms Above Ground
|
3 |
|
Bedrooms Below Ground
|
2 |
|
Bedrooms Total
|
5 |
|
Appliances
|
Refrigerator, Dishwasher, Stove, Microwave, Washer & Dryer |
|
Architectural Style
|
Bungalow |
|
Basement Development
|
Finished |
|
Basement Type
|
Full (finished) |
|
Constructed Date
|
1975 |
|
Construction Style Attachment
|
Detached |
|
Cooling Type
|
None |
|
Exterior Finish
|
Brick, Stucco |
|
Fireplace Present
|
Yes |
|
Fireplace Total
|
1 |
|
Flooring Type
|
Tile, Vinyl |
|
Foundation Type
|
Poured Concrete |
|
Half Bath Total
|
1 |
|
Heating Fuel
|
Wood |
|
Heating Type
|
Forced Air, Wood Stove |
|
Stories Total
|
1 |
|
Size Interior
|
1243 Sqft |
|
Total Finished Area
|
1243 Sqft |
|
Type
|
House |
Parking
|
Detached Garage
|
2 |
|
Garage
|
|
|
Heated Garage
|
|
|
R V
|
|
Land
|
Acreage
|
No |
|
Fence Type
|
Fence |
|
Land Amenities
|
Schools, Shopping |
|
Landscape Features
|
Landscaped |
|
Size Depth
|
30.48 M |
|
Size Frontage
|
18.29 M |
|
Size Irregular
|
6598.28 |
|
Size Total
|
6598.28 Sqft|4,051 - 7,250 Sqft |
|
Size Total Text
|
6598.28 Sqft|4,051 - 7,250 Sqft |
|
Zoning Description
|
R1 |
Rooms
| Level |
Type |
Length |
Width |
Dimensions |
|
Lower Level |
Bedroom |
|
|
10.33 Ft x 10.17 Ft |
|
Lower Level |
3pc Bathroom |
|
|
.00 Ft x .00 Ft |
|
Lower Level |
Bedroom |
|
|
14.92 Ft x 10.50 Ft |
|
Lower Level |
Family Room |
|
|
21.92 Ft x 12.58 Ft |
|
Lower Level |
Other |
|
|
14.08 Ft x 10.50 Ft |
|
Main Level |
Kitchen |
|
|
13.00 Ft x 10.00 Ft |
|
Main Level |
Living Room |
|
|
18.67 Ft x 11.83 Ft |
|
Main Level |
Dining Room |
|
|
13.00 Ft x 8.92 Ft |
|
Main Level |
Primary Bedroom |
|
|
12.92 Ft x 10.08 Ft |
|
Main Level |
2pc Bathroom |
|
|
.00 Ft x .00 Ft |
|
Main Level |
Bedroom |
|
|
10.42 Ft x 9.25 Ft |
|
Main Level |
Bedroom |
|
|
13.83 Ft x 9.58 Ft |
|
Main Level |
4pc Bathroom |
|
|
.00 Ft x .00 Ft |
https://www.realtor.ca/real-estate/27530147/4419-67-street-camrose-westmount















