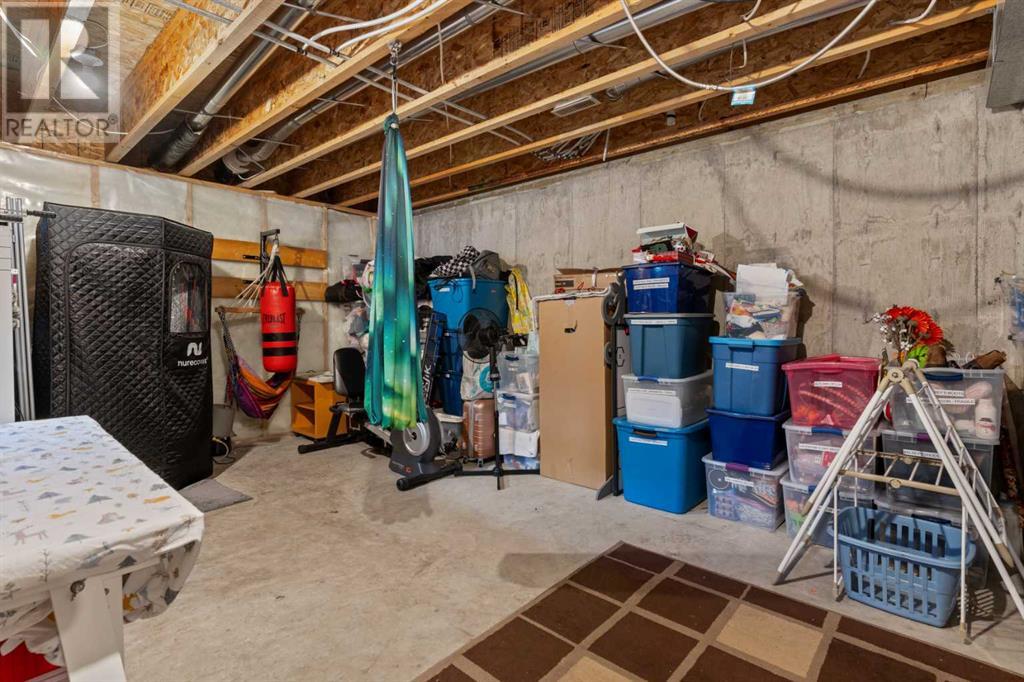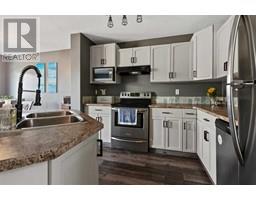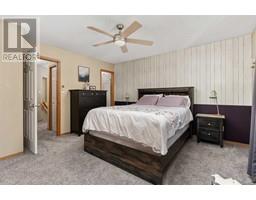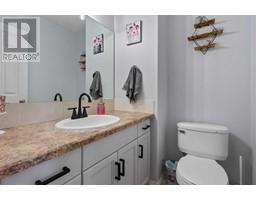2 Bedroom
3 Bathroom
1240 sqft
None
Forced Air
Lawn
$285,000
Welcome home to this updated two bedroom, three bath home with loads of potential in the unfinished basement. As you walk in to this half duplex located in Southwest Meadows you’ll find updated vinyl plank flooring throughout the main level that boasts a spacious kitchen, cute dining area, large living room and two piece bath. Off the main level you’ll have access to the attached single car garage and access to the basement that features the laundry and a blank canvas for you to put your personal stamp on. On the second storey of this home you’ll find a large primary bedroom with four piece en-suite and walk in closet, four piece bath and a second bedroom that is almost as big as the primary bedroom! In the fully fenced back yard you’ll enjoy gated access to both 69 A Street close and 69 street. You’ll love the privacy of the six foot high fence and the storage of the 8x10 storage shed. With space, privacy and a great location near west end shopping, steps from the Duggan Park playground and Ball Diamonds and close proximity to the amazing walking trails that Camrose has to offer, this home offers everything for a young family or first time home buyer. (id:57456)
Property Details
|
MLS® Number
|
A2208504 |
|
Property Type
|
Single Family |
|
Community Name
|
Southwest Meadows |
|
Amenities Near By
|
Park, Playground, Shopping |
|
Features
|
No Smoking Home |
|
Parking Space Total
|
2 |
|
Plan
|
0227570 |
|
Structure
|
Deck |
Building
|
Bathroom Total
|
3 |
|
Bedrooms Above Ground
|
2 |
|
Bedrooms Total
|
2 |
|
Appliances
|
Refrigerator, Dishwasher, Stove, Washer & Dryer |
|
Basement Development
|
Partially Finished |
|
Basement Type
|
Full (partially Finished) |
|
Constructed Date
|
2003 |
|
Construction Material
|
Poured Concrete, Wood Frame |
|
Construction Style Attachment
|
Semi-detached |
|
Cooling Type
|
None |
|
Exterior Finish
|
Concrete, Vinyl Siding |
|
Flooring Type
|
Carpeted, Linoleum, Vinyl |
|
Foundation Type
|
Poured Concrete |
|
Half Bath Total
|
1 |
|
Heating Type
|
Forced Air |
|
Stories Total
|
2 |
|
Size Interior
|
1240 Sqft |
|
Total Finished Area
|
1240 Sqft |
|
Type
|
Duplex |
Parking
Land
|
Acreage
|
No |
|
Fence Type
|
Fence |
|
Land Amenities
|
Park, Playground, Shopping |
|
Landscape Features
|
Lawn |
|
Size Depth
|
38.1 M |
|
Size Frontage
|
10.67 M |
|
Size Irregular
|
4375.00 |
|
Size Total
|
4375 Sqft|4,051 - 7,250 Sqft |
|
Size Total Text
|
4375 Sqft|4,051 - 7,250 Sqft |
|
Zoning Description
|
R2 |
Rooms
| Level |
Type |
Length |
Width |
Dimensions |
|
Main Level |
Kitchen |
|
|
10.08 Ft x 10.75 Ft |
|
Main Level |
Dining Room |
|
|
7.58 Ft x 9.83 Ft |
|
Main Level |
Living Room |
|
|
15.83 Ft x 10.00 Ft |
|
Main Level |
2pc Bathroom |
|
|
.00 Ft x .00 Ft |
|
Upper Level |
Primary Bedroom |
|
|
13.25 Ft x 13.33 Ft |
|
Upper Level |
Bedroom |
|
|
12.25 Ft x 12.83 Ft |
|
Upper Level |
4pc Bathroom |
|
|
.00 Ft x .00 Ft |
|
Upper Level |
4pc Bathroom |
|
|
.00 Ft x .00 Ft |
https://www.realtor.ca/real-estate/28119632/4021-69-a-streetclose-camrose-southwest-meadows

























































