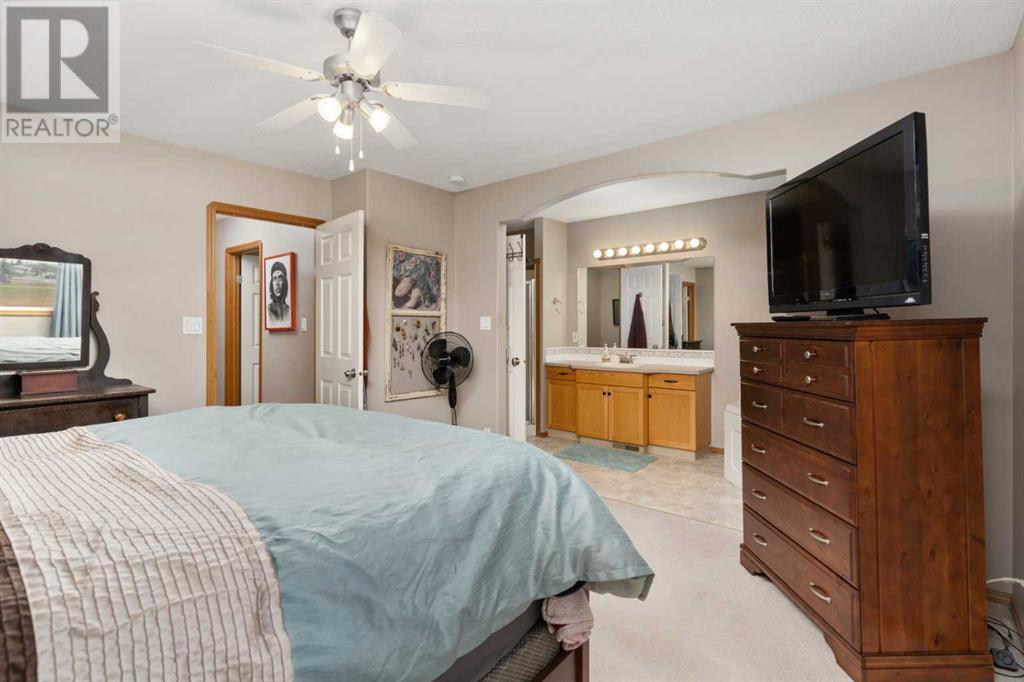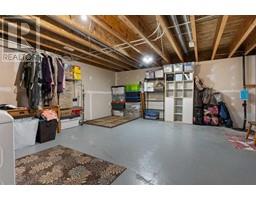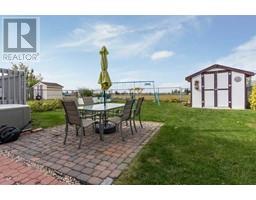2 Bedroom
3 Bathroom
1240 sqft
Fully Air Conditioned
Forced Air
Lawn
$279,000
Enjoy the tranquility of having a park right out your back door with this well-kept half-duplex in Duggan Park. Backing the Duggan Ball Diamonds and Park, this two bed, three bathroom home with air conditioning is ready for you. The main floor features an open concept kitchen with island and Central Vac toe kick, dining and living area with a back deck that overlooks the park. The main floor is complete with a two piece bath. On the second floor, enjoy the two very spacious bedrooms including the west facing primary that boasts a 4 piece en-suite. The second bedroom is almost as big as the primary and is only steps away from another 4 piece bath. In the basement you’ll find the laundry and an open canvas for your personal touch. With plumbing roughed in for a fourth bathroom and space for another bedroom, this could be a great space for a growing teenager. The back yard of this home features a medium sized shed, raised garden beds and gated access to the park. With great space, inside and out, featuring a single car garage, air conditioning, central vac and walking distance to west end shopping, this affordable home is in a prime location and ready for you and your family. (id:57456)
Open House
This property has open houses!
Starts at:
2:00 pm
Ends at:
4:00 pm
Property Details
|
MLS® Number
|
A2178822 |
|
Property Type
|
Single Family |
|
Community Name
|
Southwest Meadows |
|
Amenities Near By
|
Park, Playground, Shopping |
|
Features
|
Pvc Window |
|
Parking Space Total
|
2 |
|
Plan
|
0227570 |
|
Structure
|
Deck |
Building
|
Bathroom Total
|
3 |
|
Bedrooms Above Ground
|
2 |
|
Bedrooms Total
|
2 |
|
Appliances
|
Refrigerator, Dishwasher, Stove, Window Coverings, Garage Door Opener, Washer & Dryer |
|
Basement Development
|
Unfinished |
|
Basement Type
|
Full (unfinished) |
|
Constructed Date
|
2003 |
|
Construction Material
|
Poured Concrete, Wood Frame |
|
Construction Style Attachment
|
Semi-detached |
|
Cooling Type
|
Fully Air Conditioned |
|
Exterior Finish
|
Concrete, Vinyl Siding |
|
Flooring Type
|
Carpeted, Laminate |
|
Foundation Type
|
Poured Concrete |
|
Half Bath Total
|
1 |
|
Heating Type
|
Forced Air |
|
Stories Total
|
2 |
|
Size Interior
|
1240 Sqft |
|
Total Finished Area
|
1240 Sqft |
|
Type
|
Duplex |
Parking
|
Parking Pad
|
|
|
Attached Garage
|
1 |
Land
|
Acreage
|
No |
|
Fence Type
|
Fence |
|
Land Amenities
|
Park, Playground, Shopping |
|
Landscape Features
|
Lawn |
|
Size Depth
|
35.66 M |
|
Size Frontage
|
7.31 M |
|
Size Irregular
|
3042.00 |
|
Size Total
|
3042 Sqft|0-4,050 Sqft |
|
Size Total Text
|
3042 Sqft|0-4,050 Sqft |
|
Zoning Description
|
R2 |
Rooms
| Level |
Type |
Length |
Width |
Dimensions |
|
Second Level |
Primary Bedroom |
|
|
13.17 Ft x 13.42 Ft |
|
Second Level |
Bedroom |
|
|
12.25 Ft x 12.92 Ft |
|
Second Level |
4pc Bathroom |
|
|
.00 Ft x .00 Ft |
|
Second Level |
4pc Bathroom |
|
|
.00 Ft x .00 Ft |
|
Main Level |
Kitchen |
|
|
10.50 Ft x 10.50 Ft |
|
Main Level |
Dining Room |
|
|
9.83 Ft x 11.25 Ft |
|
Main Level |
Living Room |
|
|
10.42 Ft x 15.83 Ft |
|
Main Level |
2pc Bathroom |
|
|
.00 Ft x .00 Ft |
https://www.realtor.ca/real-estate/27653752/4012-69a-streetclose-camrose-southwest-meadows



























































