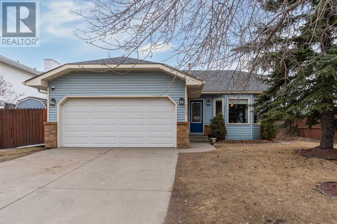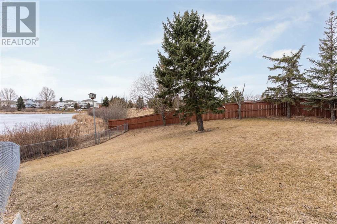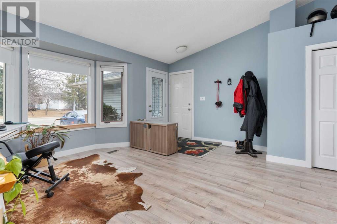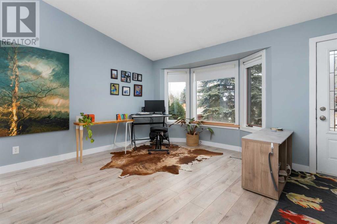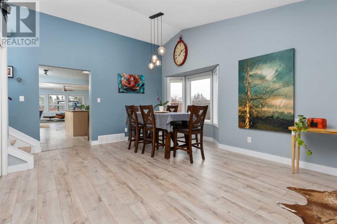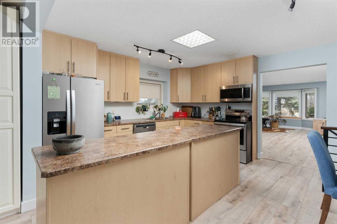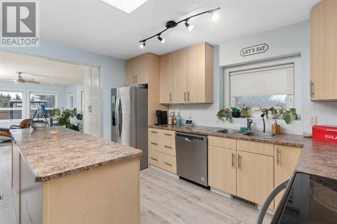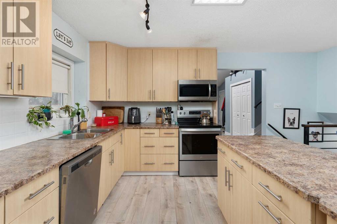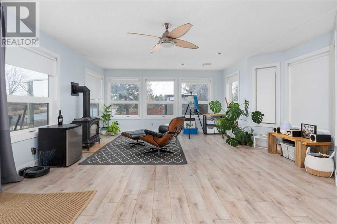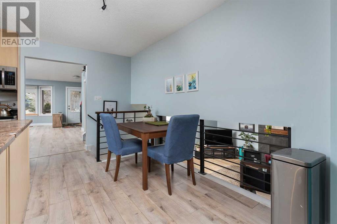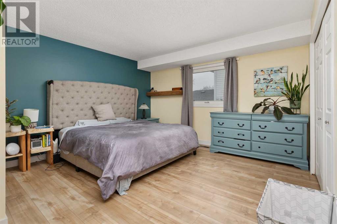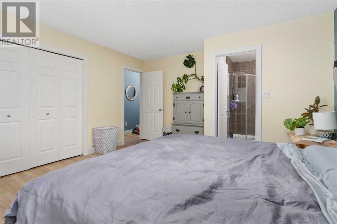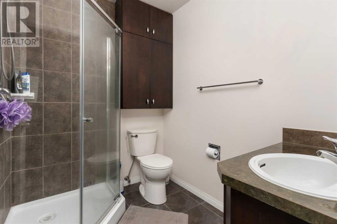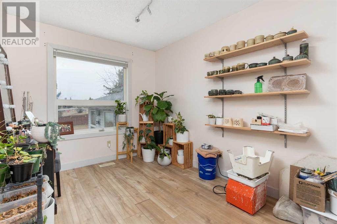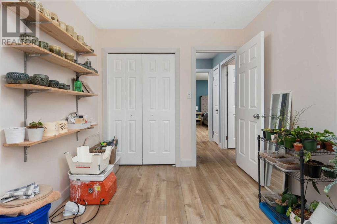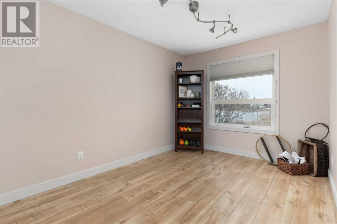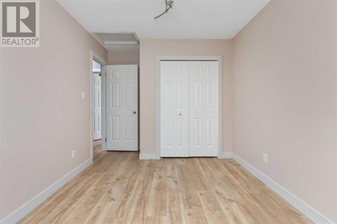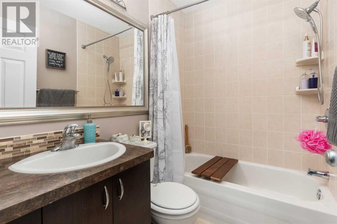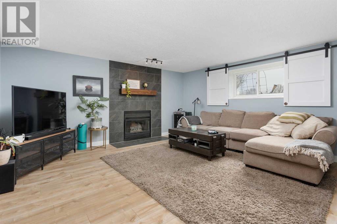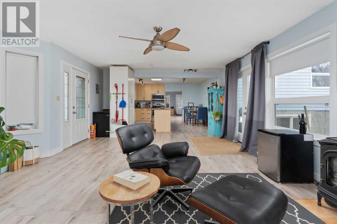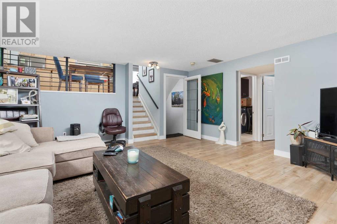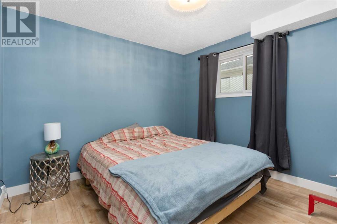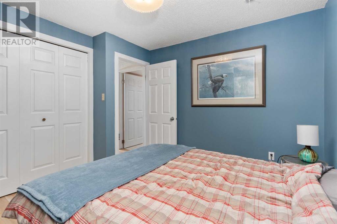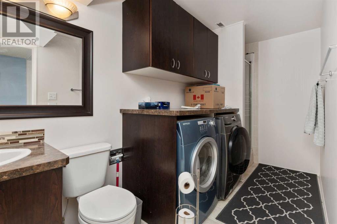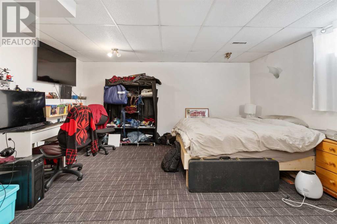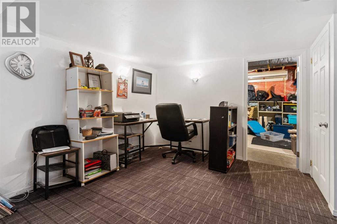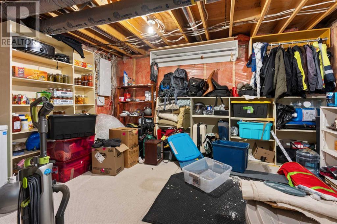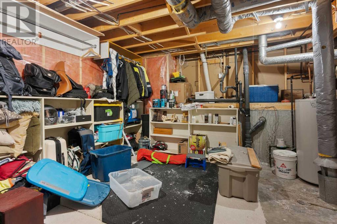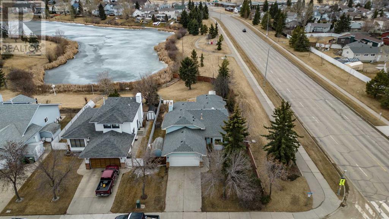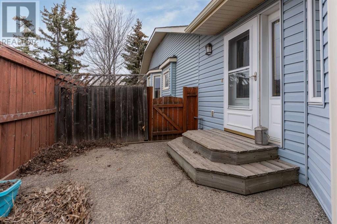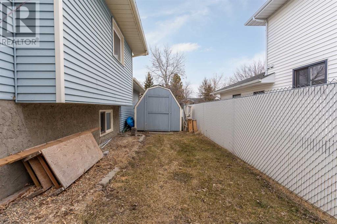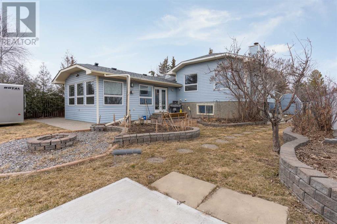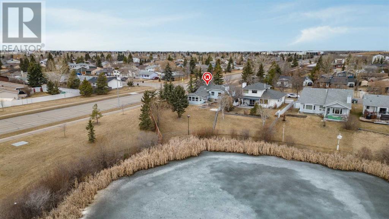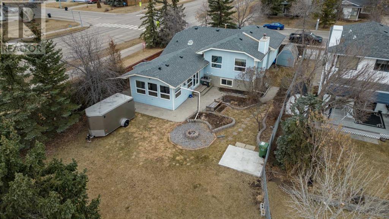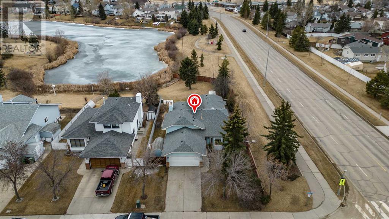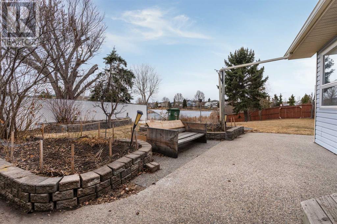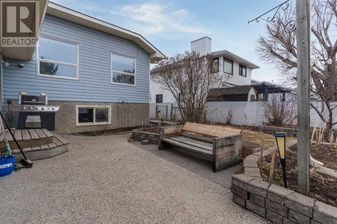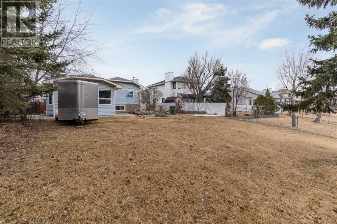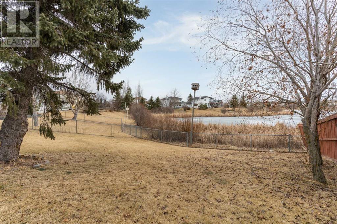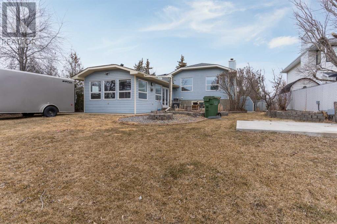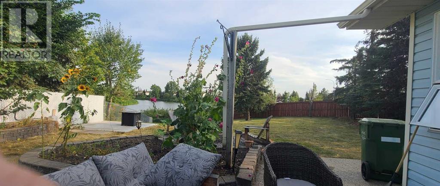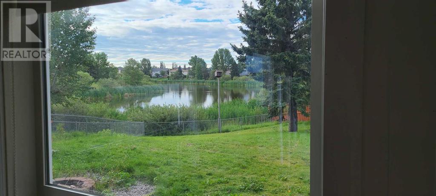4 Bedroom
3 Bathroom
1650 sqft
4 Level
Fireplace
None
Other, Forced Air
Lawn
$545,000
Welcome to an amazing family home with lake views in the Caledonia neighbourhood! This 4 bedroom, 3 bath 4 level split home with attached garage sits on a large corner lot overlooking Coady Lake and within walking distance of some of Leduc’s finest schools. As you walk in to this 1650 square foot home, you’ll love the open space and vaulted ceilings of the den and dining area. The large kitchen area features plenty of cupboard and counter space for your baking and appliance needs. Adjacent to the kitchen you’ll find a cozy sitting area with a fireplace for your enjoyment. On the upper floor you’ll find 3 bedrooms including the spacious primary which boasts a 3 piece en-suite. On the third level is laundry, a large family room with gas fireplace, an additional bedroom and a bathroom with laundry facilities. On the final level you’ll enjoy a generous office area/den that could make a great theatre room! What’s inside is only half of what makes this home so special. This property backs right on to Coady Lake with an enormous back yard for the family and entertaining! Featuring a south facing patio, dog run and private fencing, you’ll love the peace of being by the lake with your private corner lot. (id:57456)
Property Details
|
MLS® Number
|
A2121017 |
|
Property Type
|
Single Family |
|
Community Name
|
Caledonia |
|
Amenities Near By
|
Airport, Golf Course, Park |
|
Community Features
|
Golf Course Development, Lake Privileges |
|
Parking Space Total
|
4 |
|
Plan
|
8720015 |
|
Structure
|
Dog Run - Fenced In |
Building
|
Bathroom Total
|
3 |
|
Bedrooms Above Ground
|
3 |
|
Bedrooms Below Ground
|
1 |
|
Bedrooms Total
|
4 |
|
Appliances
|
Refrigerator, Dishwasher, Stove, Microwave, See Remarks, Washer & Dryer |
|
Architectural Style
|
4 Level |
|
Basement Type
|
See Remarks |
|
Constructed Date
|
1989 |
|
Construction Material
|
Poured Concrete, Wood Frame |
|
Construction Style Attachment
|
Detached |
|
Cooling Type
|
None |
|
Exterior Finish
|
Concrete, Vinyl Siding |
|
Fireplace Present
|
Yes |
|
Fireplace Total
|
2 |
|
Flooring Type
|
Carpeted, Linoleum, Vinyl |
|
Foundation Type
|
Poured Concrete |
|
Heating Fuel
|
Natural Gas |
|
Heating Type
|
Other, Forced Air |
|
Size Interior
|
1650 Sqft |
|
Total Finished Area
|
1650 Sqft |
|
Type
|
House |
Parking
Land
|
Acreage
|
No |
|
Fence Type
|
Fence |
|
Land Amenities
|
Airport, Golf Course, Park |
|
Landscape Features
|
Lawn |
|
Size Depth
|
45.72 M |
|
Size Frontage
|
18.29 M |
|
Size Irregular
|
10000.00 |
|
Size Total
|
10000 Sqft|7,251 - 10,889 Sqft |
|
Size Total Text
|
10000 Sqft|7,251 - 10,889 Sqft |
|
Surface Water
|
Creek Or Stream |
|
Zoning Description
|
R |
Rooms
| Level |
Type |
Length |
Width |
Dimensions |
|
Basement |
Den |
|
|
15.00 Ft x 20.50 Ft |
|
Basement |
Furnace |
|
|
15.00 Ft x 13.00 Ft |
|
Lower Level |
Family Room |
|
|
16.42 Ft x 17.25 Ft |
|
Lower Level |
3pc Bathroom |
|
|
.00 Ft x .00 Ft |
|
Lower Level |
Bedroom |
|
|
10.08 Ft x 10.58 Ft |
|
Main Level |
Kitchen |
|
|
15.33 Ft x 16.42 Ft |
|
Main Level |
Living Room |
|
|
15.33 Ft x 13.08 Ft |
|
Main Level |
Den |
|
|
20.00 Ft x 15.00 Ft |
|
Main Level |
Dining Room |
|
|
8.83 Ft x 12.92 Ft |
|
Upper Level |
Primary Bedroom |
|
|
13.42 Ft x 14.67 Ft |
|
Upper Level |
Bedroom |
|
|
12.50 Ft x 9.08 Ft |
|
Upper Level |
Bedroom |
|
|
11.00 Ft x 8.50 Ft |
|
Upper Level |
4pc Bathroom |
|
|
.00 Ft x .00 Ft |
|
Upper Level |
3pc Bathroom |
|
|
.00 Ft x .00 Ft |
https://www.realtor.ca/real-estate/26741978/3613-caledonia-drive-leduc-caledonia

