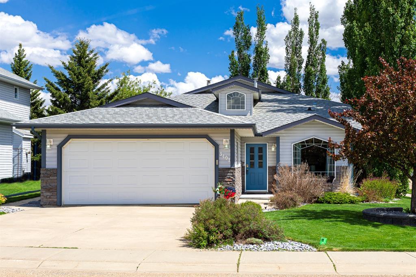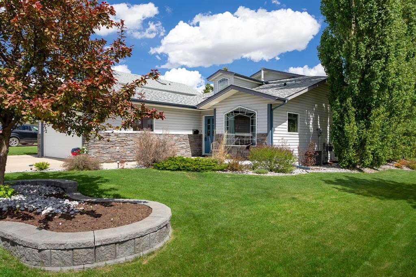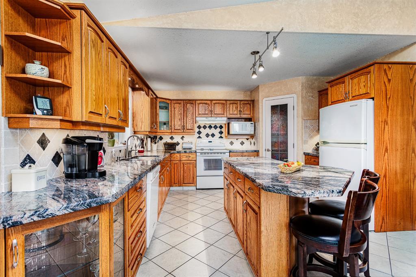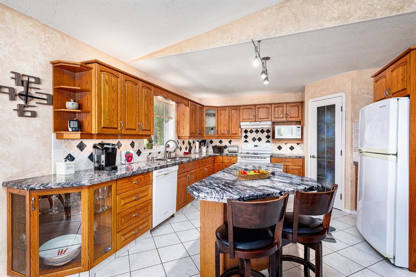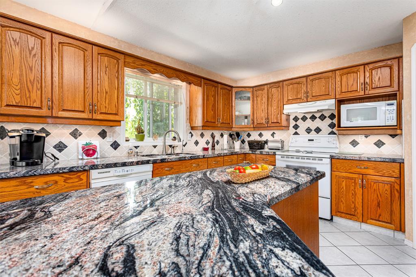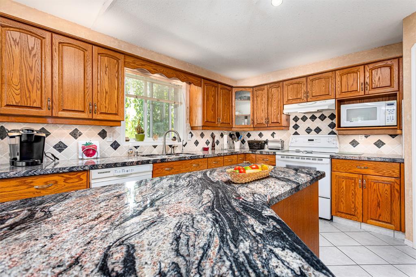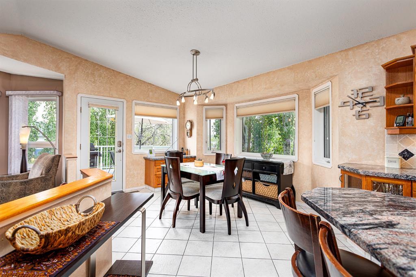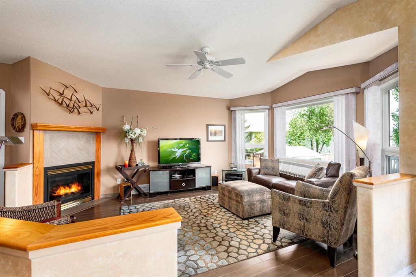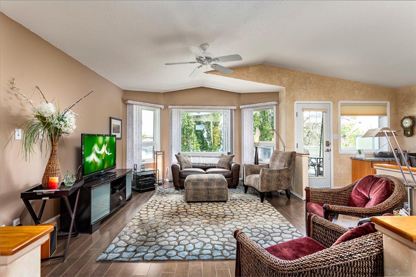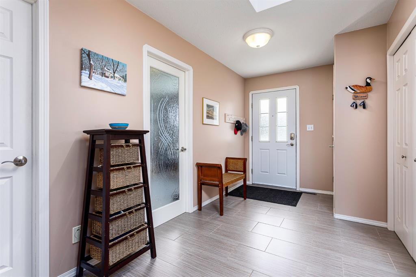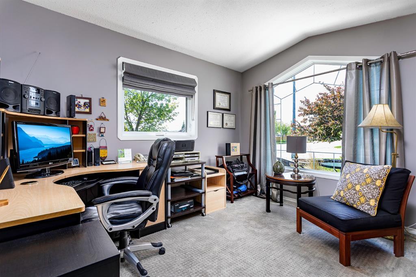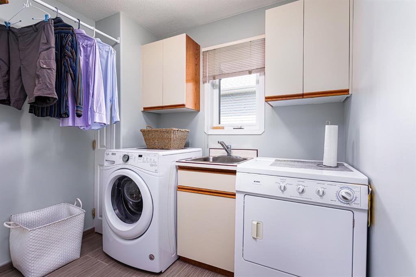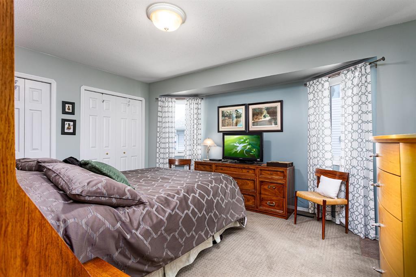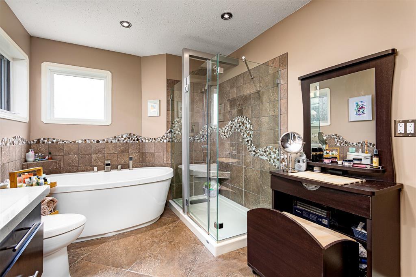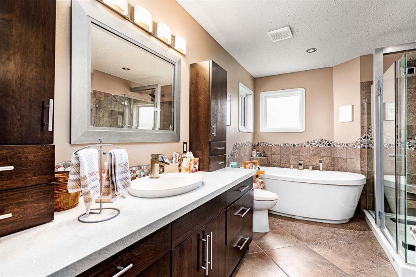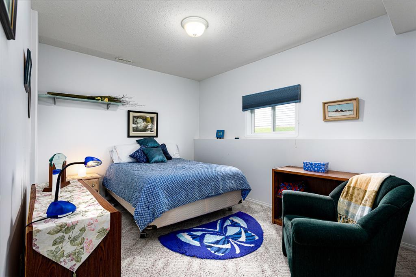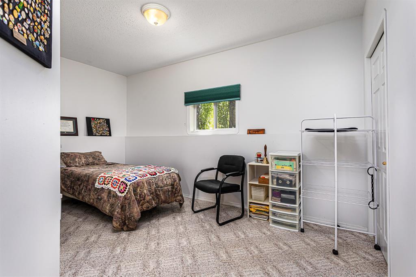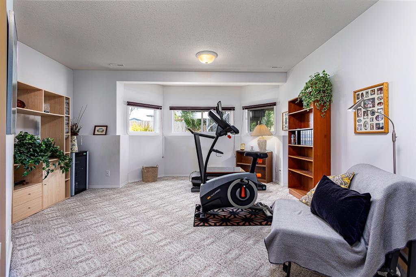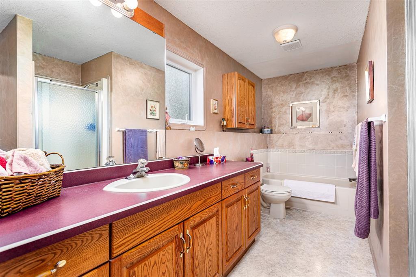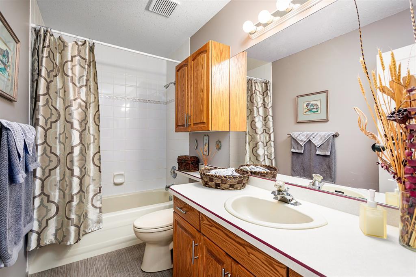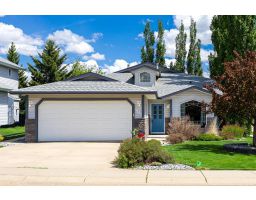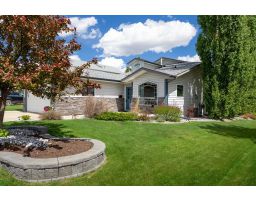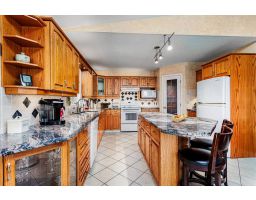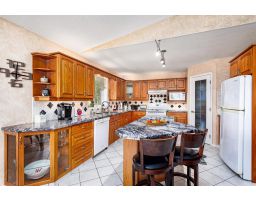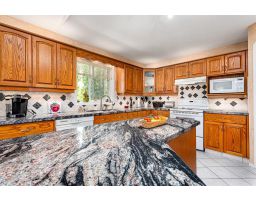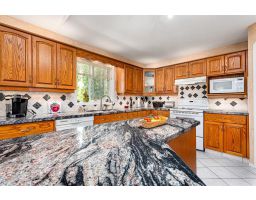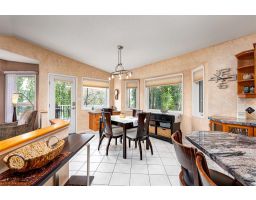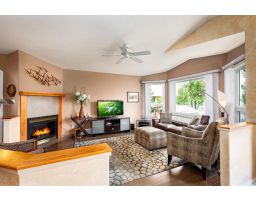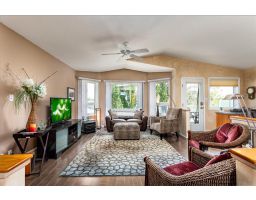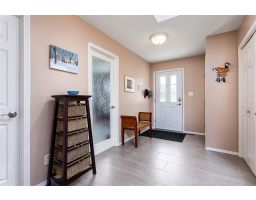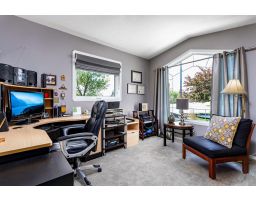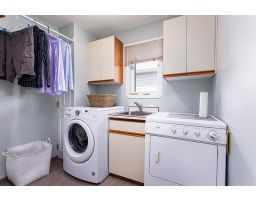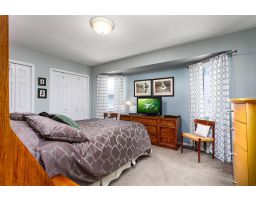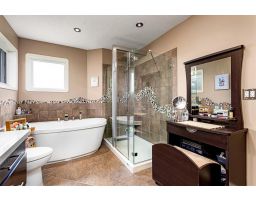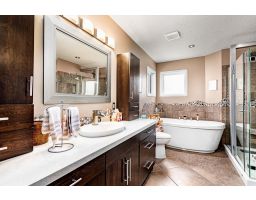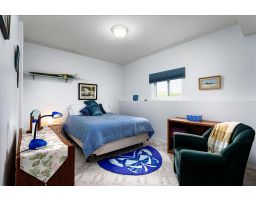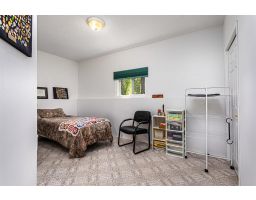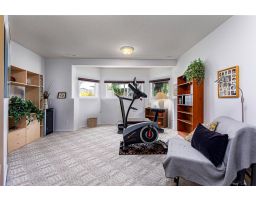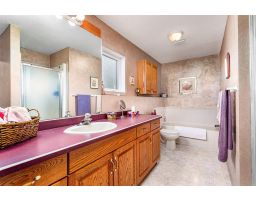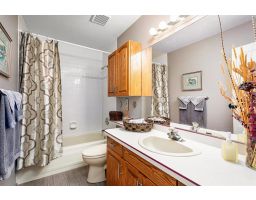3 Bedroom
3 Bathroom
1449 sqft
Bi-Level
Fireplace
Air Conditioned
Forced Air, Natural Gas
Acreage
$373,900
This is the one you've been waiting for! This 3 bedroom, 3 bathroom Custom Built Bi-Level is just down the road from
Jack Stuart School. You will be amazed by the glorious open foyer which features a multi purpose room great for an office or bright sitting
area. The laundry room is conveniently located on this level as well. The kitchen is bright and open with an eye popping Island with a unique
granite counter-top and cabinets designed by Camrose Custom Cabinets. The dining room offers patio doors to an elevated maintenance
free deck to enjoy your coffee as you watch the sun rise. The living room offers an abundance of light for those plant lovers through the bay
window. Add a gas fireplace for those cozy chats by the fire and air conditioning to keep you cool . The master bedroom is luxurious with a 4
piece spa like ensuite with amazing custom tile work by local Interiors on Main, quartz counter-tops. The fully developed basement features
2 generous sized bedrooms, a 4 pce bathroom, storage room and a bright open family room with bay window. Nice and bright. The attached
garage is 20X24 with front paved drive way. The yard has been professionally landscaped and has amazing curb appeal which you will
immediately notice as you pull up to the home. This beautiful home is waiting for its new owners...
Property Details
|
RP Number
|
RP6072501292 |
|
Property Type
|
Single Family |
|
Neigbourhood
|
Parkview |
|
Community Name
|
Parkview |
|
Community Features
|
Park, Schools Nearby, Playground, Shopping Nearby |
|
Structure
|
Deck |
Building
|
Bathroom Total
|
3 |
|
Bedrooms Total
|
3 |
|
Appliances
|
Dishwasher, Electric Stove, Microwave, Refrigerator, Washer/dryer |
|
Architectural Style
|
Bi-level |
|
Basement Development
|
Finished, Full |
|
Cooling Type
|
Air Conditioned |
|
Fireplace Fuel
|
Gas |
|
Fireplace Present
|
Yes |
|
Fireplace Total
|
1 |
|
Heating Type
|
Forced Air, Natural Gas |
|
Roof Material
|
Asphalt Shingle |
|
Size Interior
|
1449 Sqft |
|
Type
|
House |
Land
|
Acreage
|
Yes |
|
Fence Total
|
1 |
|
Fence Type
|
Partially Fenced |
|
Size Total Text
|
0 Acres |
Rooms
| Level |
Type |
Length |
Width |
Dimensions |
|
Main Level |
Kitchen |
14`4\" |
13`10\" |
13`10\" X 14`4\" |
|
Main Level |
Living Room |
16`8\" |
12`10\" |
12`10\" X 16`8\" |
|
Main Level |
Master Bedroom |
12`4\" |
14`3\" |
14`3\" X 12`4\" |
|
Basement |
Bedroom |
15`2\" |
8`7\" |
8`7\" X 15`2\" |
|
Lower Level |
Laundry Room |
8`0\" |
6`10\" |
6`10\" X 8`0\" |
|
Basement |
Family Room |
16`0\" |
13`9\" |
13`9\" X 16`0\" |
|
Main Level |
Dining Room |
12`9\" |
10`5\" |
10`5\" X 12`9\" |
|
Lower Level |
4pc Bathroom |
0`0\" |
0`0\" |
0`0\" X 0`0\" |
|
Main Level |
4pc Ensuite Bath |
|
|
|
|
Basement |
Bedroom |
14`8\" |
12`11\" |
12`11\" X 14`8\" |
|
Lower Level |
Den |
9`10\" |
11`11\" |
11`11\" X 9`10\" |
|
Basement |
Storage |
9`0\" |
8`9\" |
8`9\" X 9`0\" |

