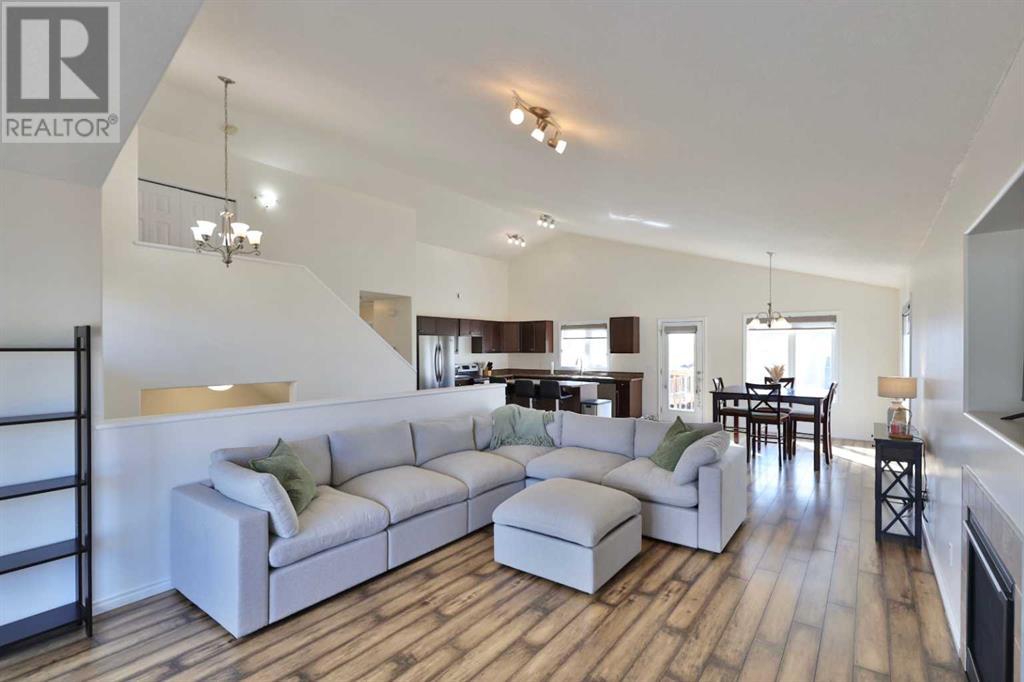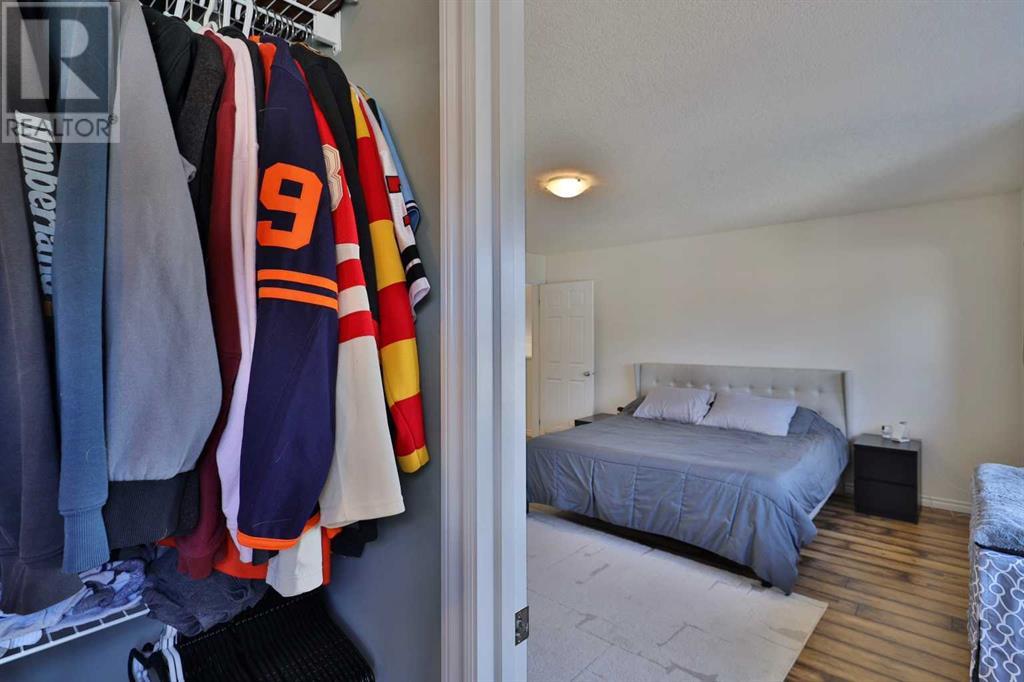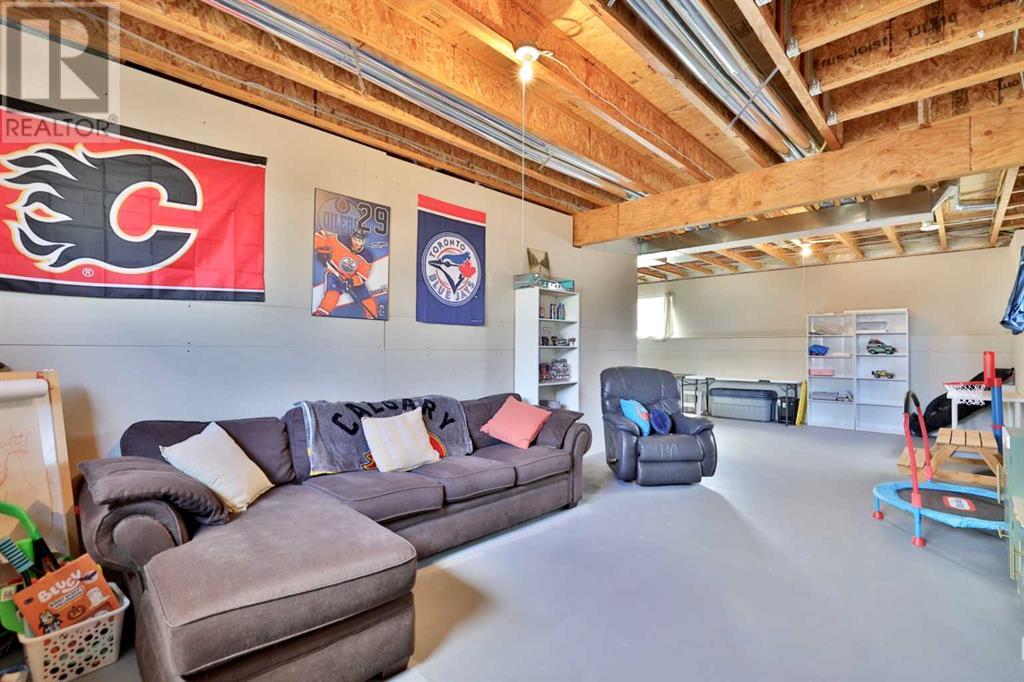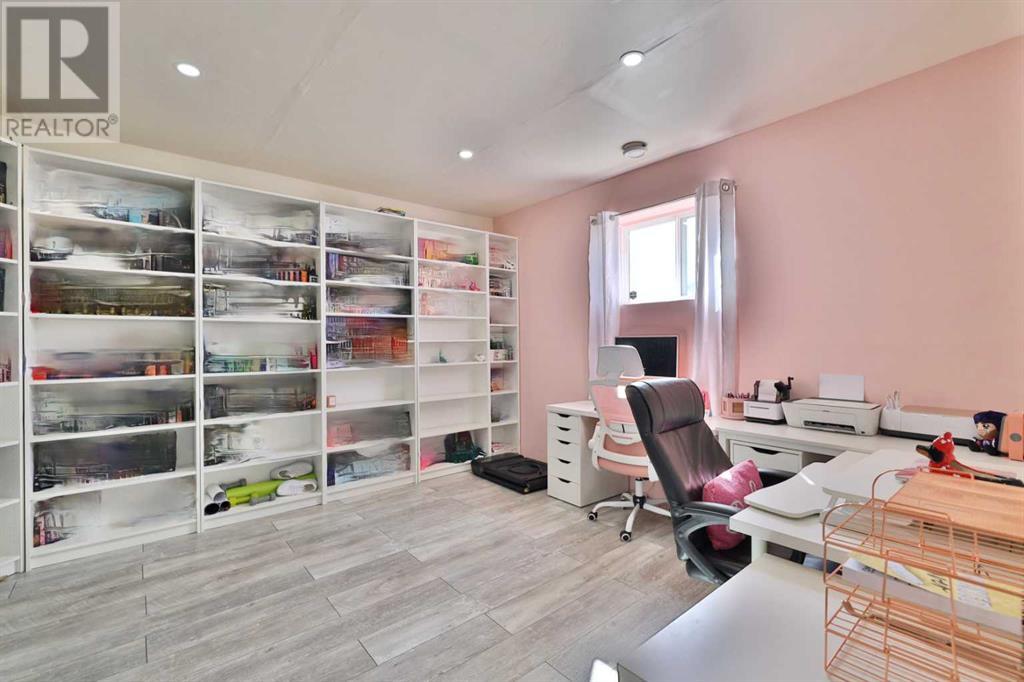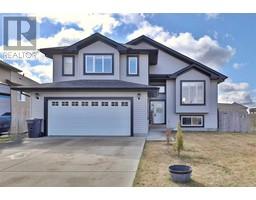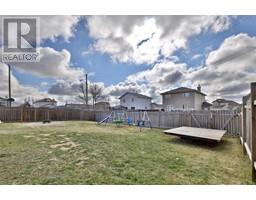3 Bedroom
2 Bathroom
1719 sqft
Fireplace
None
Other, Forced Air
$359,900
This super spacious, sunny home is splendid! Nestled in the quiet community of Hay Lakes, you'll find this 1700+ sq ft home with 22'x22' attached HEATED garage and fenced yard. There's a generous front entry where you can come in the front door OR in from the garage. Heading up the stairs you'll find a bright, beautiful open living space with big windows, vaulted ceilings, fresh paint, generous kitchen cabinetry AND a cozy gas fireplace in the living room. p.s. and for those hot summer days, there's even A/C (2022). On this level, there are 2 good-sized bedrooms and the main 4 pc. washroom. Up a set of stairs, you'll find the primary bedroom oasis with lots of space, a 4 pc. ensuite and a walk-in-closet. Back down the stairs is the laundry area, open family room area (not finished) and an office space framed in. Bring your ideas! You'll also notice there was a new furnace put in 2024! Like we said, the back yard is perfect for kids/grandkids or pets ... and you can even open a gate to bring in a trailer. Hay Lakes is about 20 minutes to Camrose, 40 minutes to Edmonton and has a K-12 school plus pre-school. Great Community! Great Property! (id:57456)
Property Details
|
MLS® Number
|
A2213678 |
|
Property Type
|
Single Family |
|
Community Name
|
Hay Lakes |
|
Amenities Near By
|
Playground, Schools |
|
Features
|
Pvc Window |
|
Parking Space Total
|
2 |
|
Plan
|
0927914 |
|
Structure
|
Deck |
Building
|
Bathroom Total
|
2 |
|
Bedrooms Above Ground
|
3 |
|
Bedrooms Total
|
3 |
|
Appliances
|
See Remarks |
|
Basement Development
|
Partially Finished |
|
Basement Type
|
Full (partially Finished) |
|
Constructed Date
|
2012 |
|
Construction Style Attachment
|
Detached |
|
Cooling Type
|
None |
|
Exterior Finish
|
Vinyl Siding |
|
Fireplace Present
|
Yes |
|
Fireplace Total
|
1 |
|
Flooring Type
|
Carpeted, Laminate |
|
Foundation Type
|
Poured Concrete |
|
Heating Fuel
|
Natural Gas |
|
Heating Type
|
Other, Forced Air |
|
Stories Total
|
2 |
|
Size Interior
|
1719 Sqft |
|
Total Finished Area
|
1719 Sqft |
|
Type
|
House |
Parking
|
Attached Garage
|
2 |
|
Garage
|
|
|
Heated Garage
|
|
Land
|
Acreage
|
No |
|
Fence Type
|
Fence |
|
Land Amenities
|
Playground, Schools |
|
Size Depth
|
38.1 M |
|
Size Frontage
|
18.9 M |
|
Size Irregular
|
7800.00 |
|
Size Total
|
7800 Sqft|7,251 - 10,889 Sqft |
|
Size Total Text
|
7800 Sqft|7,251 - 10,889 Sqft |
|
Zoning Description
|
Res |
Rooms
| Level |
Type |
Length |
Width |
Dimensions |
|
Lower Level |
Office |
|
|
13.83 Ft x 12.92 Ft |
|
Main Level |
Living Room |
|
|
16.33 Ft x 12.92 Ft |
|
Main Level |
Other |
|
|
16.67 Ft x 9.75 Ft |
|
Main Level |
Kitchen |
|
|
16.33 Ft x 13.17 Ft |
|
Main Level |
Bedroom |
|
|
11.58 Ft x 10.50 Ft |
|
Main Level |
Bedroom |
|
|
12.67 Ft x 9.50 Ft |
|
Main Level |
4pc Bathroom |
|
|
Measurements not available |
|
Upper Level |
Primary Bedroom |
|
|
14.92 Ft x 14.33 Ft |
|
Upper Level |
4pc Bathroom |
|
|
Measurements not available |
https://www.realtor.ca/real-estate/28200552/205-1-street-s-hay-lakes-hay-lakes







