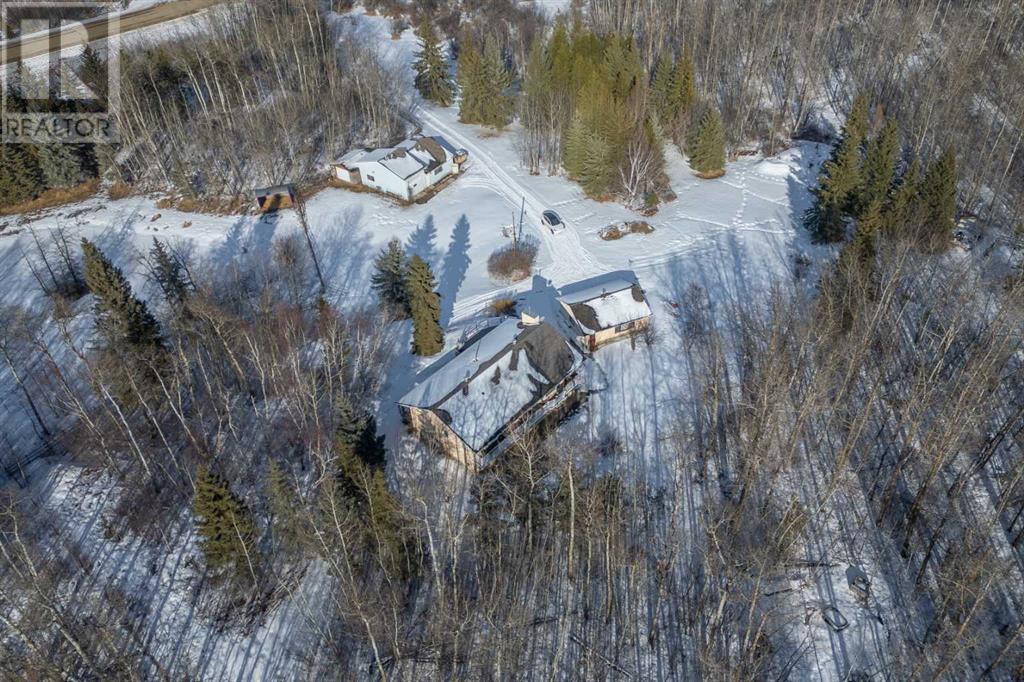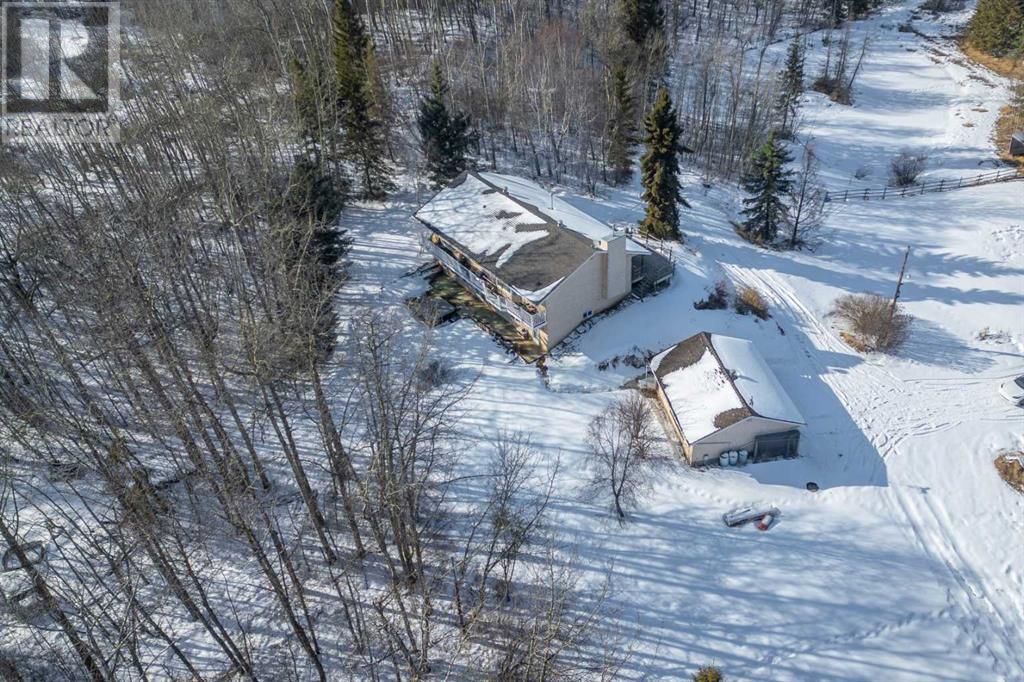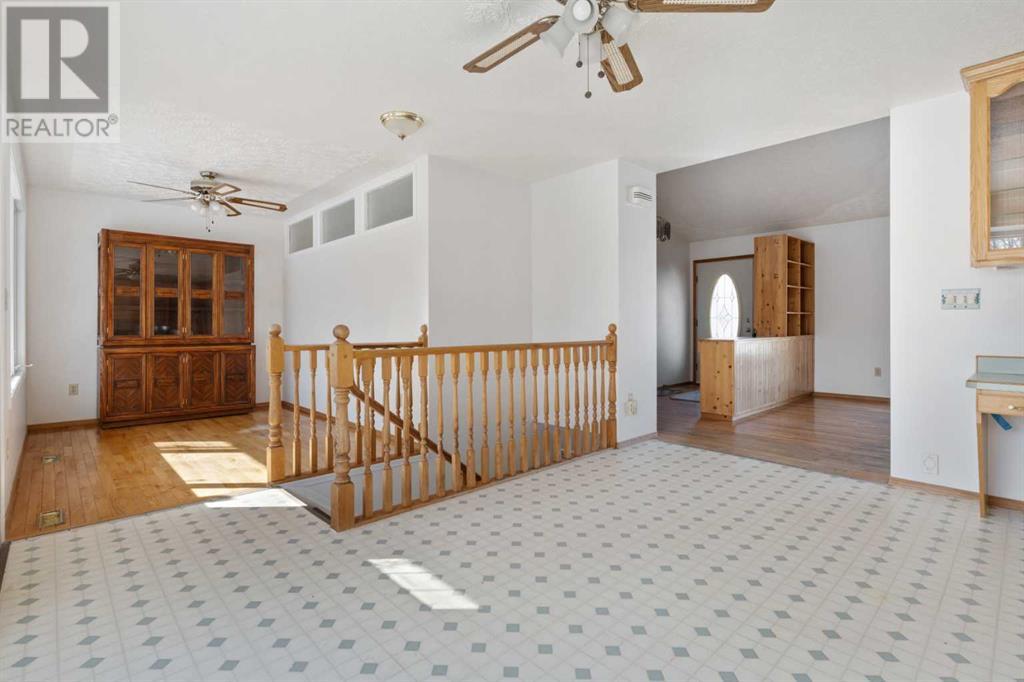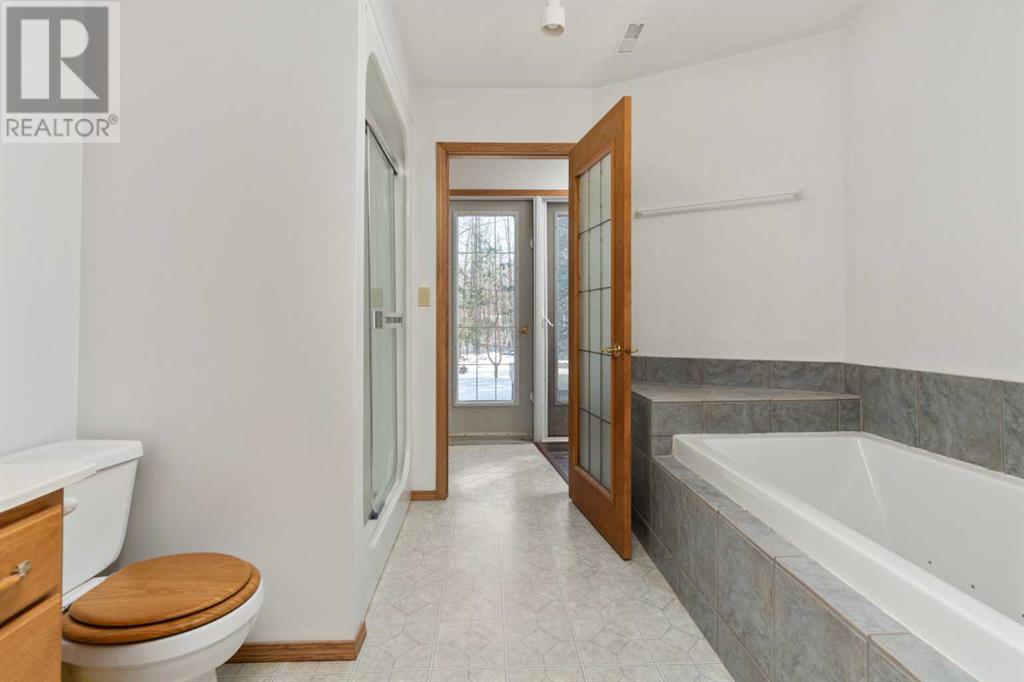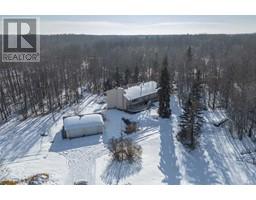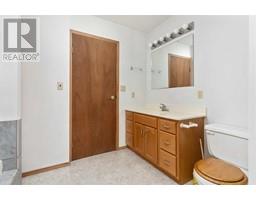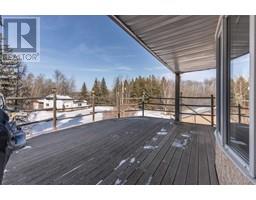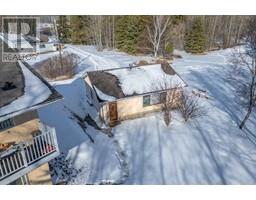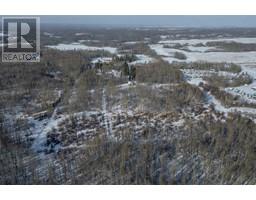4 Bedroom
2 Bathroom
1456 sqft
Bi-Level
Fireplace
None
Forced Air
Acreage
$550,000
Nestled in a quiet, tucked-away location, this expansive property offers the perfect combination of tranquility and functionality. Situated on nearly 20 acres, the home provides both privacy and ample space for a variety of outdoor activities, all while being just 30 minutes from Camrose and 40 minutes from Edmonton. The main floor boasts a bright and inviting living room featuring a cozy gas fireplace, perfect for relaxing or entertaining. The kitchen is a chef’s dream, offering an abundance of cupboard space and an adjacent eating area that flows seamlessly into the separate dining room—ideal for family gatherings or dinner parties. The spacious primary bedroom offers access to a private balcony, providing a peaceful retreat with stunning views of the surrounding landscape. The large walk-in closet is perfect for all your storage needs. Two additional well-sized bedrooms are also located on the main floor, one featuring a built-in desk, perfect for a home office or study area. The home has an updated four-piece bathroom and includes convenient main floor laundry service. The bright and clean walk-out basement features separate access, providing additional space and privacy. It includes a fourth bedroom, a second bathroom, and a massive family room—ideal for relaxation or entertaining. With plenty of storage space, the basement is perfect for those in need of extra room for seasonal items or hobbies. Outdoors, the property continues to impress with its impressive outbuildings, including a heated shop and an oversized two-car garage, providing plenty of room for vehicles and equipment. The private and sheltered yard is ideal for enjoying the great outdoors in peace and quiet, with two wells - one for the home and another for stock. The nearby pavement ensures easy access to the property. (id:57456)
Property Details
|
MLS® Number
|
A2203195 |
|
Property Type
|
Single Family |
|
Features
|
See Remarks |
|
Plan
|
1037tr |
|
Structure
|
Deck |
Building
|
Bathroom Total
|
2 |
|
Bedrooms Above Ground
|
3 |
|
Bedrooms Below Ground
|
1 |
|
Bedrooms Total
|
4 |
|
Appliances
|
See Remarks |
|
Architectural Style
|
Bi-level |
|
Basement Development
|
Finished |
|
Basement Type
|
Full (finished) |
|
Constructed Date
|
1994 |
|
Construction Style Attachment
|
Detached |
|
Cooling Type
|
None |
|
Fireplace Present
|
Yes |
|
Fireplace Total
|
2 |
|
Flooring Type
|
Ceramic Tile, Laminate, Linoleum, Vinyl, Wood |
|
Foundation Type
|
Wood |
|
Heating Type
|
Forced Air |
|
Size Interior
|
1456 Sqft |
|
Total Finished Area
|
1456 Sqft |
|
Type
|
House |
|
Utility Water
|
Well |
Parking
Land
|
Acreage
|
Yes |
|
Fence Type
|
Partially Fenced |
|
Sewer
|
Holding Tank |
|
Size Irregular
|
19.46 |
|
Size Total
|
19.46 Ac|10 - 49 Acres |
|
Size Total Text
|
19.46 Ac|10 - 49 Acres |
|
Zoning Description
|
A |
Rooms
| Level |
Type |
Length |
Width |
Dimensions |
|
Basement |
Bedroom |
|
|
14.42 Ft x 12.67 Ft |
|
Basement |
3pc Bathroom |
|
|
Measurements not available |
|
Basement |
Family Room |
|
|
17.33 Ft x 21.42 Ft |
|
Main Level |
Living Room |
|
|
19.00 Ft x 13.00 Ft |
|
Main Level |
Kitchen |
|
|
18.00 Ft x 13.50 Ft |
|
Main Level |
Dining Room |
|
|
11.00 Ft x 11.00 Ft |
|
Main Level |
Bedroom |
|
|
9.58 Ft x 11.08 Ft |
|
Main Level |
Bedroom |
|
|
12.42 Ft x 9.58 Ft |
|
Main Level |
Primary Bedroom |
|
|
13.50 Ft x 11.75 Ft |
|
Main Level |
4pc Bathroom |
|
|
Measurements not available |
https://www.realtor.ca/real-estate/28047731/20145-township-road-500-rural-camrose-county



