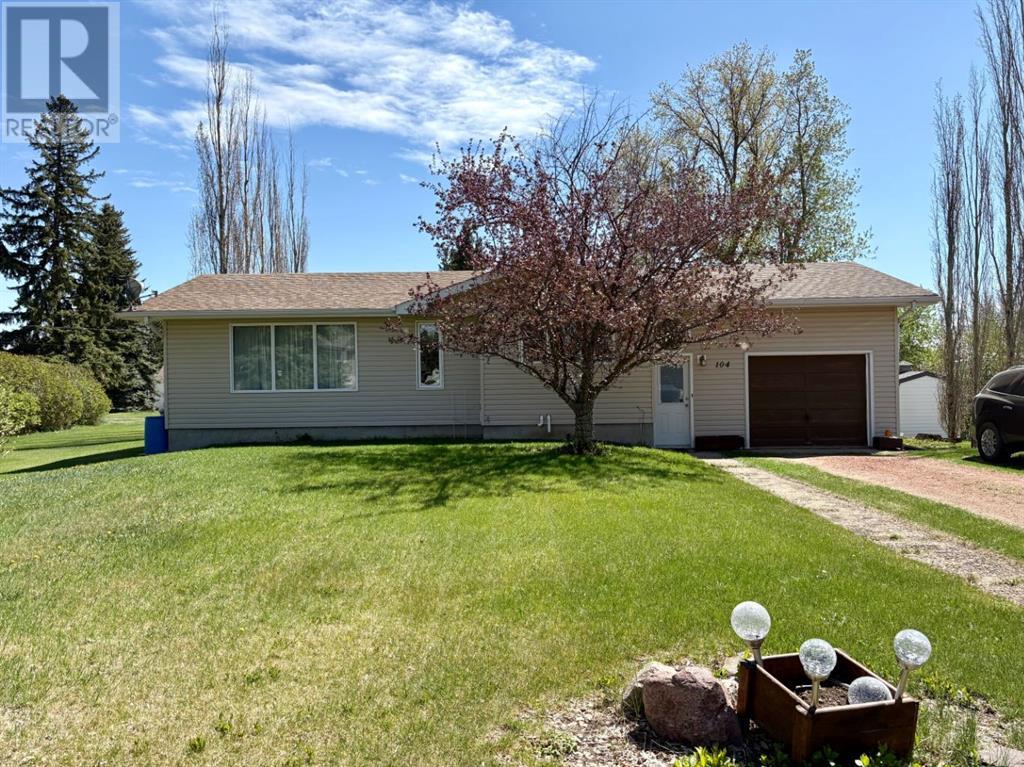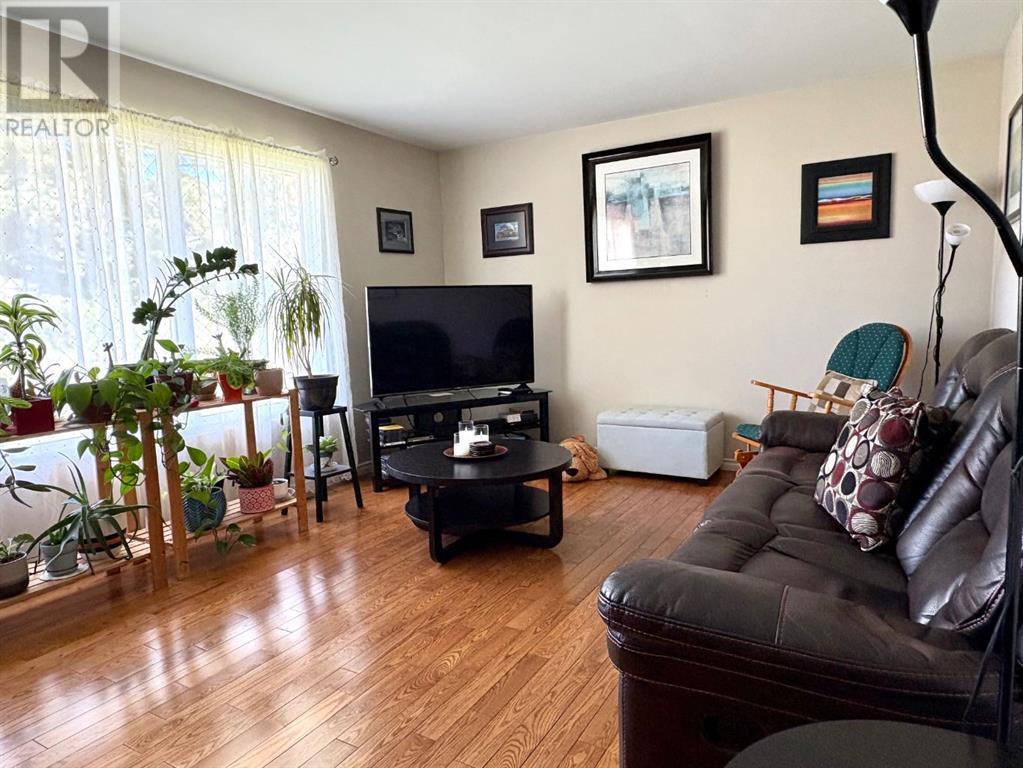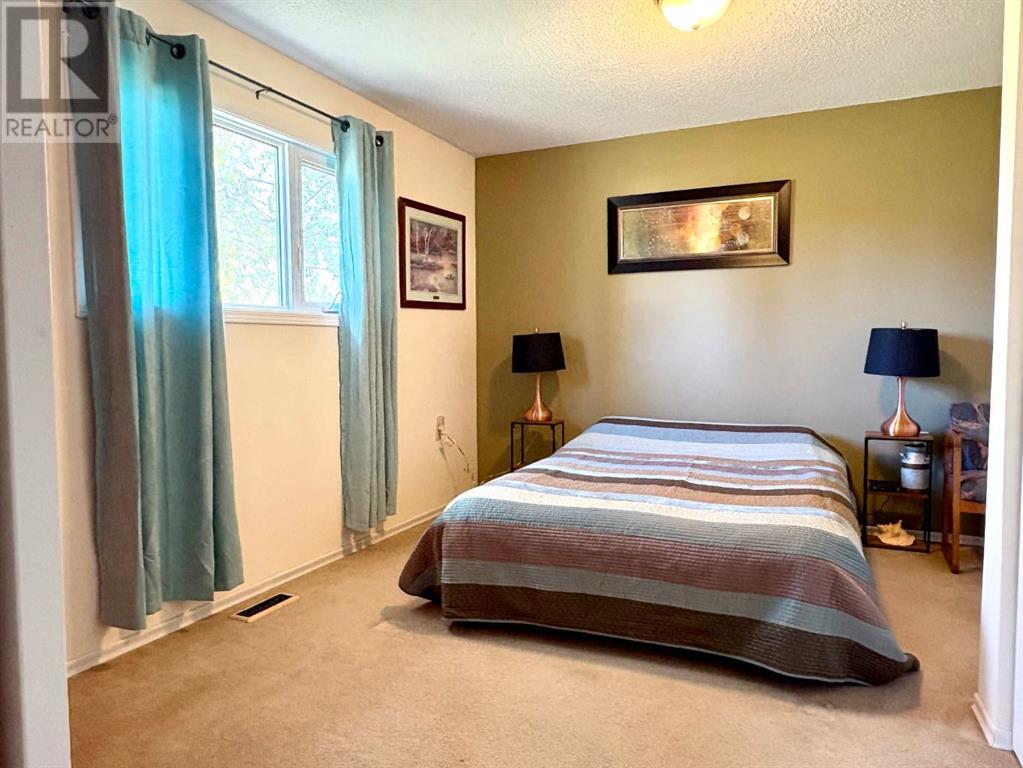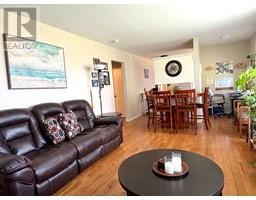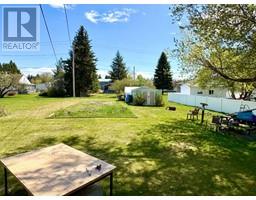3 Bedroom
2 Bathroom
1228 sqft
Bungalow
Fireplace
None
Forced Air
Garden Area
$225,000
This 1,228 square foot, 3 bed, 2 bath, move in ready home is located in the amazing Village of Rosalind. Inside this beautiful property you will find a spacious kitchen and living room with large windows providing plenty of light. The basement is home to the 3 pc bath, laundry/storage space, and large family room with gas fireplace. The spacious yard will welcome you with the large deck, garden space, shed and greenhouse. This property is perfect for a range of buyers! (id:57456)
Property Details
|
MLS® Number
|
A2219905 |
|
Property Type
|
Single Family |
|
Community Name
|
Rosalind |
|
Amenities Near By
|
Park, Playground |
|
Parking Space Total
|
1 |
|
Plan
|
3867cl |
|
Structure
|
Deck |
Building
|
Bathroom Total
|
2 |
|
Bedrooms Above Ground
|
3 |
|
Bedrooms Total
|
3 |
|
Appliances
|
Dishwasher, Oven, Microwave, Washer & Dryer |
|
Architectural Style
|
Bungalow |
|
Basement Development
|
Finished |
|
Basement Type
|
Full (finished) |
|
Constructed Date
|
1965 |
|
Construction Style Attachment
|
Detached |
|
Cooling Type
|
None |
|
Exterior Finish
|
Vinyl Siding |
|
Fireplace Present
|
Yes |
|
Fireplace Total
|
2 |
|
Flooring Type
|
Carpeted, Hardwood, Vinyl |
|
Foundation Type
|
Poured Concrete |
|
Heating Type
|
Forced Air |
|
Stories Total
|
1 |
|
Size Interior
|
1228 Sqft |
|
Total Finished Area
|
1228 Sqft |
|
Type
|
House |
Parking
Land
|
Acreage
|
No |
|
Fence Type
|
Not Fenced |
|
Land Amenities
|
Park, Playground |
|
Landscape Features
|
Garden Area |
|
Size Depth
|
53.34 M |
|
Size Frontage
|
22.86 M |
|
Size Irregular
|
13125.00 |
|
Size Total
|
13125 Sqft|10,890 - 21,799 Sqft (1/4 - 1/2 Ac) |
|
Size Total Text
|
13125 Sqft|10,890 - 21,799 Sqft (1/4 - 1/2 Ac) |
|
Zoning Description
|
Res |
Rooms
| Level |
Type |
Length |
Width |
Dimensions |
|
Lower Level |
Family Room |
|
|
22.25 Ft x 20.42 Ft |
|
Lower Level |
Laundry Room |
|
|
13.50 Ft x 10.75 Ft |
|
Lower Level |
3pc Bathroom |
|
|
Measurements not available |
|
Main Level |
Kitchen |
|
|
14.17 Ft x 11.50 Ft |
|
Main Level |
Living Room/dining Room |
|
|
18.33 Ft x 12.25 Ft |
|
Main Level |
Primary Bedroom |
|
|
11.92 Ft x 10.75 Ft |
|
Main Level |
Bedroom |
|
|
11.00 Ft x 10.75 Ft |
|
Main Level |
4pc Bathroom |
|
|
Measurements not available |
|
Main Level |
Bedroom |
|
|
13.50 Ft x 8.92 Ft |
https://www.realtor.ca/real-estate/28298685/104-main-street-rosalind-rosalind

