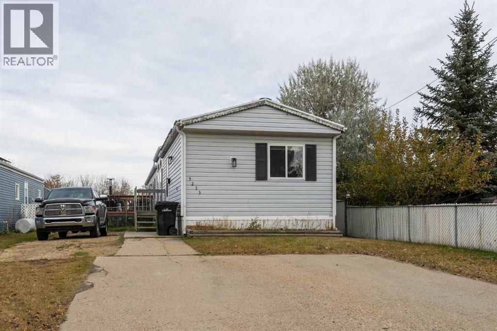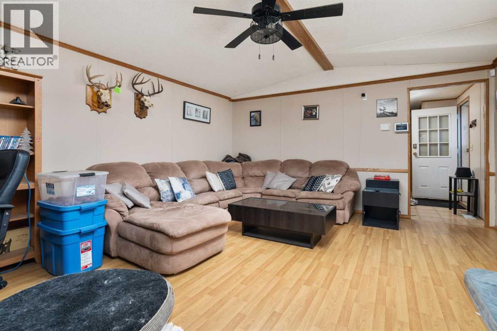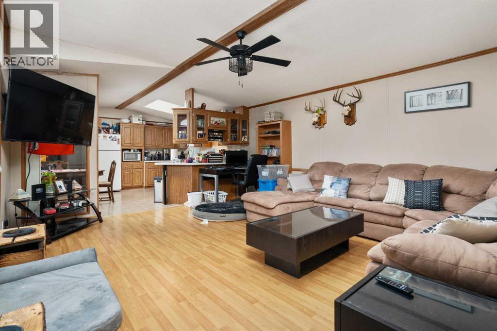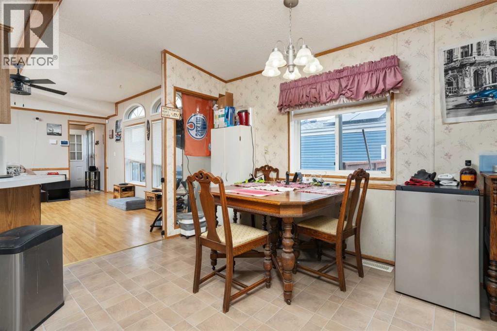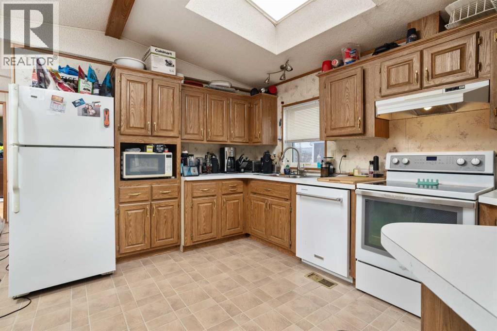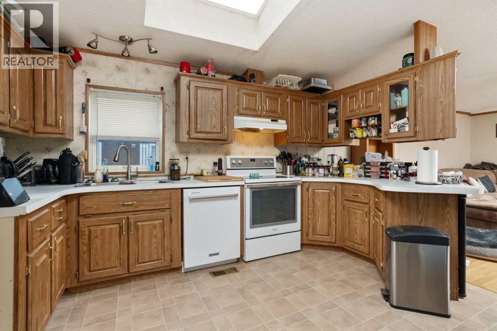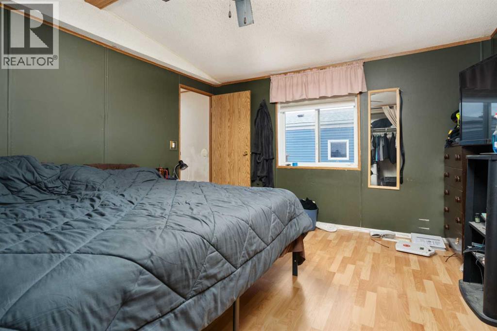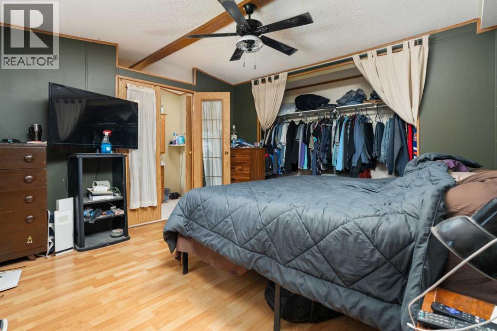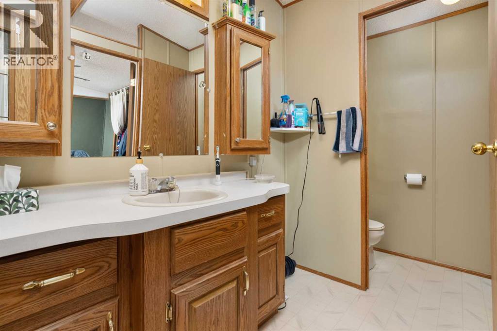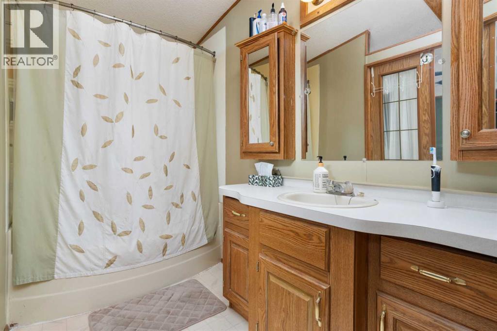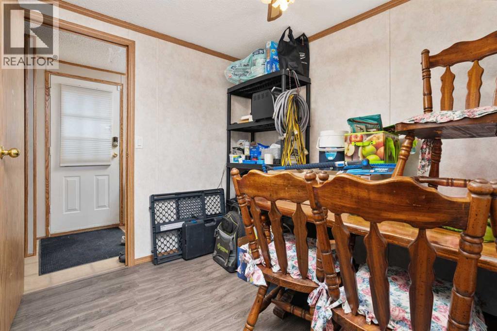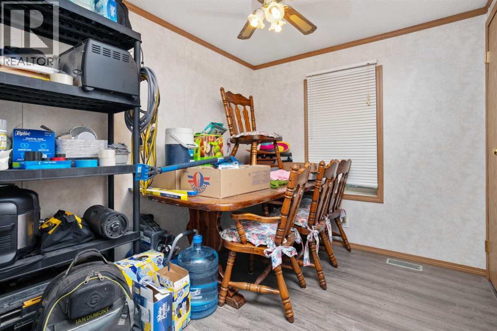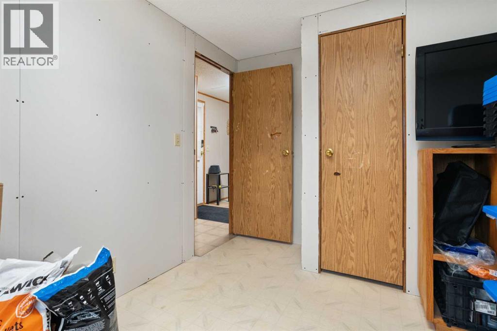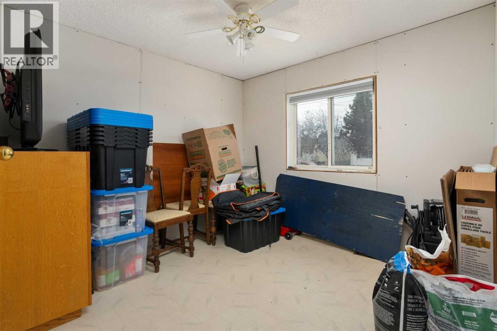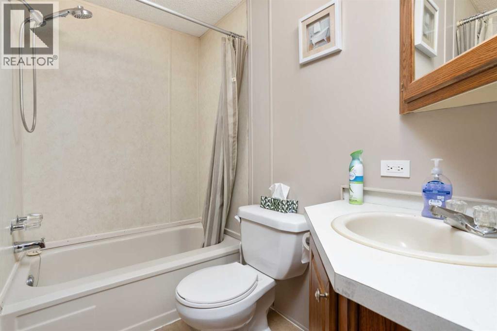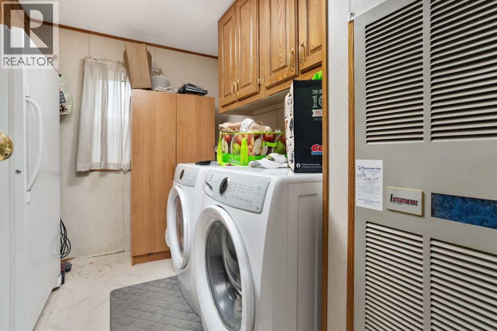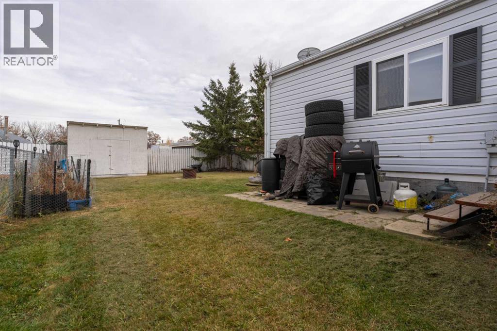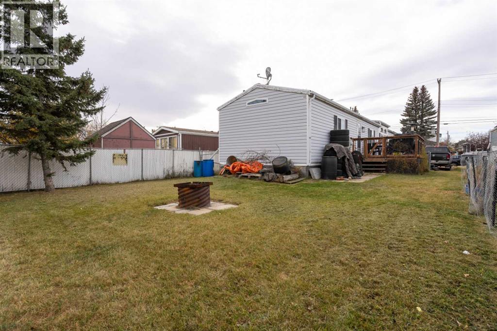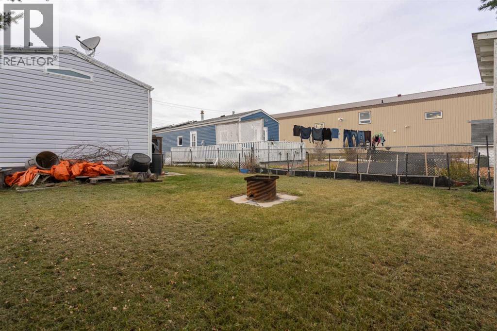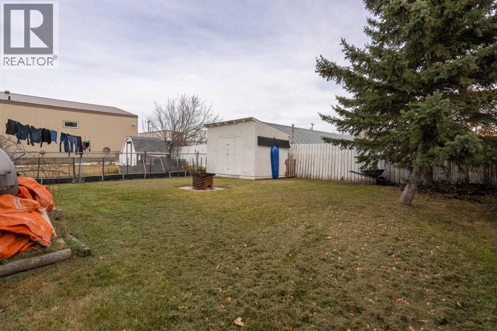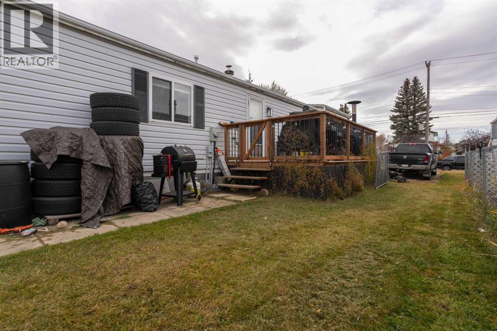3 Bedroom
2 Bathroom
1216 sqft
Mobile Home
None
Forced Air
$199,000
Affordable and close to two schools, this 3-bedroom, 2 bath mobile sits on its own lot! This 1993 mobile is situated on a 40x140 lot with tons of parking and space for the kids. As you walk in, you’ll find two well sized bedrooms on the west end of the home along with a four-piece bathroom. Central to the home is a large living room with and a spacious open kitchen with eating area that boasts lots of cupboard and counter space. Further down the hallway there is a separate laundry room with space for a freezer or storage. Capping off the home is a large primary bedroom with its own four piece en-suite. Completing the home is a north facing 10x16 deck and a spacious back yard with a small shed for storage of your lawn mower and other yard equipment. This turnkey home is ready for you and your family. (id:57456)
Property Details
|
MLS® Number
|
A2267182 |
|
Property Type
|
Single Family |
|
Community Name
|
Sparling |
|
Amenities Near By
|
Airport, Schools |
|
Features
|
Pvc Window |
|
Parking Space Total
|
2 |
|
Plan
|
9423473 |
|
Structure
|
Deck |
Building
|
Bathroom Total
|
2 |
|
Bedrooms Above Ground
|
3 |
|
Bedrooms Total
|
3 |
|
Appliances
|
Refrigerator, Dishwasher, Stove, Microwave, Washer & Dryer |
|
Architectural Style
|
Mobile Home |
|
Basement Type
|
None |
|
Constructed Date
|
1993 |
|
Construction Style Attachment
|
Detached |
|
Cooling Type
|
None |
|
Exterior Finish
|
Aluminum Siding |
|
Flooring Type
|
Laminate, Linoleum |
|
Foundation Type
|
Block, Wood |
|
Heating Type
|
Forced Air |
|
Stories Total
|
1 |
|
Size Interior
|
1216 Sqft |
|
Total Finished Area
|
1216 Sqft |
|
Type
|
Manufactured Home |
Parking
Land
|
Acreage
|
No |
|
Fence Type
|
Partially Fenced |
|
Land Amenities
|
Airport, Schools |
|
Size Depth
|
42.67 M |
|
Size Frontage
|
12.19 M |
|
Size Irregular
|
5600.00 |
|
Size Total
|
5600 Sqft|4,051 - 7,250 Sqft |
|
Size Total Text
|
5600 Sqft|4,051 - 7,250 Sqft |
|
Zoning Description
|
Mh |
Rooms
| Level |
Type |
Length |
Width |
Dimensions |
|
Main Level |
Eat In Kitchen |
|
|
13.00 Ft x 14.50 Ft |
|
Main Level |
Living Room |
|
|
17.75 Ft x 14.50 Ft |
|
Main Level |
Primary Bedroom |
|
|
12.08 Ft x 12.25 Ft |
|
Main Level |
Bedroom |
|
|
7.75 Ft x 9.42 Ft |
|
Main Level |
Bedroom |
|
|
9.75 Ft x 9.50 Ft |
|
Main Level |
4pc Bathroom |
|
|
.00 Ft x .00 Ft |
|
Main Level |
4pc Bathroom |
|
|
.00 Ft x .00 Ft |
|
Main Level |
Laundry Room |
|
|
9.75 Ft x 7.50 Ft |
https://www.realtor.ca/real-estate/29042890/5233-47-street-camrose-sparling

