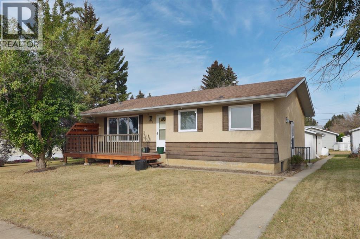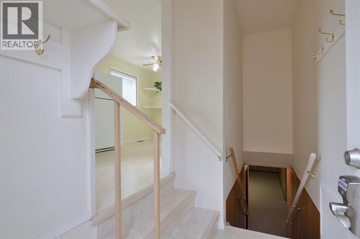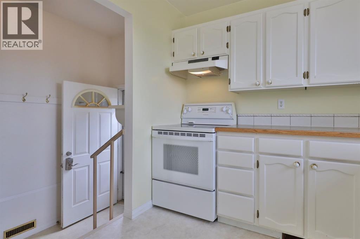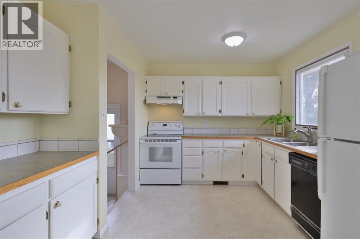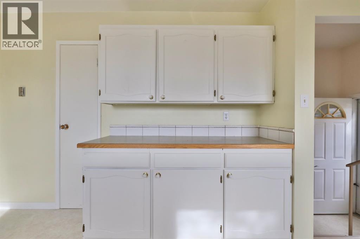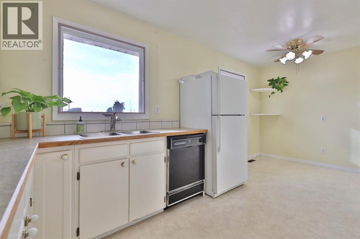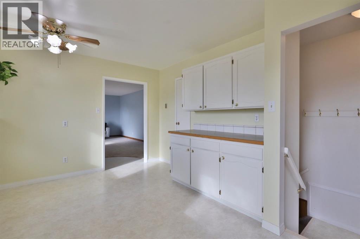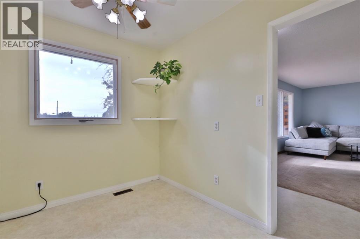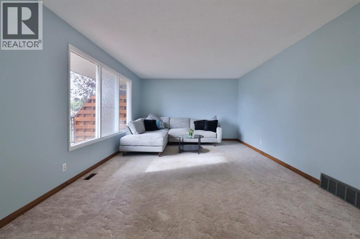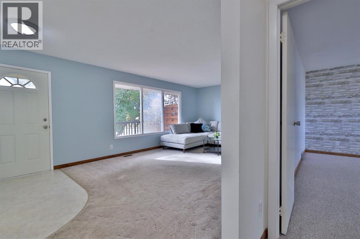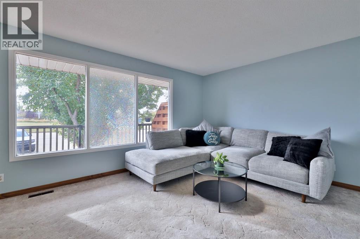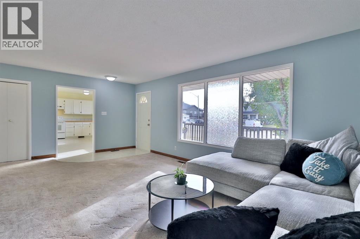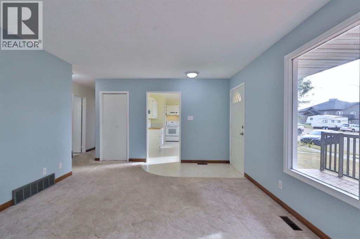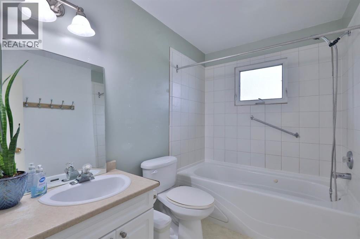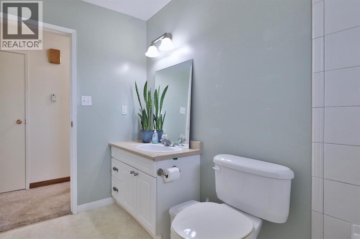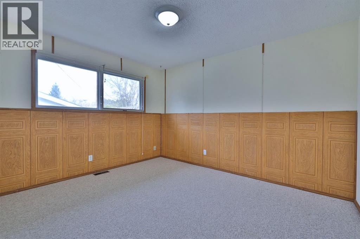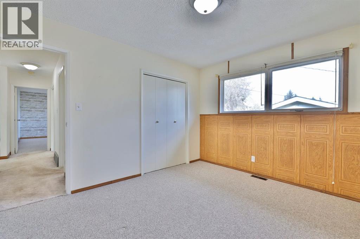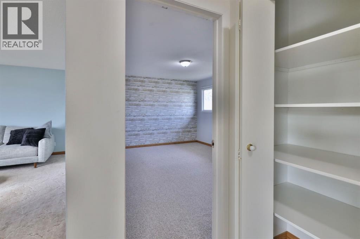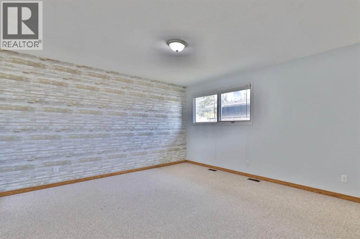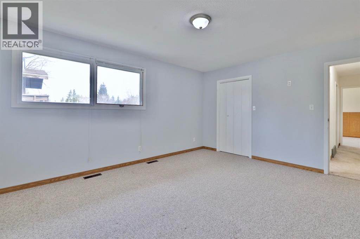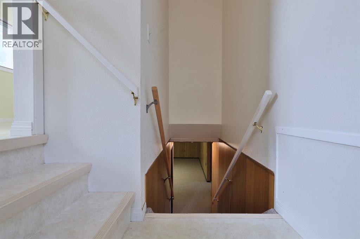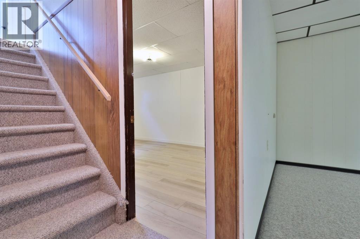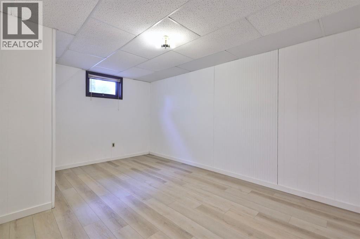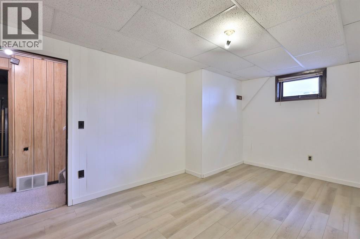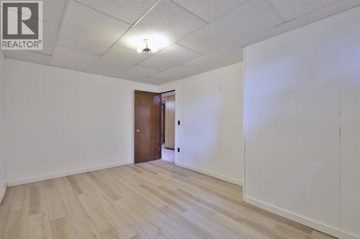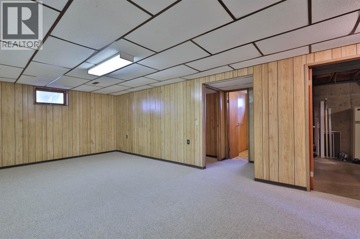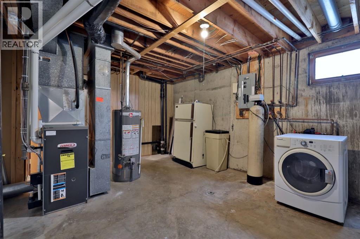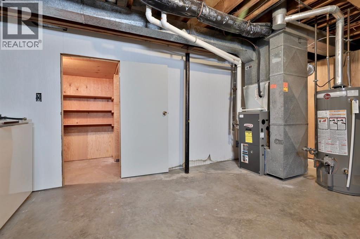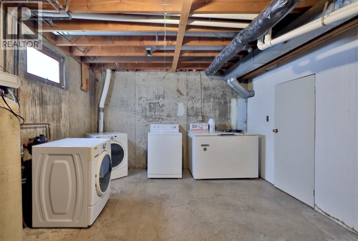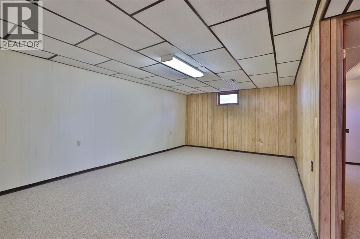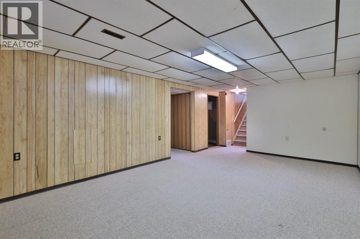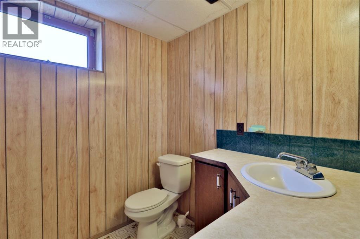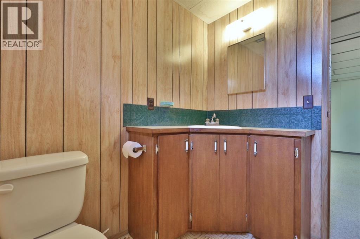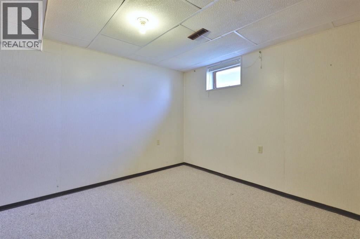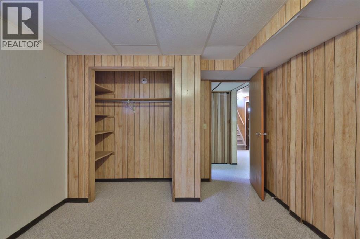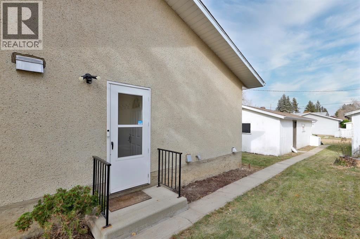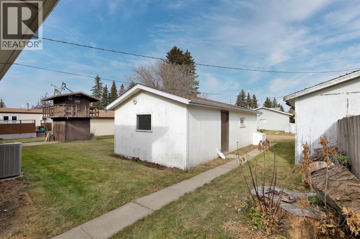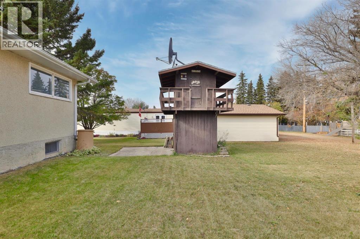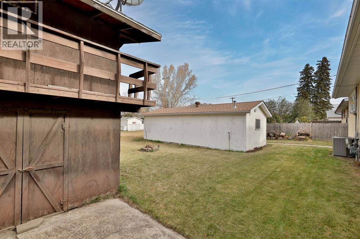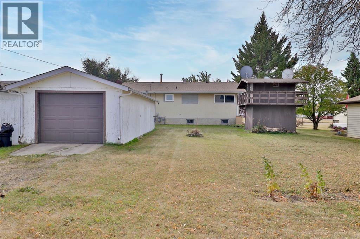4 Bedroom
2 Bathroom
1040 sqft
Bungalow
Central Air Conditioning
Forced Air
$235,000
Charming Starter/Family Home in New Norway! Located just a short walk from the K–12 school, this well-maintained bungalow is perfect for families, first-time buyers, or anyone looking for quiet small-town living. The main floor features two comfortable bedrooms, a full bathroom, and the primary bedroom even has a cozy walk-in closet. The fully finished basement offers two additional bedrooms and a convenient half bath — ideal for guests, teens, or a home office setup.Step outside to enjoy a newly built front deck, a spacious backyard perfect for kids or entertaining, and an oversized 14' x 32' single-car garage with room for storage or a workshop.New Norway offers the best of both worlds — peaceful living with great amenities nearby. You're just 2 minutes from Silver Creek Golf Course and only 15 minutes from all the conveniences of Camrose.Don't miss this great opportunity! (id:57456)
Property Details
|
MLS® Number
|
A2262541 |
|
Property Type
|
Single Family |
|
Community Name
|
New Norway |
|
Amenities Near By
|
Golf Course, Park, Playground, Schools |
|
Community Features
|
Golf Course Development |
|
Features
|
See Remarks |
|
Parking Space Total
|
2 |
|
Plan
|
2854z |
|
Structure
|
Deck |
Building
|
Bathroom Total
|
2 |
|
Bedrooms Above Ground
|
2 |
|
Bedrooms Below Ground
|
2 |
|
Bedrooms Total
|
4 |
|
Appliances
|
Refrigerator, Dishwasher, Stove, Washer & Dryer |
|
Architectural Style
|
Bungalow |
|
Basement Development
|
Finished |
|
Basement Type
|
Full (finished) |
|
Constructed Date
|
1971 |
|
Construction Style Attachment
|
Detached |
|
Cooling Type
|
Central Air Conditioning |
|
Exterior Finish
|
Stucco |
|
Flooring Type
|
Carpeted, Linoleum |
|
Foundation Type
|
Poured Concrete |
|
Half Bath Total
|
1 |
|
Heating Fuel
|
Natural Gas |
|
Heating Type
|
Forced Air |
|
Stories Total
|
1 |
|
Size Interior
|
1040 Sqft |
|
Total Finished Area
|
1040 Sqft |
|
Type
|
House |
Parking
Land
|
Acreage
|
No |
|
Fence Type
|
Not Fenced |
|
Land Amenities
|
Golf Course, Park, Playground, Schools |
|
Size Depth
|
36.57 M |
|
Size Frontage
|
19.05 M |
|
Size Irregular
|
7500.00 |
|
Size Total
|
7500 Sqft|7,251 - 10,889 Sqft |
|
Size Total Text
|
7500 Sqft|7,251 - 10,889 Sqft |
|
Zoning Description
|
Uc |
Rooms
| Level |
Type |
Length |
Width |
Dimensions |
|
Basement |
Bedroom |
|
|
16.50 Ft x 10.00 Ft |
|
Basement |
Bedroom |
|
|
9.58 Ft x 10.25 Ft |
|
Basement |
Living Room |
|
|
21.08 Ft x 12.25 Ft |
|
Basement |
2pc Bathroom |
|
|
.00 Ft x .00 Ft |
|
Main Level |
Bedroom |
|
|
14.50 Ft x 12.00 Ft |
|
Main Level |
Bedroom |
|
|
11.75 Ft x 10.25 Ft |
|
Main Level |
5pc Bathroom |
|
|
.00 Ft x .00 Ft |
|
Main Level |
Living Room |
|
|
21.17 Ft x 12.08 Ft |
|
Main Level |
Eat In Kitchen |
|
|
17.00 Ft x 10.50 Ft |
https://www.realtor.ca/real-estate/28960245/226-main-street-new-norway-new-norway

