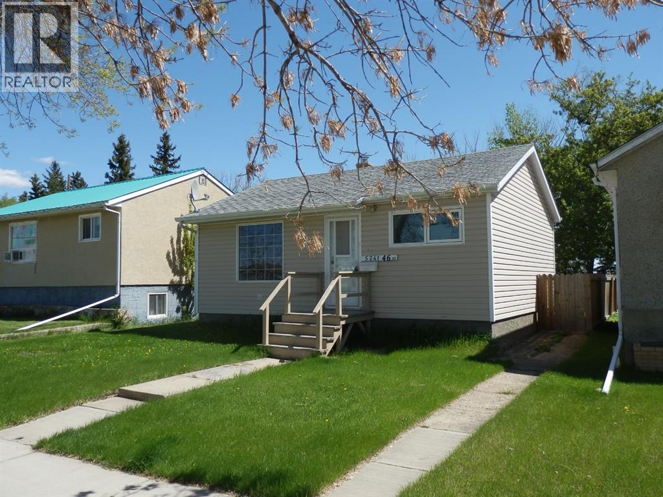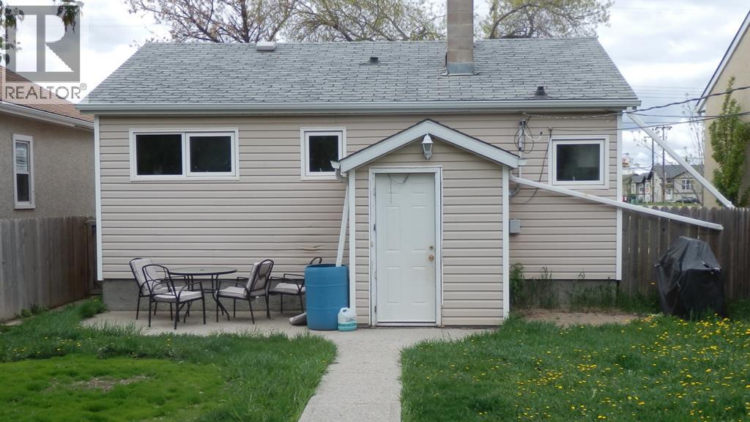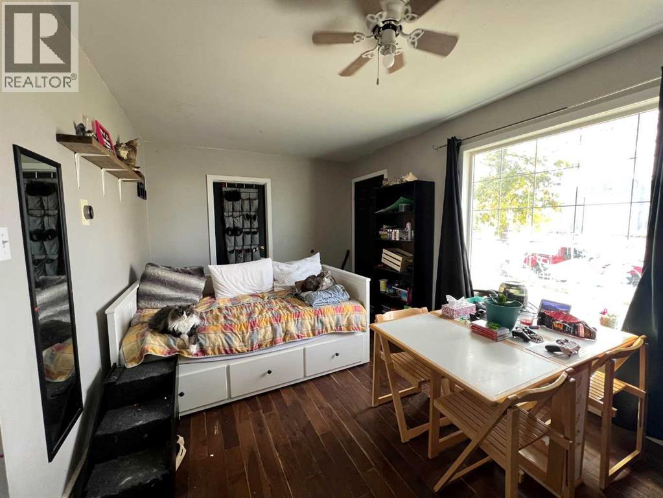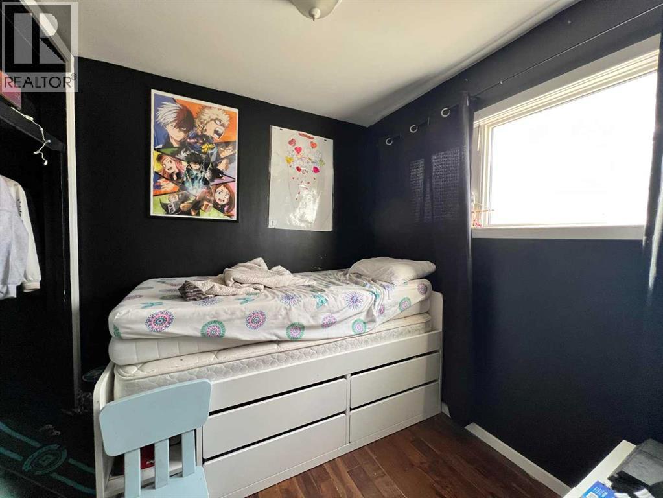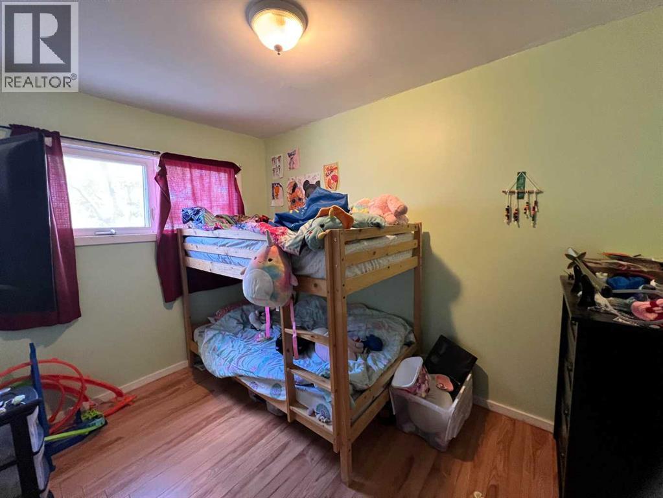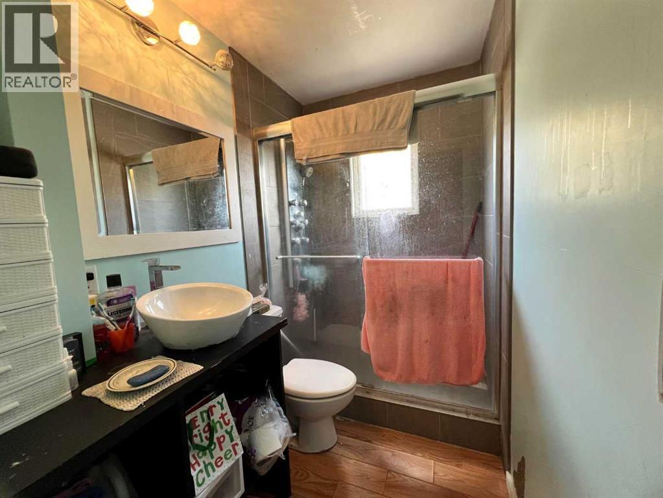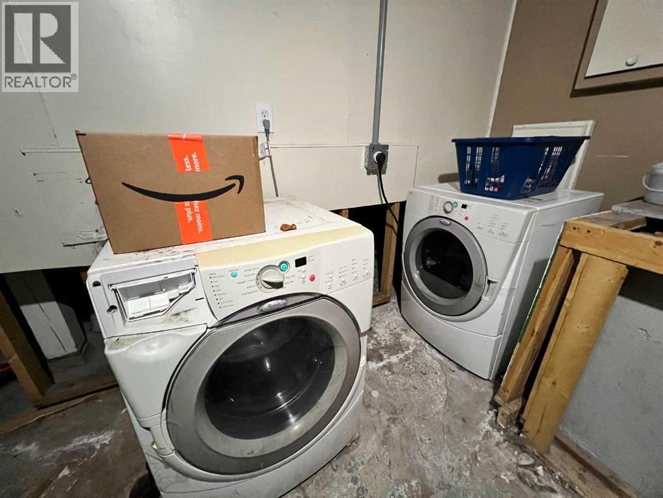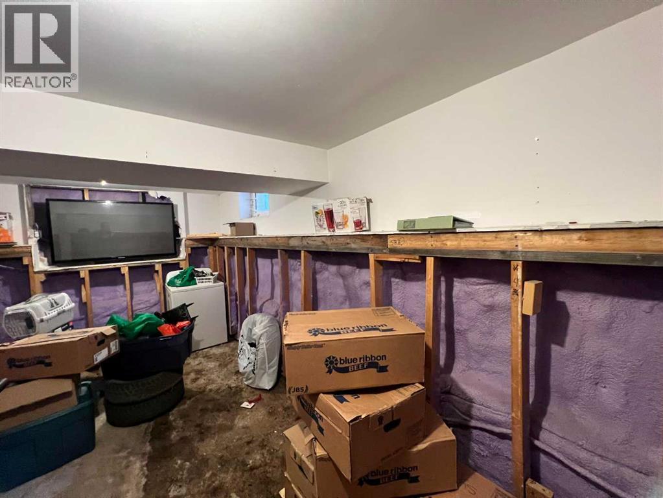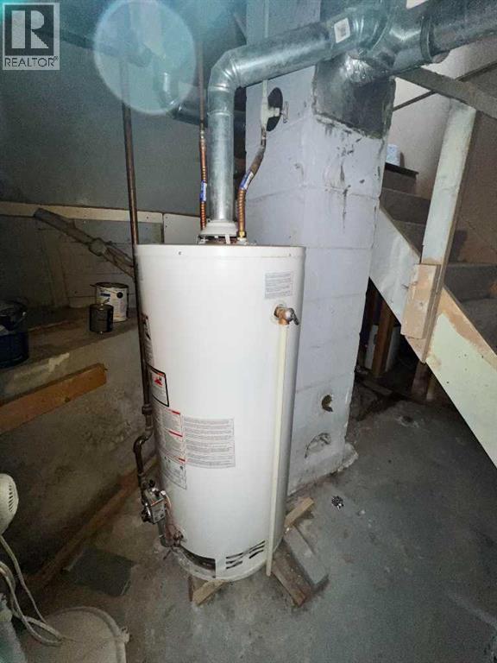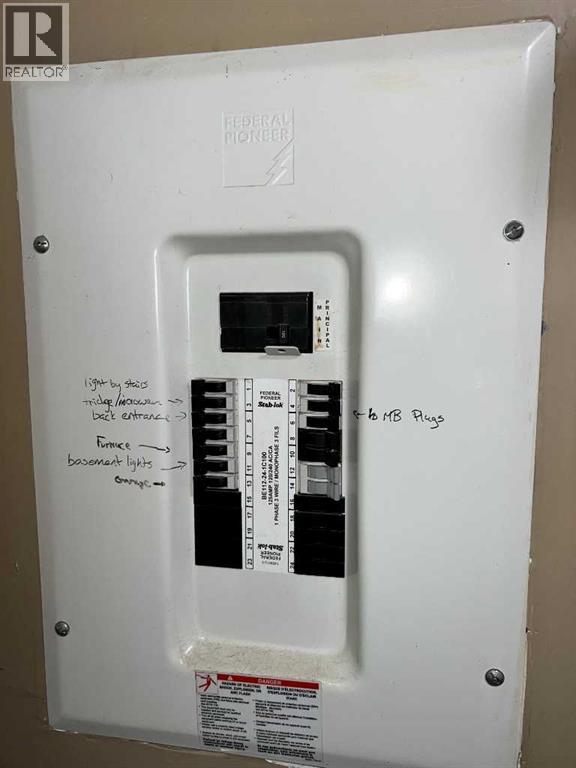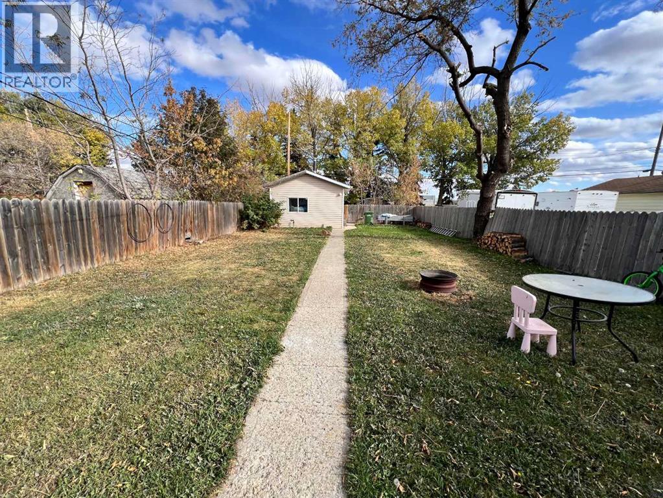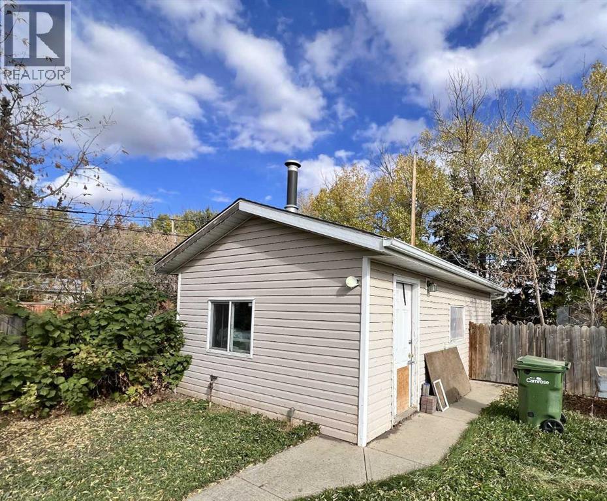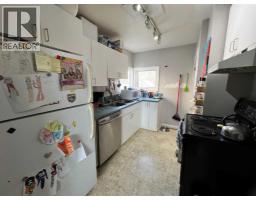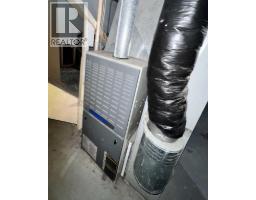2 Bedroom
1 Bathroom
614 sqft
Bungalow
None
Forced Air
Lawn
$169,900
This cozy little home features 2 generous sized bedrooms, 3 pce bathroom spacious living room. You will love the huge back yard that is fully fenced and ready for those back yard shenanigans. The 14X24 garage has room for toys and your vehicle. This home is located with in walking distance to schools and close to down town shopping. (id:57456)
Property Details
|
MLS® Number
|
A2262581 |
|
Property Type
|
Single Family |
|
Community Name
|
Sparling |
|
Amenities Near By
|
Golf Course, Playground, Schools, Shopping |
|
Community Features
|
Golf Course Development |
|
Features
|
Treed, See Remarks, No Neighbours Behind |
|
Parking Space Total
|
4 |
|
Plan
|
5748s |
Building
|
Bathroom Total
|
1 |
|
Bedrooms Above Ground
|
2 |
|
Bedrooms Total
|
2 |
|
Appliances
|
Refrigerator, Dishwasher, Stove, Washer & Dryer |
|
Architectural Style
|
Bungalow |
|
Basement Development
|
Unfinished |
|
Basement Type
|
See Remarks (unfinished) |
|
Constructed Date
|
1959 |
|
Construction Material
|
Wood Frame |
|
Construction Style Attachment
|
Detached |
|
Cooling Type
|
None |
|
Flooring Type
|
Laminate, Linoleum |
|
Foundation Type
|
Poured Concrete |
|
Heating Type
|
Forced Air |
|
Stories Total
|
1 |
|
Size Interior
|
614 Sqft |
|
Total Finished Area
|
614 Sqft |
|
Type
|
House |
|
Utility Water
|
Municipal Water |
Parking
Land
|
Acreage
|
No |
|
Fence Type
|
Fence |
|
Land Amenities
|
Golf Course, Playground, Schools, Shopping |
|
Landscape Features
|
Lawn |
|
Size Frontage
|
12.19 M |
|
Size Irregular
|
6000.00 |
|
Size Total
|
6000 Sqft|4,051 - 7,250 Sqft |
|
Size Total Text
|
6000 Sqft|4,051 - 7,250 Sqft |
|
Zoning Description
|
R2 |
Rooms
| Level |
Type |
Length |
Width |
Dimensions |
|
Main Level |
Kitchen |
|
|
10.00 Ft x 8.00 Ft |
|
Main Level |
Living Room |
|
|
10.00 Ft x 16.00 Ft |
|
Main Level |
Primary Bedroom |
|
|
8.00 Ft x 11.00 Ft |
|
Main Level |
Bedroom |
|
|
8.00 Ft x 8.00 Ft |
|
Main Level |
3pc Bathroom |
|
|
.00 Ft x .00 Ft |
https://www.realtor.ca/real-estate/28958067/5241-46-street-camrose-sparling

