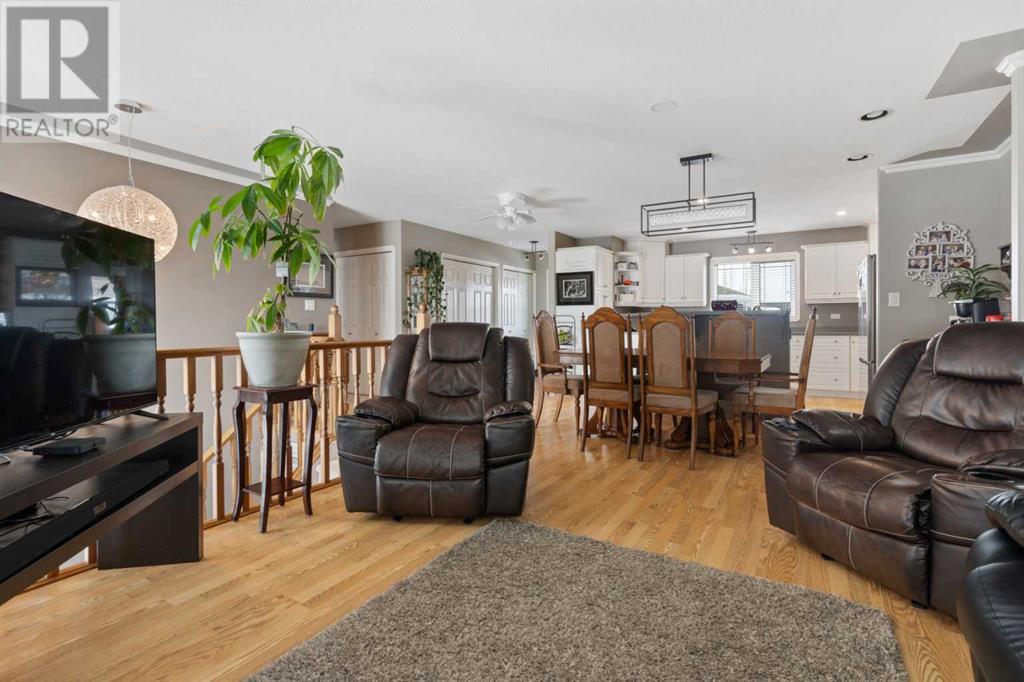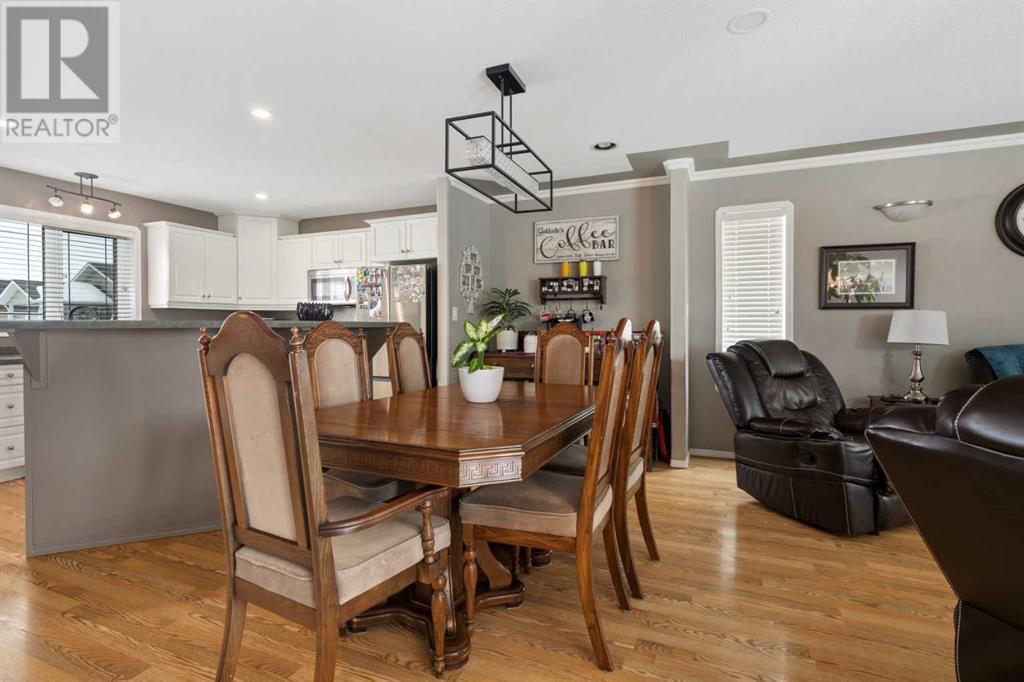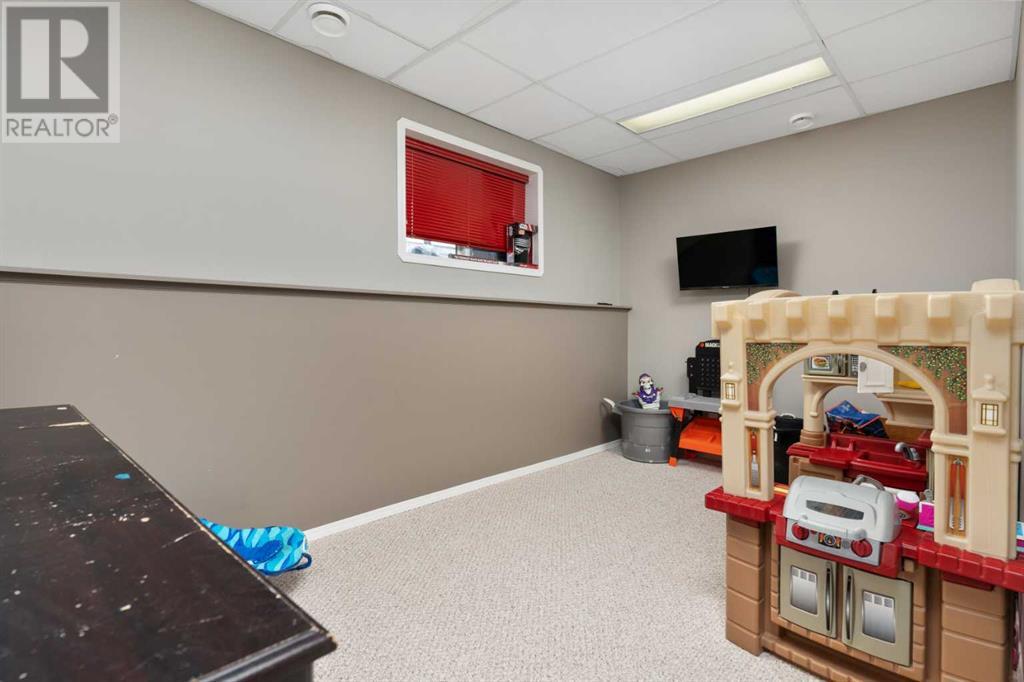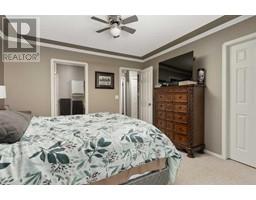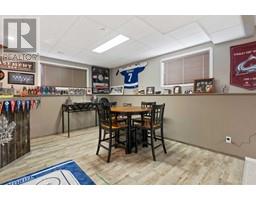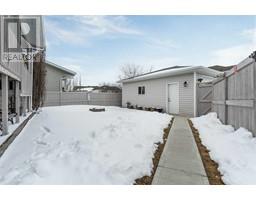4 Bedroom
3 Bathroom
1212 sqft
Bi-Level
See Remarks
Forced Air
Landscaped
$470,000
This stunning custom-built home offers everything you need and more! Situated in the desirable Century Meadows neighborhood, just across from the park on Elliot Drive, this four-bedroom, three-bathroom beauty is move-in ready. The spacious main level features a generously sized primary bedroom with a three-piece ensuite, plus an additional large secondary bedroom. Enjoy the convenience of main floor laundry and A/C. The open-concept floorplan seamlessly connects the kitchen, dining, and living areas, offering bright, sweeping views throughout.The fully finished basement is an entertainer's dream, featuring a fantastic games area with a wet bar and a cozy family room. Two sizable basement bedrooms provide plenty of space, and a convenient three-piece bath is nearby. The basement also includes in-floor heating for added comfort and ample basement storage.Outside, the thoughtfully designed exterior boasts a large, heated double detached garage (22' x 24'), perfect for your vehicles or projects. Additional rear RV parking is available, and the fully fenced yard is beautifully maintained. A covered 2 tier deck and fire pit ensure the backyard space is well utilized. This home truly has it all – welcome to your new home! (id:57456)
Property Details
|
MLS® Number
|
A2207176 |
|
Property Type
|
Single Family |
|
Community Name
|
Century Meadows |
|
Amenities Near By
|
Park |
|
Features
|
Back Lane |
|
Parking Space Total
|
4 |
|
Plan
|
0223972 |
|
Structure
|
Deck |
Building
|
Bathroom Total
|
3 |
|
Bedrooms Above Ground
|
2 |
|
Bedrooms Below Ground
|
2 |
|
Bedrooms Total
|
4 |
|
Appliances
|
Refrigerator, Dishwasher, Stove, Microwave, Washer & Dryer |
|
Architectural Style
|
Bi-level |
|
Basement Development
|
Finished |
|
Basement Type
|
Full (finished) |
|
Constructed Date
|
2003 |
|
Construction Material
|
Wood Frame |
|
Construction Style Attachment
|
Detached |
|
Cooling Type
|
See Remarks |
|
Flooring Type
|
Carpeted, Laminate |
|
Foundation Type
|
Poured Concrete |
|
Heating Type
|
Forced Air |
|
Stories Total
|
1 |
|
Size Interior
|
1212 Sqft |
|
Total Finished Area
|
1212 Sqft |
|
Type
|
House |
Parking
|
Detached Garage
|
2 |
|
Garage
|
|
|
Heated Garage
|
|
|
R V
|
|
Land
|
Acreage
|
No |
|
Fence Type
|
Fence |
|
Land Amenities
|
Park |
|
Landscape Features
|
Landscaped |
|
Size Depth
|
50.59 M |
|
Size Frontage
|
15.24 M |
|
Size Irregular
|
8300.00 |
|
Size Total
|
8300 Sqft|7,251 - 10,889 Sqft |
|
Size Total Text
|
8300 Sqft|7,251 - 10,889 Sqft |
|
Zoning Description
|
R1 |
Rooms
| Level |
Type |
Length |
Width |
Dimensions |
|
Basement |
Bedroom |
|
|
14.08 Ft x 13.92 Ft |
|
Basement |
Bedroom |
|
|
12.08 Ft x 12.17 Ft |
|
Basement |
Recreational, Games Room |
|
|
31.00 Ft x 12.83 Ft |
|
Basement |
3pc Bathroom |
|
|
6.08 Ft x 7.58 Ft |
|
Main Level |
Other |
|
|
16.75 Ft x 13.08 Ft |
|
Main Level |
Living Room |
|
|
14.17 Ft x 13.08 Ft |
|
Main Level |
3pc Bathroom |
|
|
4.83 Ft x 8.42 Ft |
|
Main Level |
3pc Bathroom |
|
|
8.00 Ft x 5.67 Ft |
|
Main Level |
Primary Bedroom |
|
|
13.50 Ft x 12.00 Ft |
|
Main Level |
Bedroom |
|
|
11.08 Ft x 12.83 Ft |
|
Main Level |
Laundry Room |
|
|
5.42 Ft x 4.25 Ft |
https://www.realtor.ca/real-estate/28107896/44-elliott-drive-camrose-century-meadows




