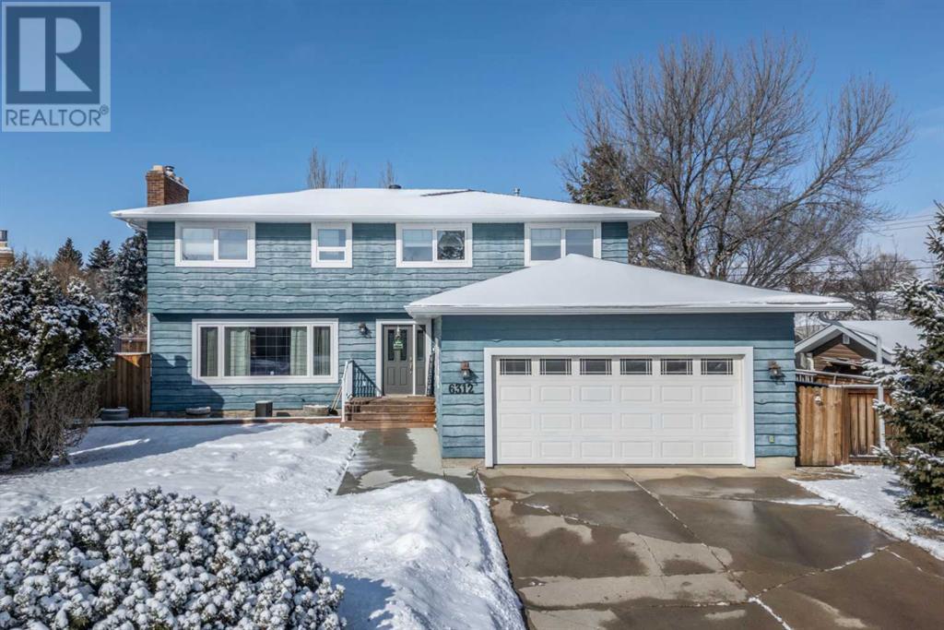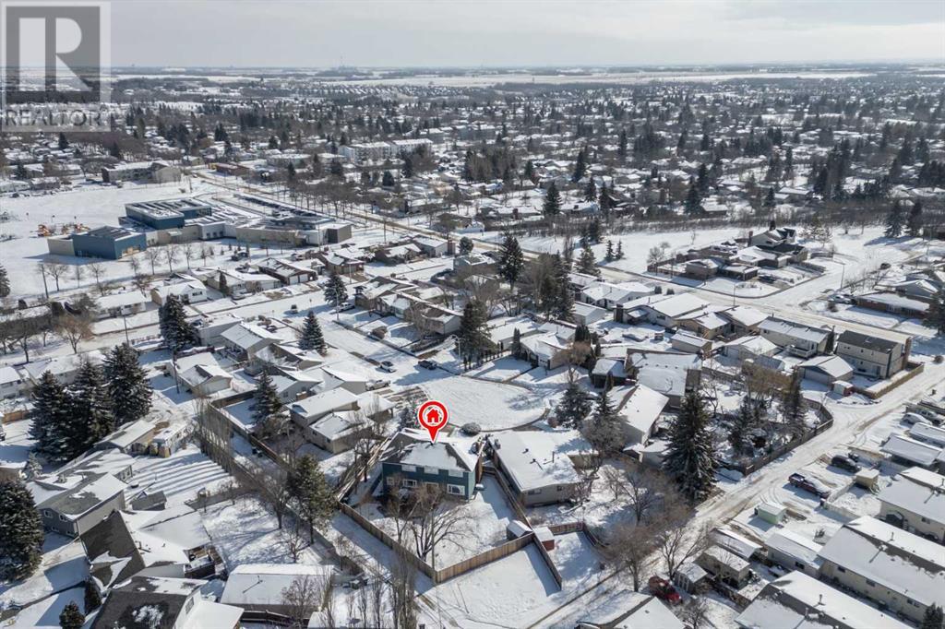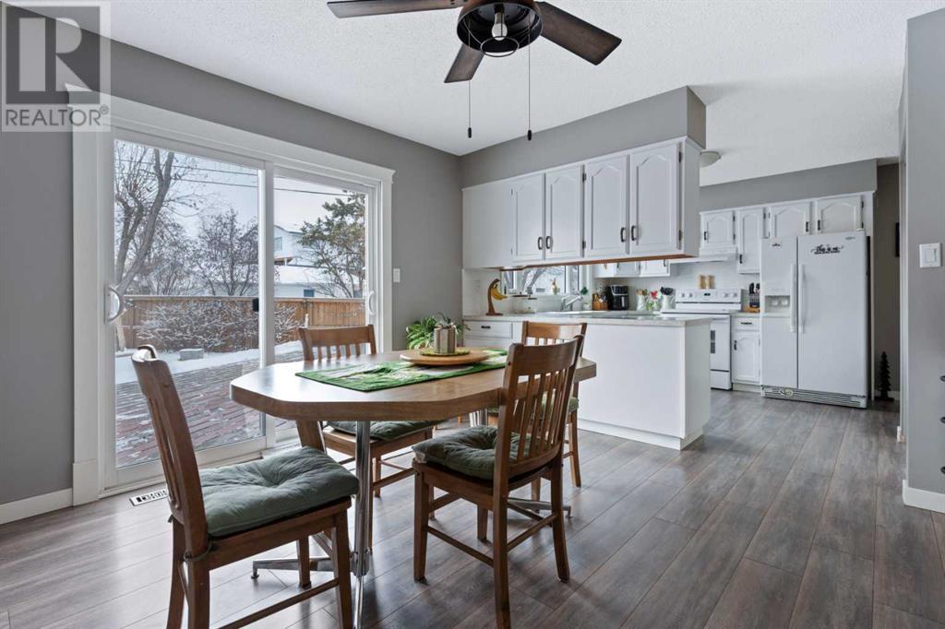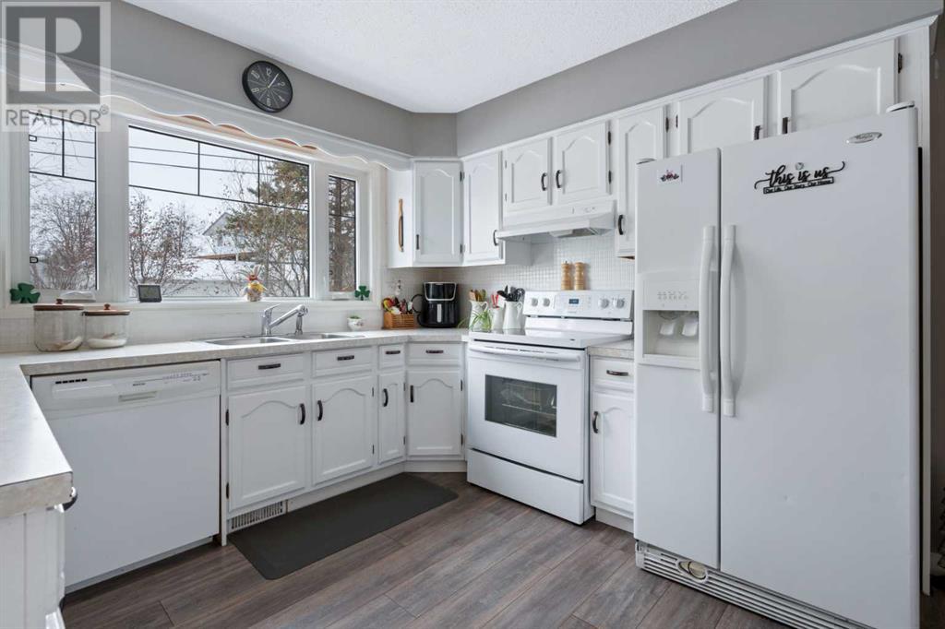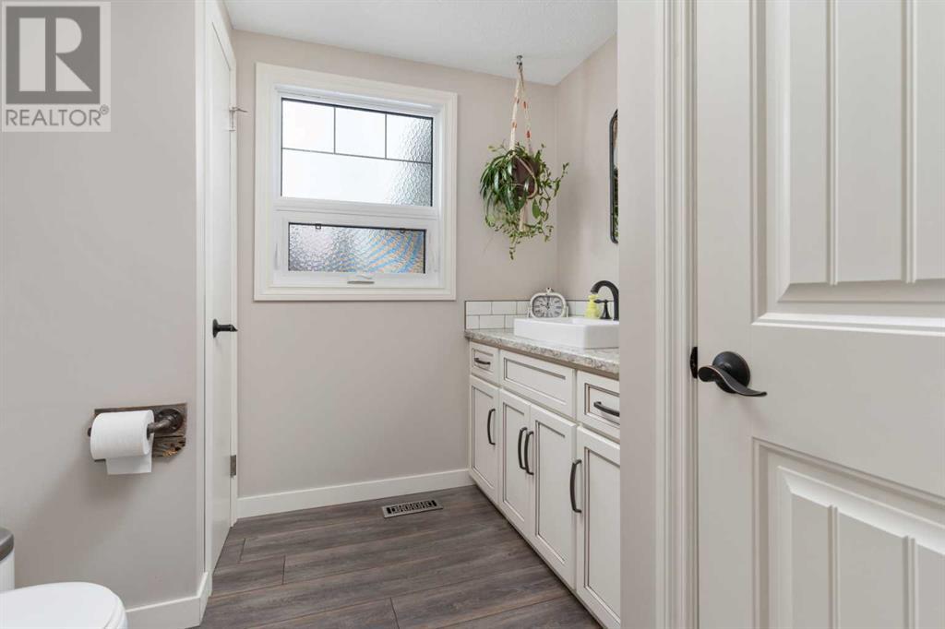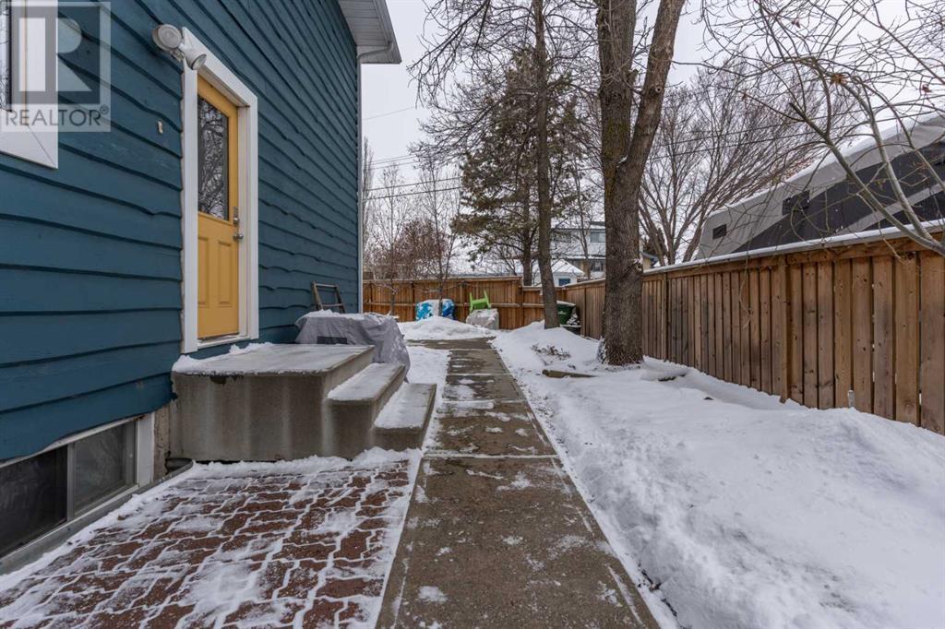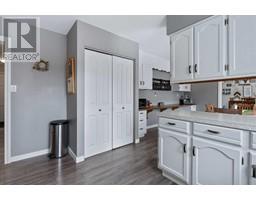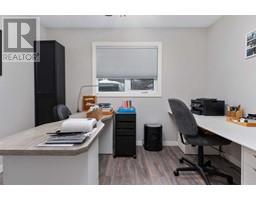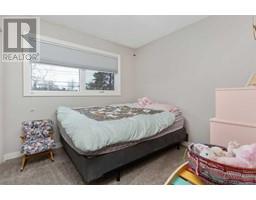4 Bedroom
4 Bathroom
2376 sqft
Fireplace
Central Air Conditioning
Forced Air
$595,000
This spacious family home boasts over 2,300 square feet and is perfectly situated in a quiet cul-de-sac, just steps from Chester Ronning School. Sitting on a massive pie-shaped lot, this property offers ample space, including extra RV parking in the back.The upper level features four generously sized bedrooms, including a spacious primary suite with a four-piece ensuite. A sizable bonus room provides additional living space, and an updated four-piece bathroom ensures comfort for the entire family.On the main floor, natural light fills the bright living room, complete with a wood-burning fireplace insert. The formal dining room and second eating area complement the stylish white kitchen, making it easy to host and feed the family. A two-piece bathroom and a convenient den, ideal for a home office, round out this level.The heated attached garage ensures year-round comfort, while the full basement provides abundant storage and recreation space, along with a three-piece bathroom.With its prime location, spacious layout, and thoughtful features, this home is designed for family living at its best! (id:57456)
Property Details
|
MLS® Number
|
A2201548 |
|
Property Type
|
Single Family |
|
Community Name
|
Marler |
|
Amenities Near By
|
Playground, Schools |
|
Features
|
Cul-de-sac, See Remarks, Back Lane |
|
Parking Space Total
|
2 |
|
Plan
|
7720407 |
Building
|
Bathroom Total
|
4 |
|
Bedrooms Above Ground
|
4 |
|
Bedrooms Total
|
4 |
|
Appliances
|
See Remarks |
|
Basement Development
|
Finished |
|
Basement Type
|
Full (finished) |
|
Constructed Date
|
1978 |
|
Construction Style Attachment
|
Detached |
|
Cooling Type
|
Central Air Conditioning |
|
Fireplace Present
|
Yes |
|
Fireplace Total
|
1 |
|
Flooring Type
|
Carpeted |
|
Foundation Type
|
Poured Concrete |
|
Half Bath Total
|
1 |
|
Heating Type
|
Forced Air |
|
Stories Total
|
2 |
|
Size Interior
|
2376 Sqft |
|
Total Finished Area
|
2376 Sqft |
|
Type
|
House |
Parking
Land
|
Acreage
|
No |
|
Fence Type
|
Fence |
|
Land Amenities
|
Playground, Schools |
|
Size Depth
|
44.5 M |
|
Size Frontage
|
14.63 M |
|
Size Irregular
|
938.60 |
|
Size Total
|
938.6 M2|7,251 - 10,889 Sqft |
|
Size Total Text
|
938.6 M2|7,251 - 10,889 Sqft |
|
Zoning Description
|
R1 |
Rooms
| Level |
Type |
Length |
Width |
Dimensions |
|
Basement |
Recreational, Games Room |
|
|
24.83 Ft x 15.58 Ft |
|
Basement |
Storage |
|
|
10.50 Ft x 13.75 Ft |
|
Basement |
3pc Bathroom |
|
|
Measurements not available |
|
Main Level |
Living Room |
|
|
19.42 Ft x 13.33 Ft |
|
Main Level |
Dining Room |
|
|
12.42 Ft x 11.92 Ft |
|
Main Level |
Other |
|
|
22.50 Ft x 12.33 Ft |
|
Main Level |
Den |
|
|
7.92 Ft x 10.92 Ft |
|
Main Level |
2pc Bathroom |
|
|
Measurements not available |
|
Upper Level |
Bonus Room |
|
|
21.00 Ft x 18.00 Ft |
|
Upper Level |
Bedroom |
|
|
9.08 Ft x 9.00 Ft |
|
Upper Level |
4pc Bathroom |
|
|
Measurements not available |
|
Upper Level |
Bedroom |
|
|
9.00 Ft x 13.25 Ft |
|
Upper Level |
Primary Bedroom |
|
|
13.42 Ft x 13.92 Ft |
|
Upper Level |
Bedroom |
|
|
8.92 Ft x 9.17 Ft |
|
Upper Level |
4pc Bathroom |
|
|
Measurements not available |
https://www.realtor.ca/real-estate/28027605/6312-43a-avenue-camrose-marler


