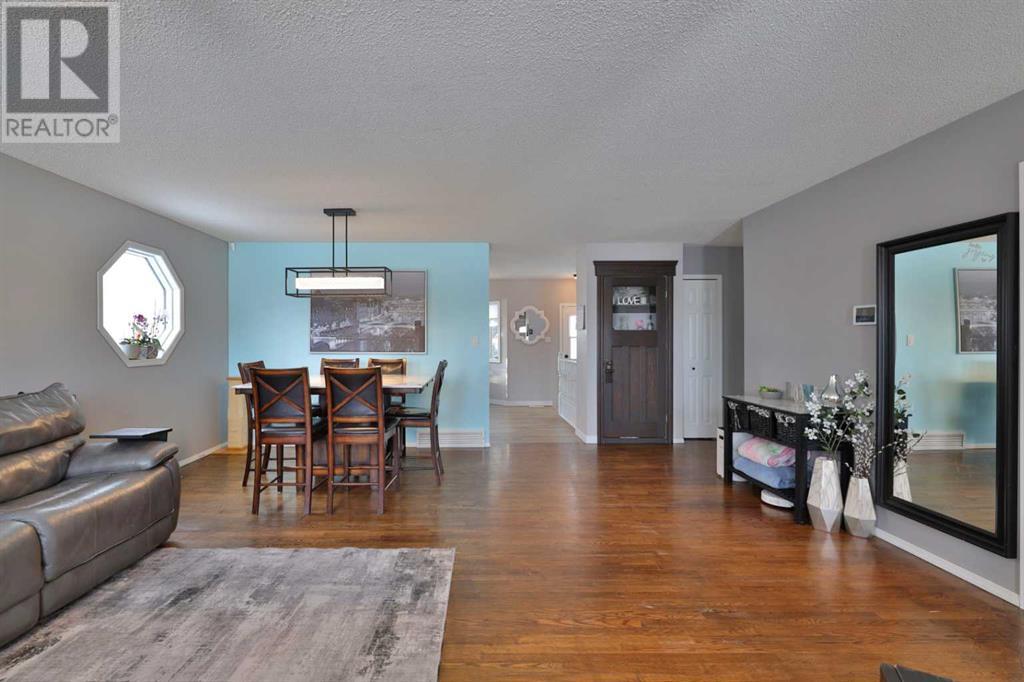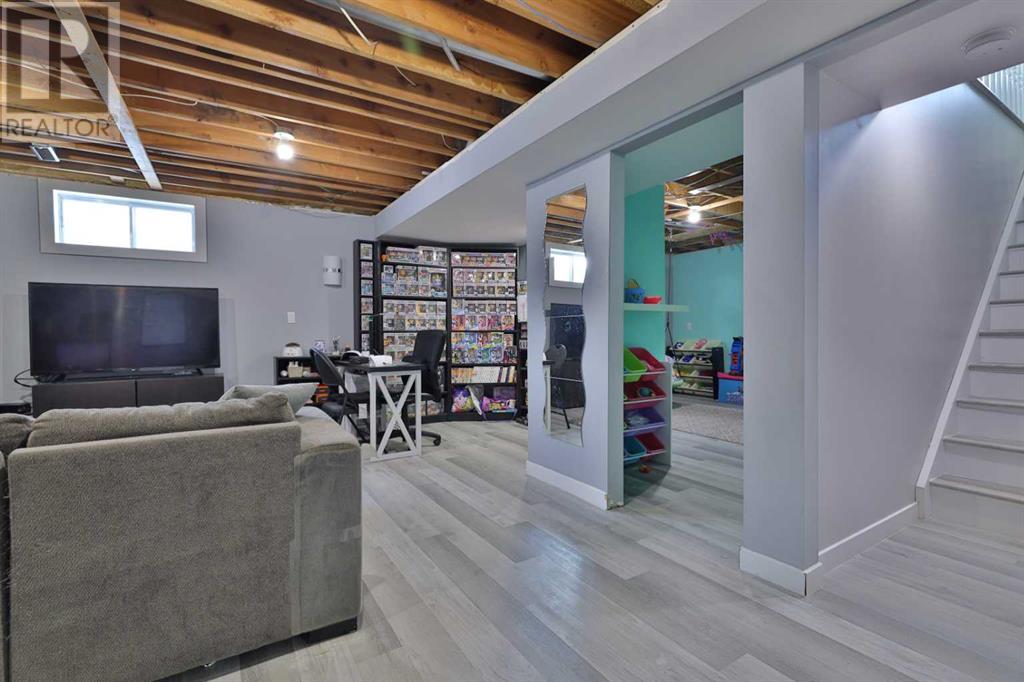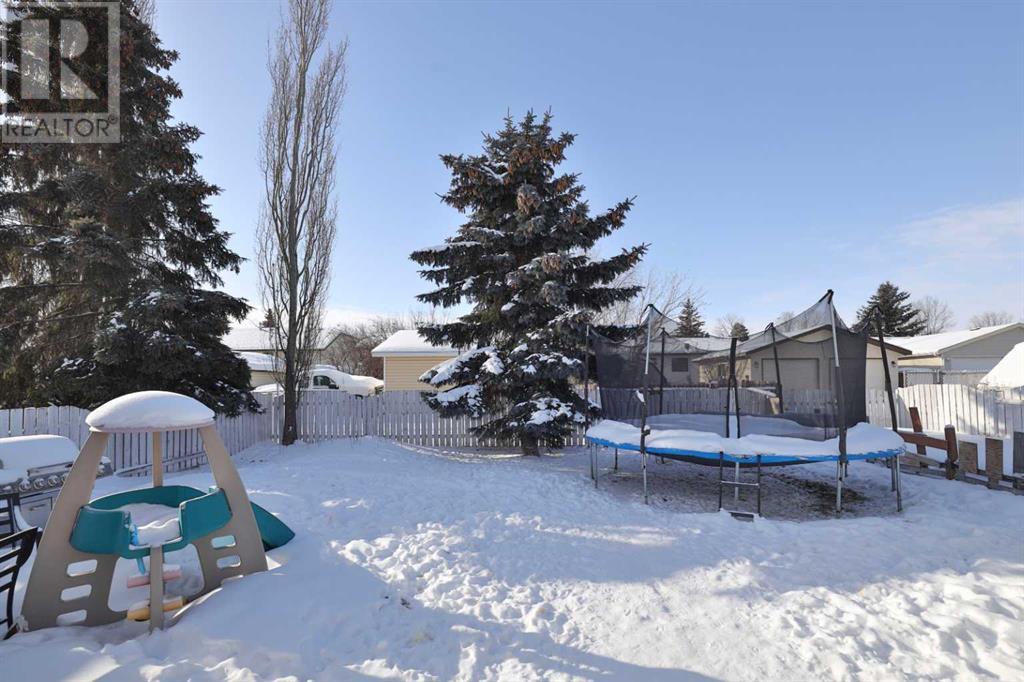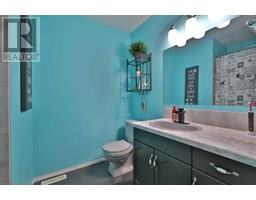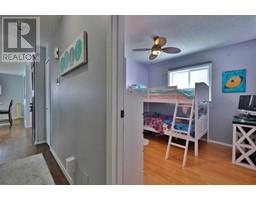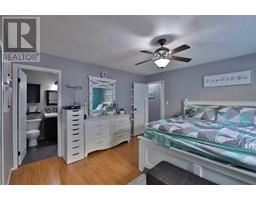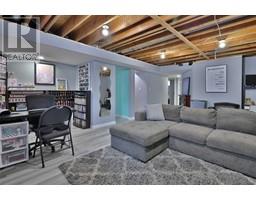5 Bedroom
3 Bathroom
1330 sqft
Bungalow
Central Air Conditioning
Forced Air
$385,000
Welcome Home to the Family Friendly subdivision of Victoria Park. It's here you'll find this lovely 5 bedroom, 3 bath home with 1300+ square feet of living space. From the entrance of the home you'll see a spacious living area and access to the your attached, insulated garage. As you move into the home, you'll find the bright & sunny kitchen, complete with a good-sized moveable island, and with the bay window, overlooking the back yard. A good-sized primary bedroom, complete with double closets and 3 pc. ensuite, 2 more bedrooms and the main washroom ... complete this level. One of the bedrooms even has laundry hook-ups in the closet!!! The lower level offers a HUGE family room, a bonus room, laundry room, 2 more bedrooms and another washroom. All the space you could want! We should mention that A/C was added recently making this home cool & comfortable in the summer months. In the back yard, you'll find a landscaped and fenced backyard complete with shed, garden spot AND gate for backyard access from the back alley. The washer & dryer were new in 2020. (id:57456)
Property Details
|
MLS® Number
|
A2194970 |
|
Property Type
|
Single Family |
|
Community Name
|
Victoria Park |
|
Features
|
See Remarks |
|
Parking Space Total
|
2 |
|
Plan
|
8322553 |
Building
|
Bathroom Total
|
3 |
|
Bedrooms Above Ground
|
3 |
|
Bedrooms Below Ground
|
2 |
|
Bedrooms Total
|
5 |
|
Appliances
|
See Remarks |
|
Architectural Style
|
Bungalow |
|
Basement Development
|
Partially Finished |
|
Basement Type
|
Full (partially Finished) |
|
Constructed Date
|
1989 |
|
Construction Material
|
Wood Frame |
|
Construction Style Attachment
|
Detached |
|
Cooling Type
|
Central Air Conditioning |
|
Exterior Finish
|
Brick, Vinyl Siding |
|
Flooring Type
|
Carpeted, Hardwood, Laminate, Vinyl |
|
Foundation Type
|
Poured Concrete |
|
Heating Fuel
|
Natural Gas |
|
Heating Type
|
Forced Air |
|
Stories Total
|
1 |
|
Size Interior
|
1330 Sqft |
|
Total Finished Area
|
1330 Sqft |
|
Type
|
House |
Parking
|
Concrete
|
|
|
Attached Garage
|
2 |
Land
|
Acreage
|
No |
|
Fence Type
|
Fence |
|
Size Depth
|
33.53 M |
|
Size Frontage
|
16.15 M |
|
Size Irregular
|
539.90 |
|
Size Total
|
539.9 M2|4,051 - 7,250 Sqft |
|
Size Total Text
|
539.9 M2|4,051 - 7,250 Sqft |
|
Zoning Description
|
R1 |
Rooms
| Level |
Type |
Length |
Width |
Dimensions |
|
Basement |
Family Room |
|
|
18.42 Ft x 15.92 Ft |
|
Basement |
Bonus Room |
|
|
13.50 Ft x 10.83 Ft |
|
Basement |
4pc Bathroom |
|
|
.00 Ft x .00 Ft |
|
Basement |
Bedroom |
|
|
11.00 Ft x 9.17 Ft |
|
Basement |
Bedroom |
|
|
11.58 Ft x 11.00 Ft |
|
Basement |
Laundry Room |
|
|
11.08 Ft x 10.75 Ft |
|
Main Level |
Living Room/dining Room |
|
|
21.00 Ft x 18.17 Ft |
|
Main Level |
Kitchen |
|
|
14.25 Ft x 12.58 Ft |
|
Main Level |
Primary Bedroom |
|
|
13.67 Ft x 13.17 Ft |
|
Main Level |
3pc Bathroom |
|
|
.00 Ft x .00 Ft |
|
Main Level |
Bedroom |
|
|
9.92 Ft x 9.92 Ft |
|
Main Level |
Bedroom |
|
|
9.92 Ft x 9.33 Ft |
|
Main Level |
4pc Bathroom |
|
|
.00 Ft x .00 Ft |
https://www.realtor.ca/real-estate/27919788/6017-54a-avenue-camrose-victoria-park










