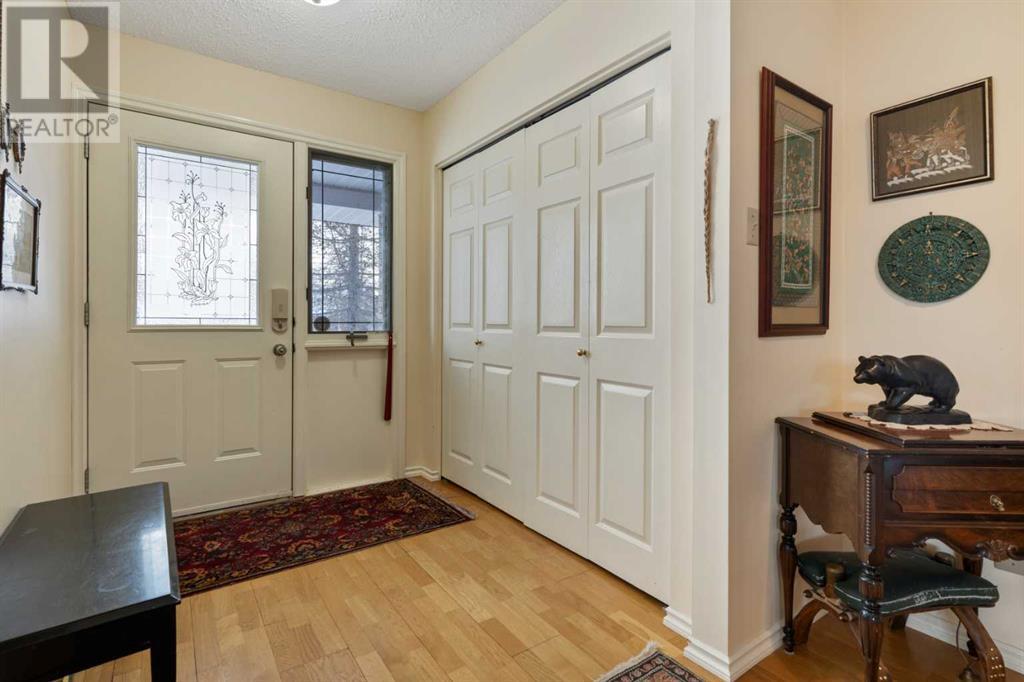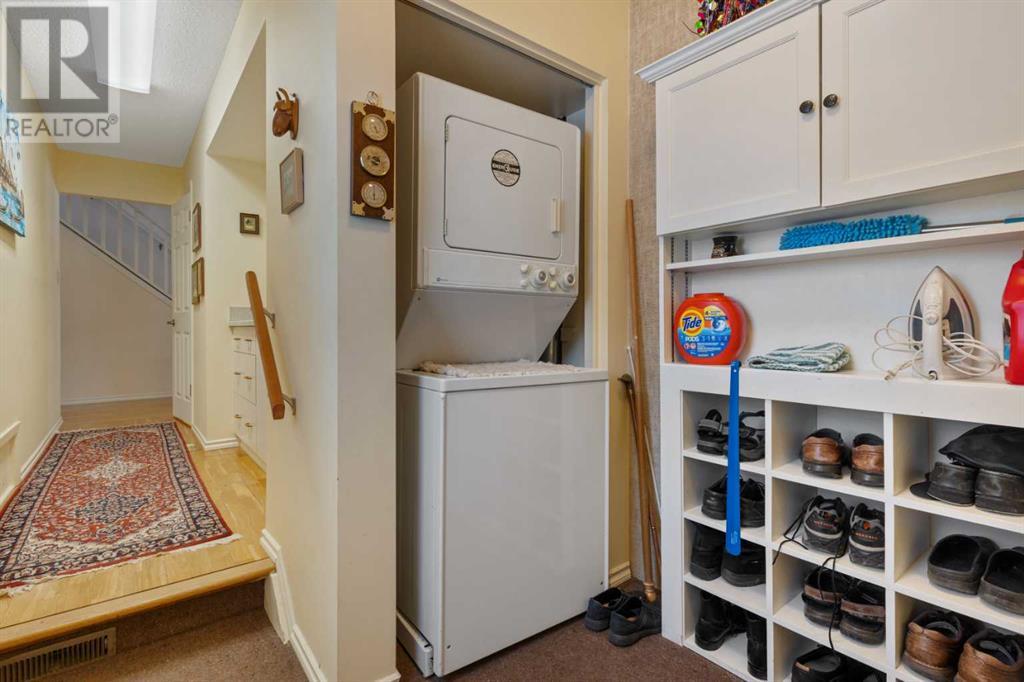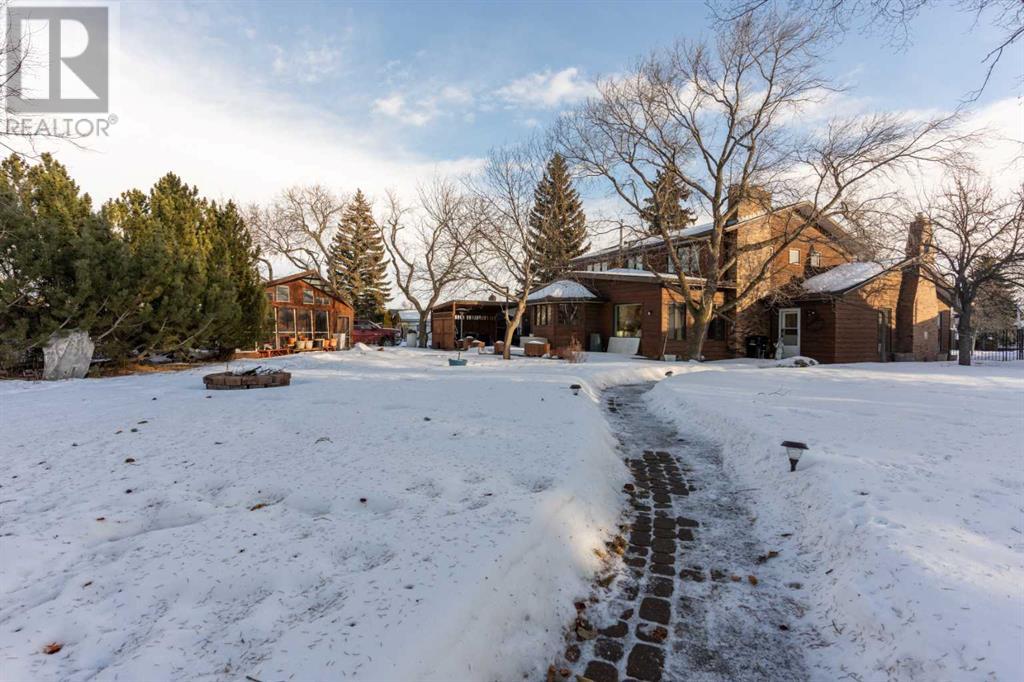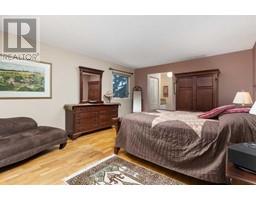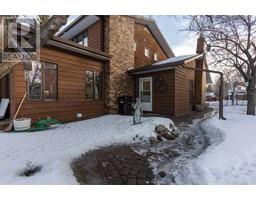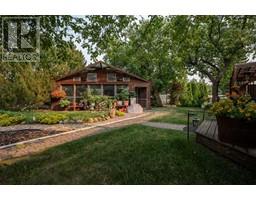5 Bedroom
4 Bathroom
3014 sqft
Fireplace
None
Forced Air
Fruit Trees, Garden Area, Landscaped
$725,000
Welcome to this spacious and inviting family home, designed with both comfort and functionality in mind. With over 3,000 sq. ft. of beautifully planned living space, this home is ideal for growing families who need room to live, play, and entertain. Custom built for its original owners, this property combines warmth, privacy, and a strong sense of community. Nestled in a quiet cul-de-sac and backing onto a private green space, it offers the perfect setting for children to play and families to create lasting memories.Main Level:The main floor is designed to offer a variety of spaces for family time, from casual relaxation to formal gatherings. The bright, open living room flows effortlessly into a spacious dining area—perfect for family dinners or special occasions. The kitchen is a true heart-of-the-home space, with plenty of room for family meals and an additional seating area. A built-in office space adds convenience for family organization or work-from-home needs. Just off the kitchen, a cozy den with a wood-burning fireplace provides a peaceful retreat for reading or unwinding together after a busy day.One of the standout features of this home is the converted garage, which has been transformed into an expansive family room. With a natural gas fireplace and custom cork flooring, this room is perfect for movie nights, game time, or simply enjoying each other’s company. A handy 2-piece bathroom and main-level laundry add to the practicality of the space, making it as functional as it is beautiful.Upper Level:Upstairs, the grand primary suite is your private sanctuary, offering ample space for a king-sized bed and furniture. Large windows overlook the serene garden, creating a peaceful retreat after a long day. His and her closets provide plenty of storage, while the 3-piece ensuite bathroom offers a relaxing space for unwinding.Three additional bright and spacious bedrooms offer plenty of room for kids, guests, or even a home office. These rooms share a large, family-friendly bathroom, complete with a separate shower and luxurious jetted soaker tub—perfect for bath time or relaxing after a busy day of school or activities.Basement:The fully legal suite in the basement is a bonus for families who need extra space, whether for multi-generational living, an income suite, or a private retreat for older children. With its own exterior entrance, this one-bedroom suite is bright, spacious, and designed with comfort in mind.Energy Efficiency:Equipped with energy-efficient solar panels and upgraded furnaces, this home is not only comfortable but also cost-effective. Your family will stay warm in the winter and cool in the summer, all while keeping utility costs in check.The Lot:The real treasure of this property is the expansive, pie-shaped lot, providing ample space for outdoor family fun and relaxation. Located in a peaceful cul-de-sac and backing onto a private green space, the lot offers the pe (id:57456)
Property Details
|
MLS® Number
|
A2189965 |
|
Property Type
|
Single Family |
|
Community Name
|
Marler |
|
Amenities Near By
|
Park, Schools |
|
Features
|
Cul-de-sac, Back Lane, No Neighbours Behind, No Smoking Home |
|
Parking Space Total
|
4 |
|
Plan
|
3579tr |
|
Structure
|
Deck |
Building
|
Bathroom Total
|
4 |
|
Bedrooms Above Ground
|
4 |
|
Bedrooms Below Ground
|
1 |
|
Bedrooms Total
|
5 |
|
Appliances
|
Refrigerator, Cooktop - Gas, Dishwasher, Stove, Microwave, Oven - Built-in |
|
Basement Development
|
Finished |
|
Basement Features
|
Walk-up, Suite |
|
Basement Type
|
Full (finished) |
|
Constructed Date
|
1974 |
|
Construction Material
|
Wood Frame |
|
Construction Style Attachment
|
Detached |
|
Cooling Type
|
None |
|
Exterior Finish
|
Brick, Wood Siding |
|
Fireplace Present
|
Yes |
|
Fireplace Total
|
2 |
|
Flooring Type
|
Carpeted, Cork, Hardwood, Tile, Vinyl |
|
Foundation Type
|
Poured Concrete |
|
Half Bath Total
|
1 |
|
Heating Fuel
|
Natural Gas |
|
Heating Type
|
Forced Air |
|
Stories Total
|
2 |
|
Size Interior
|
3014 Sqft |
|
Total Finished Area
|
3014 Sqft |
|
Type
|
House |
Parking
Land
|
Acreage
|
No |
|
Fence Type
|
Fence |
|
Land Amenities
|
Park, Schools |
|
Landscape Features
|
Fruit Trees, Garden Area, Landscaped |
|
Size Depth
|
82.29 M |
|
Size Frontage
|
12.5 M |
|
Size Irregular
|
15201.00 |
|
Size Total
|
15201 Sqft|10,890 - 21,799 Sqft (1/4 - 1/2 Ac) |
|
Size Total Text
|
15201 Sqft|10,890 - 21,799 Sqft (1/4 - 1/2 Ac) |
|
Zoning Description
|
R1 |
Rooms
| Level |
Type |
Length |
Width |
Dimensions |
|
Second Level |
Primary Bedroom |
|
|
13.08 Ft x 18.25 Ft |
|
Second Level |
3pc Bathroom |
|
|
8.08 Ft x 4.17 Ft |
|
Second Level |
Bedroom |
|
|
13.25 Ft x 10.83 Ft |
|
Second Level |
4pc Bathroom |
|
|
9.83 Ft x 6.92 Ft |
|
Second Level |
Bedroom |
|
|
13.25 Ft x 11.92 Ft |
|
Second Level |
Bedroom |
|
|
11.58 Ft x 12.00 Ft |
|
Main Level |
Great Room |
|
|
22.08 Ft x 21.92 Ft |
|
Main Level |
2pc Bathroom |
|
|
5.25 Ft x 3.58 Ft |
|
Main Level |
Laundry Room |
|
|
7.08 Ft x 7.92 Ft |
|
Main Level |
Den |
|
|
12.00 Ft x 18.75 Ft |
|
Main Level |
Kitchen |
|
|
21.58 Ft x 16.83 Ft |
|
Main Level |
Dining Room |
|
|
13.08 Ft x 12.00 Ft |
|
Main Level |
Living Room |
|
|
13.00 Ft x 18.00 Ft |
|
Unknown |
Kitchen |
|
|
8.25 Ft x 12.00 Ft |
|
Unknown |
Other |
|
|
12.00 Ft x 7.67 Ft |
|
Unknown |
4pc Bathroom |
|
|
11.83 Ft x 6.75 Ft |
|
Unknown |
Living Room |
|
|
16.00 Ft x 17.83 Ft |
|
Unknown |
Bedroom |
|
|
16.00 Ft x 10.08 Ft |
https://www.realtor.ca/real-estate/27852829/4210-63-street-camrose-marler



