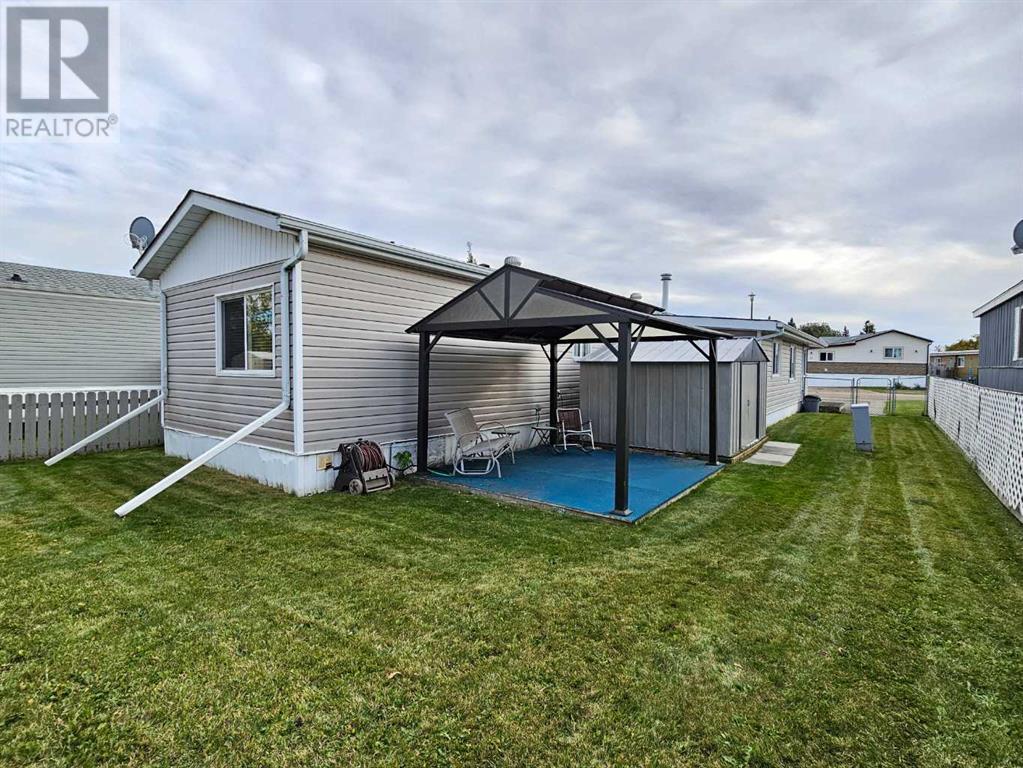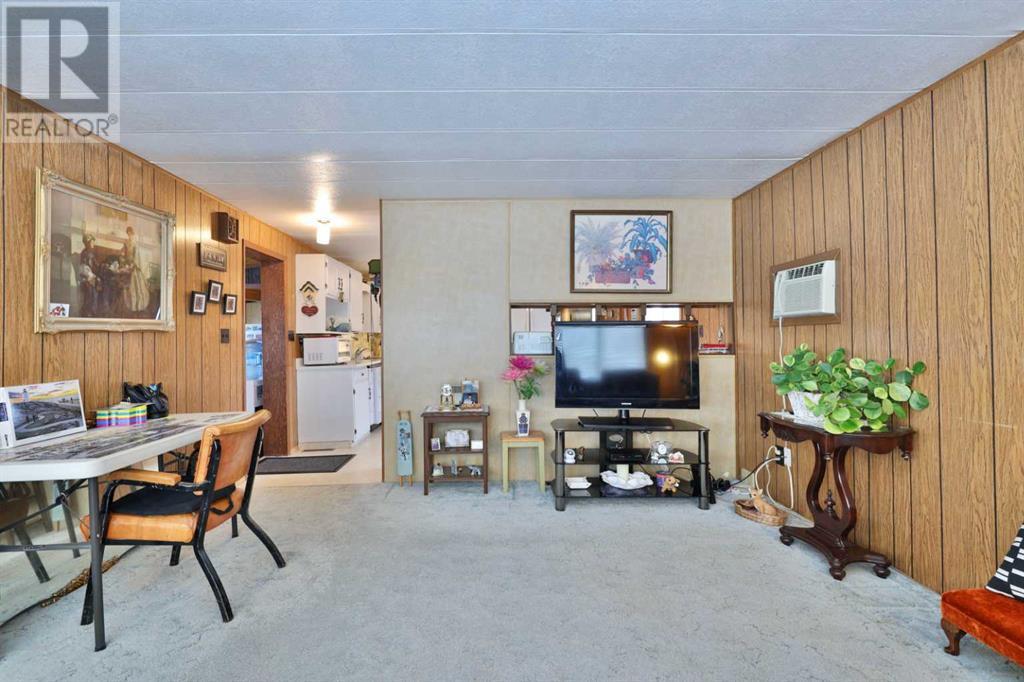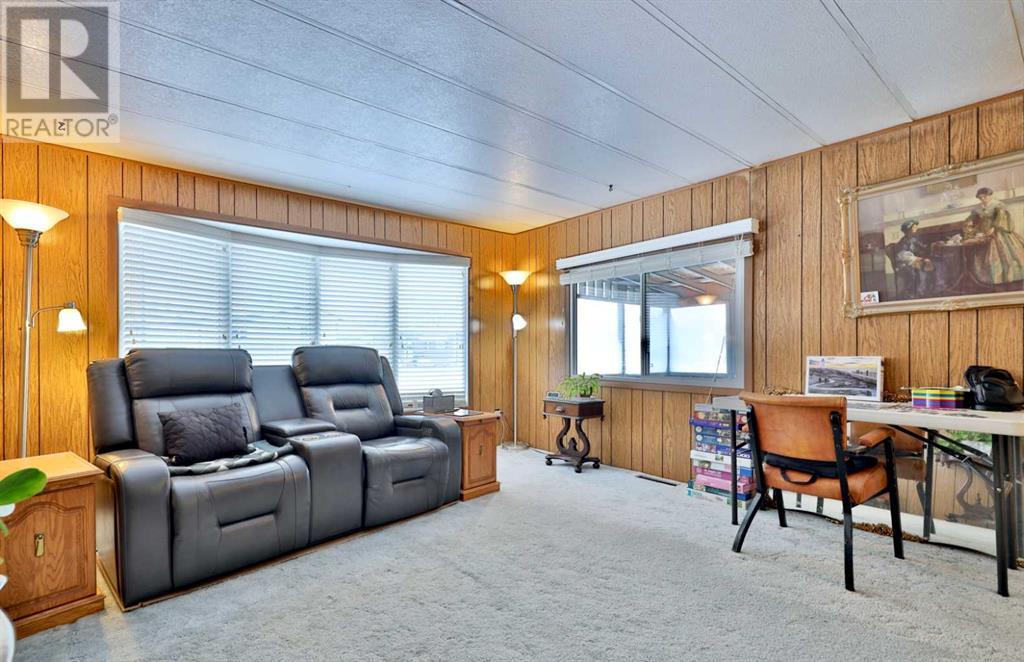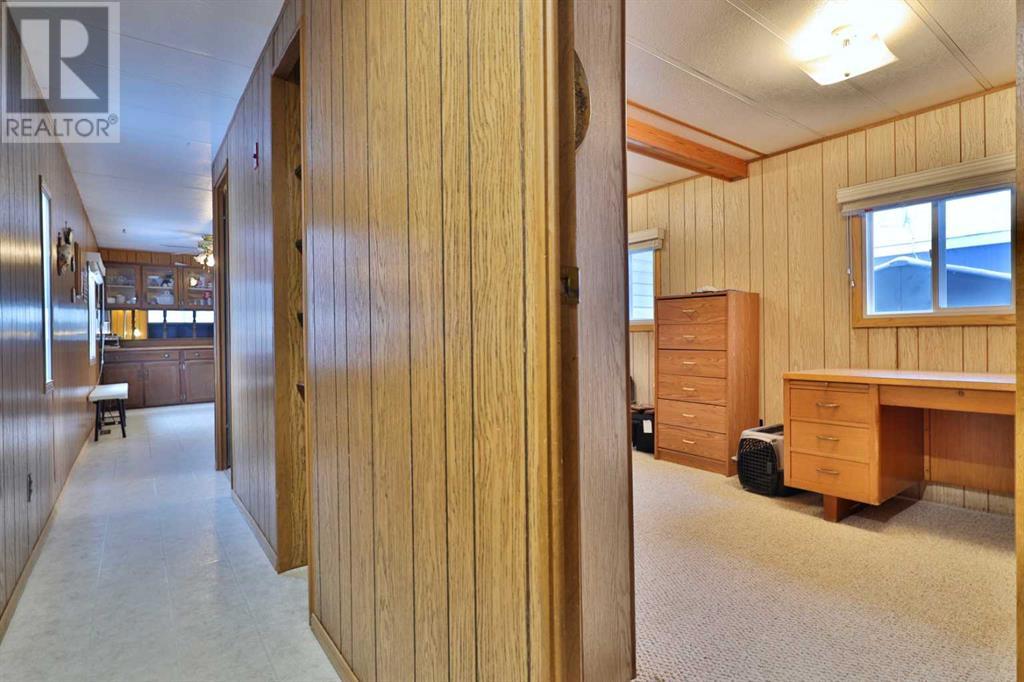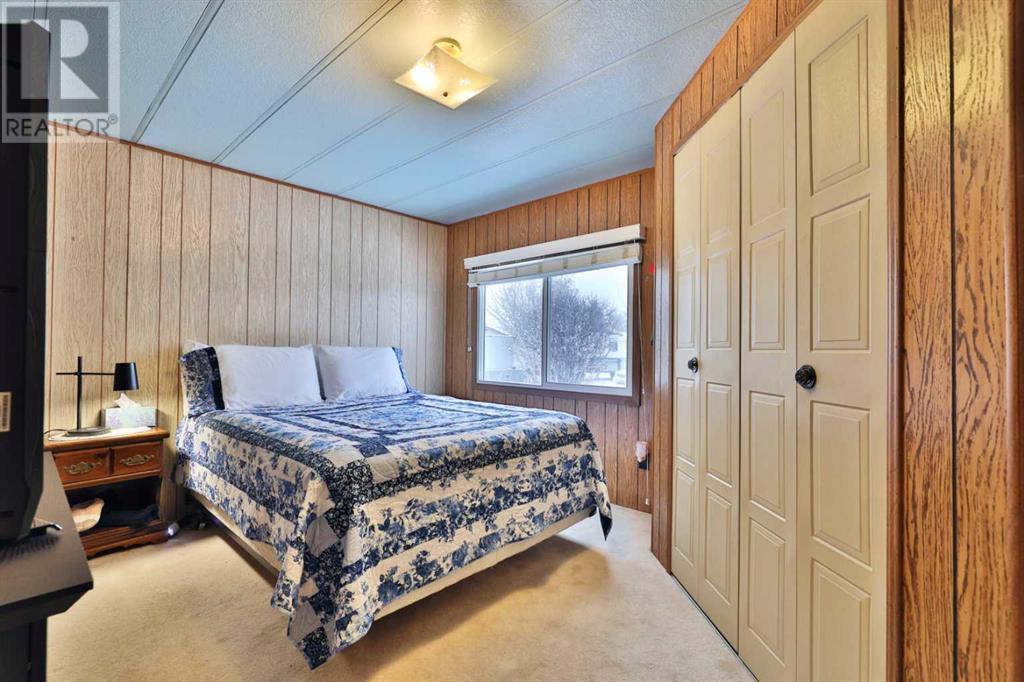2 Bedroom
1 Bathroom
1136 sqft
Mobile Home
Forced Air
$59,000
You'll want to check out this lovely mobile home in the North Trailer Park! It's spacious, has ample storage, 2 bedrooms, 1 washroom AND even has a shed, gazebo and fenced yard. Yes, when you drive up, you're welcomed by a "cold" entry to store a few things and then into the very spacious entry with lots of room for boots and things. There's a storage room in with the furnace & HWT. The home itself boasts a generous living room with a bay window to the south ... as well as a good-sized kitchen/eating area. As mentioned, there are 2 bedrooms and a 5 pc washroom that's shared with the laundry. p.s. The primary bedroom has a door to the washroom AND a nice walk-in-closet. (id:57456)
Property Details
|
MLS® Number
|
A2180245 |
|
Property Type
|
Single Family |
|
Community Name
|
Sparling |
|
Amenities Near By
|
Playground, Schools |
|
Parking Space Total
|
2 |
|
Structure
|
Deck |
Building
|
Bathroom Total
|
1 |
|
Bedrooms Above Ground
|
2 |
|
Bedrooms Total
|
2 |
|
Appliances
|
See Remarks |
|
Architectural Style
|
Mobile Home |
|
Constructed Date
|
1975 |
|
Flooring Type
|
Carpeted, Linoleum |
|
Heating Fuel
|
Natural Gas |
|
Heating Type
|
Forced Air |
|
Stories Total
|
1 |
|
Size Interior
|
1136 Sqft |
|
Total Finished Area
|
1136 Sqft |
|
Type
|
Mobile Home |
Parking
Land
|
Acreage
|
No |
|
Land Amenities
|
Playground, Schools |
|
Size Total Text
|
Mobile Home Pad (mhp) |
Rooms
| Level |
Type |
Length |
Width |
Dimensions |
|
Main Level |
Other |
|
|
9.58 Ft x 8.33 Ft |
|
Main Level |
Other |
|
|
12.92 Ft x 9.33 Ft |
|
Main Level |
Storage |
|
|
10.08 Ft x 9.33 Ft |
|
Main Level |
Living Room |
|
|
14.92 Ft x 13.08 Ft |
|
Main Level |
Other |
|
|
13.33 Ft x 13.33 Ft |
|
Main Level |
Bedroom |
|
|
15.00 Ft x 8.33 Ft |
|
Main Level |
Primary Bedroom |
|
|
13.25 Ft x 10.42 Ft |
|
Main Level |
5pc Bathroom |
|
|
Measurements not available |
https://www.realtor.ca/real-estate/27675168/42-4802-54-avenue-camrose-sparling





