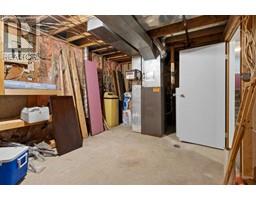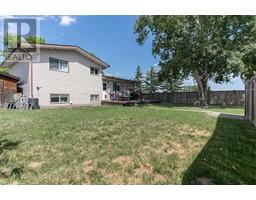4 Bedroom
2 Bathroom
1000 sqft
4 Level
None
Forced Air
Lawn
$325,000
Welcome home to Duggan Park! This 4 bedroom, 2 bath 4 level split home sits at the entrance to Duggan Park close to all Camrose amenities. You'll love all the natural light in this home, from it's south facing living room to the open north facing back yard. This home features a spacious living room and eat in kitchen on the main level with 3 generously sized bedrooms and 4 piece bath on the upper level. On the lower level you'll find a 4th bedroom that is currently set up as a laundry room, a 3 piece bath and a spacious den. On the 4th level of this home you'll discover a great theatre/family room and the large mechanical room with plenty of room for storage or to relocate the laundry. With close proximity to west end shopping, schools, recreational facilities and the well connected Camrose Walking Trails, you'll love the location of this home! (id:57456)
Property Details
|
MLS® Number
|
A2151975 |
|
Property Type
|
Single Family |
|
Community Name
|
Duggan Park |
|
Amenities Near By
|
Park, Playground, Recreation Nearby, Shopping |
|
Features
|
Back Lane |
|
Parking Space Total
|
2 |
|
Plan
|
7622178 |
Building
|
Bathroom Total
|
2 |
|
Bedrooms Above Ground
|
3 |
|
Bedrooms Below Ground
|
1 |
|
Bedrooms Total
|
4 |
|
Appliances
|
Refrigerator, Dishwasher, Stove, Washer & Dryer |
|
Architectural Style
|
4 Level |
|
Basement Type
|
See Remarks |
|
Constructed Date
|
1981 |
|
Construction Material
|
Poured Concrete, Wood Frame |
|
Construction Style Attachment
|
Detached |
|
Cooling Type
|
None |
|
Exterior Finish
|
Concrete, Vinyl Siding |
|
Flooring Type
|
Carpeted, Laminate, Linoleum |
|
Foundation Type
|
Poured Concrete |
|
Heating Type
|
Forced Air |
|
Size Interior
|
1000 Sqft |
|
Total Finished Area
|
1000 Sqft |
|
Type
|
House |
Parking
Land
|
Acreage
|
No |
|
Fence Type
|
Fence |
|
Land Amenities
|
Park, Playground, Recreation Nearby, Shopping |
|
Landscape Features
|
Lawn |
|
Size Depth
|
33.53 M |
|
Size Frontage
|
18.29 M |
|
Size Irregular
|
6600.00 |
|
Size Total
|
6600 Sqft|4,051 - 7,250 Sqft |
|
Size Total Text
|
6600 Sqft|4,051 - 7,250 Sqft |
|
Zoning Description
|
R1 |
Rooms
| Level |
Type |
Length |
Width |
Dimensions |
|
Basement |
Family Room |
|
|
14.75 Ft x 10.67 Ft |
|
Basement |
Furnace |
|
|
17.67 Ft x 10.33 Ft |
|
Lower Level |
Bedroom |
|
|
9.67 Ft x 11.17 Ft |
|
Lower Level |
Den |
|
|
18.92 Ft x 10.75 Ft |
|
Lower Level |
3pc Bathroom |
|
|
.00 Ft x .00 Ft |
|
Main Level |
Other |
|
|
17.17 Ft x 9.42 Ft |
|
Main Level |
Living Room |
|
|
17.33 Ft x 11.42 Ft |
|
Upper Level |
Primary Bedroom |
|
|
11.42 Ft x 11.50 Ft |
|
Upper Level |
Bedroom |
|
|
9.92 Ft x 8.25 Ft |
|
Upper Level |
Bedroom |
|
|
8.33 Ft x 13.33 Ft |
|
Upper Level |
4pc Bathroom |
|
|
.00 Ft x .00 Ft |
https://www.realtor.ca/real-estate/27208860/6801-marler-drive-camrose-duggan-park



























































